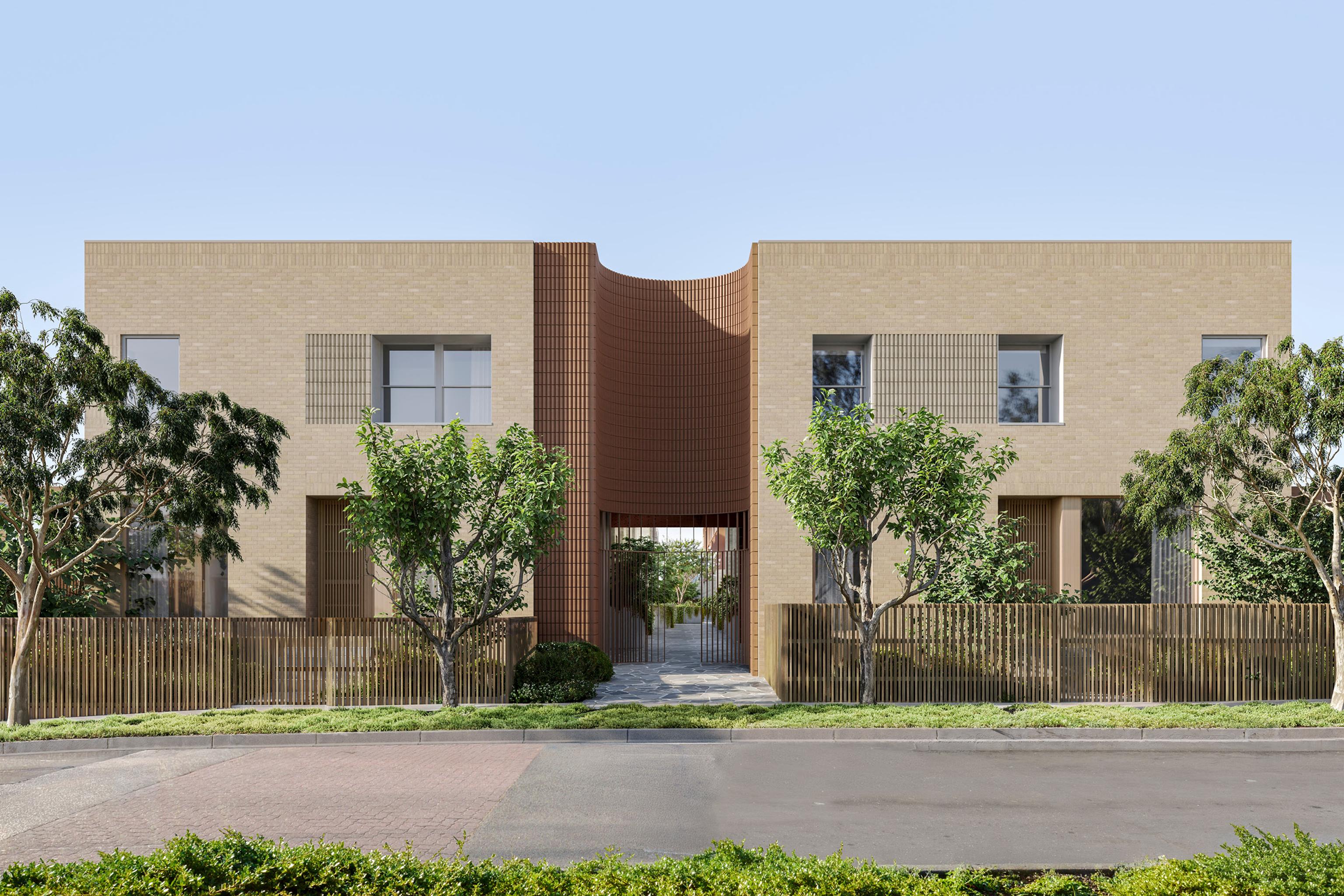

Our Approach
Design

Location
Wellbeing

Designated by six pillars, this evolving framework allows us to rethink and refine our approach to design features, spaces, amenities and services. Embracing the framework ensures our projects support the physical, psychological and social health of our residents, with great flow-on benefits to the community and our future cities.
1. AIR
Clean air within the home is fundamental to people’s health and longevity.
Pollutants generated indoors, such as volatile organic compounds, combustion by-products and airborne particulate matter, can lead to a variety of poor health outcomes—including chronic lung diseases.
Our homes prioritise design that maximises access to fresh air, ensures good ventilation, and minimises the use of harmful materials and substances in our homes.
Providing optimal air quality within our buildings helps to mitigate the harmful effects of pollutants, reduces the likelihood of occupants getting sick and promotes long-term wellbeing.
2. LIGHT
Regular exposure to sunlight is critical to physical and mental health.
When it comes to buildings, daylight should be the primary source of lighting—diffused and distributed evenly throughout interiors to avoid visual fatigue and physical discomfort.
Our homes prioritise design that maximises access to natural light for the benefit of residents’ long-term health—achieved through well placed windows that minimise glare and reduce the greenhouse effect.
Exposing residents to healthy amounts of natural light facilitates better sleep and enhances productivity.
3. COMFORT
The home should be a place of comfort, comprising spaces that foster good health and promote sustained physical and mental performance.
Buildings that strive to create healthy indoor environments take steps to reduce the most common sources of disruption, such as poor thermal quality, excessive noise and other sensory irritants.
Our homes are designed with passive heating and cooling strategies, and built with high-quality materials that insulate interiors and minimise external disruptions from adjacent homes or the street. We also have building policies that discourage excessively strong or distinct odours.
Collectively, these design strategies maximise comfort, improve sleep conditions, and help residents maintain mental and physical wellbeing.
4. CONNECTION
A sense of belonging and connection to other people and community is essential to mental health.
Designed to encourage interaction, our buildings provide communal spaces that foster social wellbeing and help residents feel connected. Communal gardens, workspaces and open dining areas ensure it’s easy for people to come together, while the architecture and design create opportunities for spontaneous exchanges.
The quality of our homes and the benefits they provide compel people to live in them longer; neighbours may stay in the building for many years to come, further boosting the level of community that our buildings provide.
5. MIND
Given that mental health is a critical component of wellbeing, homes should have a positive impact on people’s mood and motivation.
Designed to foster wellness and support good physical and mental health, our interiors facilitate mindfulness and encourage mental decompression. Highly functional at their core, these spaces offer a sense of balance and proportion, punctuated by elements of visual complexity and varying scale.
Despite their urban settings, our homes strengthen connection with nature and amplify the restorative benefits we derive from being around living things. Alongside the landscaping and plant life weaved into Neometro homes, window placement is always considered for views to nature.
6. BODY
Given that physical surroundings can greatly impact people’s behaviour, homes should be designed to ensure their influence on residents is positive.
When planning new projects, we seek out locations that promote physical wellbeing. Sites are chosen for their connection to parklands, bike tracks, pedestrian walkways and public transport, alongside access to healthy and sustainable food options.
We also design our buildings to naturally encourage movement; including bicycle storage and workstations promotes physical activity, as does the placement of stairways throughout (elevators are included for those who need them, of course).
Sustainability
OFF THE PLAN
1. SHARE YOUR THOUGHTS
Our Future Residents questionnaire is a great way for us to get to know you and discover what’s important to you. If you’re interested in living in a Neometro home, we warmly encourage you to complete the form. Once completed, we can notify you about future projects that meet your individual needs and align with your values.
2. VIEW THE HOME
If you’re interested in any of the homes we share with you, we’ll gladly arrange a time for you to speak with our sales agent who will take you through the finer points of the project and show you through the display suite at your convenience. You can also access our Guides to better understand the process and benefits of buying off the plan.
3. STAY INFORMED
We want purchasers to be well informed and feel connected to the project during its development. Should you choose to buy a home off the plan, you’ll have immediate access to our Resident Portal, where you can keep track of project information, construction updates, resident events, and more.
4. MOVE IN
During settlement, we’ll be there to assist you directly with this significant (and oftentimes stressful) change—and when it’s time to move in, we’ll be there to share in your excitement, holding an event to mark the occasion.
5. KEEP IN TOUCH
Once you’re settled in, we’ll check in regularly to ensure the home is meeting your expectations. Should any issues arise, we’ll address them promptly.
More Projects


















