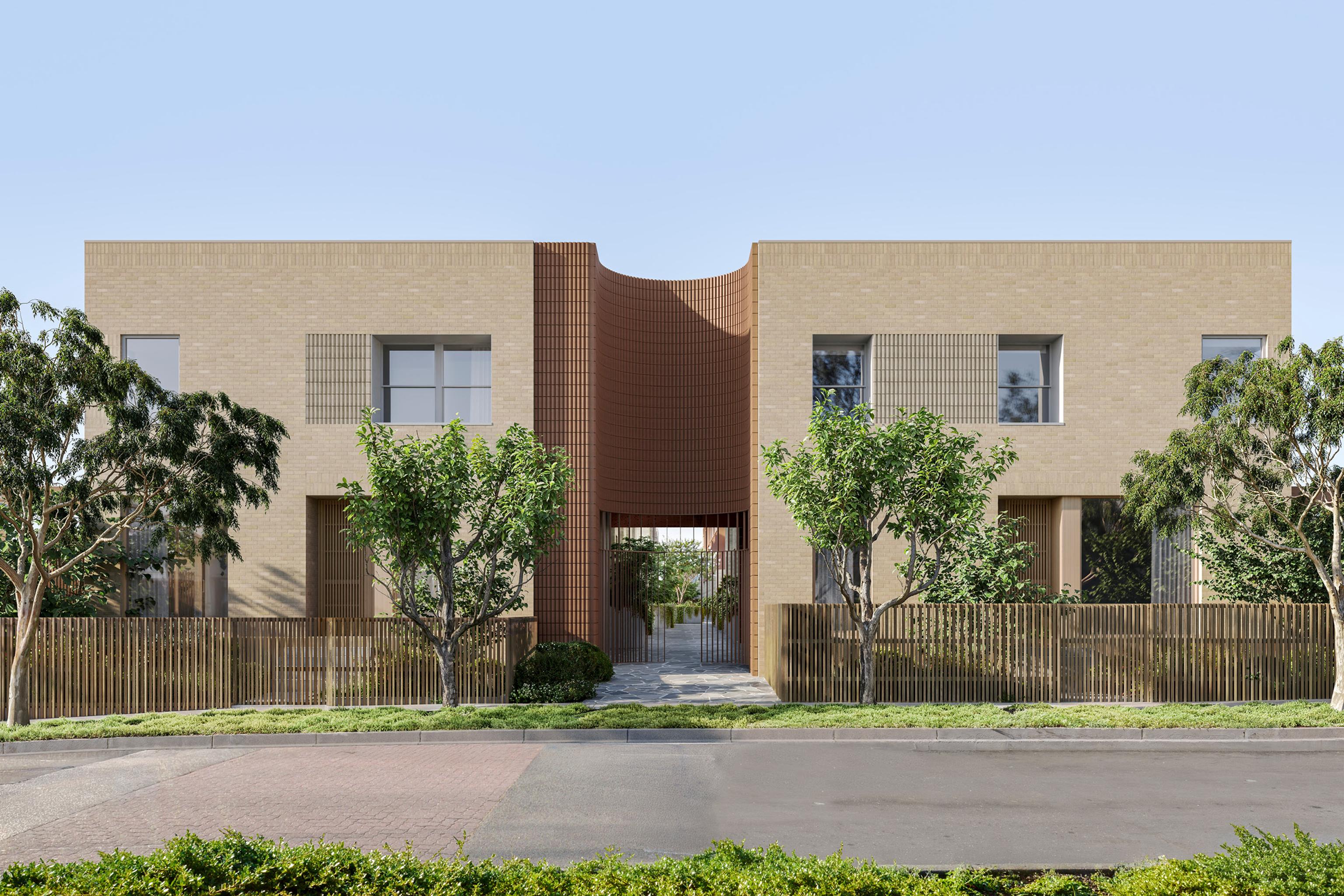

49 Walsh Street,
South Yarra
49 Walsh Street is our most significant project to date. Drawing on 35 years’ experience delivering architecturally-designed and socially-led developments in Melbourne, this building embodies the principles that have come to define that approach across decades. Crafted in collaboration with award-winning Italian architecture firm MORQ, the design centres on natural light, geometry and materiality—a relationship explored in great detail and depth to arrive at a building of uncompromising form.
- Status: Now Selling
- Location: South Yarra
- Type: Apartments (10)
- Architecture:
Located in the coveted Domain Precinct


49 Walsh Street is situated in the leafy interior of the Domain Precinct—Melbourne’s most beautiful and sought-after neighbourhood, revered for its idyllic atmosphere, historic significance and proximity to the Royal Botanic Gardens, the Tan and Domain Road. As the most significant Neometro project to date, this exclusive series of 10 apartments is a rare opportunity to live in a home that reflects the rich heritage and quiet grandeur of this esteemed location.
Team

49 Walsh Street is the result of a groundbreaking design collaboration between Neometro and MORQ. Founded in Rome in 2001, MORQ is widely regarded as one of Europe’s leading contemporary architectural practices, renowned for its timeless designs that seamlessly blend the founders’ distinctive Roman perspective on apartment living, materiality, light, and nature. Partnering with a practice of such esteemed calibre has allowed Neometro to elevate Melbourne’s apartment living to a new standard of refined luxury, setting a benchmark for quality and design excellence.

COBEN is an award-winning Melbourne-based builder specialising in luxury residential homes. With experience working on some of Melbourne’s most exceptional private residences, the COBEN team has a deep appreciation for the architectural detailing, materiality and crafting methods required to deliver buildings of the highest standard. COBEN has the expertise and attention to detail necessary to ensure the design vision for 49 Walsh St is realised in an uncompromising manner.
Architecture

Taking a quiet approach to luxury, 49 Walsh Street’s design is untethered to any singular architectural style or era. Instead, the architecture draws on classical influences that have resonated for centuries. This considered approach to the design ensures the building has a timeless quality and gentle grandeur that will look beautiful for generations.
Interiors

A custom-crafted hand-trowelled render has been meticulously developed in collaboration with architects MORQ. A unique finish tailored specifically for these homes, it offers a sophisticated texture that complements the architectural elegance. Neometro will work closely with you to curate the perfect colour palette, allowing you to choose between rich, earthy tones or a sleek, modern aesthetic, ensuring your home reflects your personal style and taste.

A restrained materiality engages with the natural light and emphasises the generous ceiling heights.

Interiors are perfectly proportioned with accommodating living areas, extensive joinery, and full-height doors.

As with all Neometro projects, the building is designed with longevity in mind. The architecture centres on enduring and robust materials that will age well and develop their own unique character across decades. Materials chosen have also been considered for their interactions with the natural light as it shifts across the day.

The building complements its surroundings with a generous allocation of green space. Acting as a verdant buffer from the urban context, the landscaped perimeter balances openness and privacy, frames views, and allows natural light into all apartments.

Ground floor residences are connected to vast outdoor areas with space to host family and friends.
Register Now
49 Walsh Street, South Yarra is Now Selling with Apartments starting from $4,200,000. Please register below to find out more information:
Sales Enquiries:
More Projects









