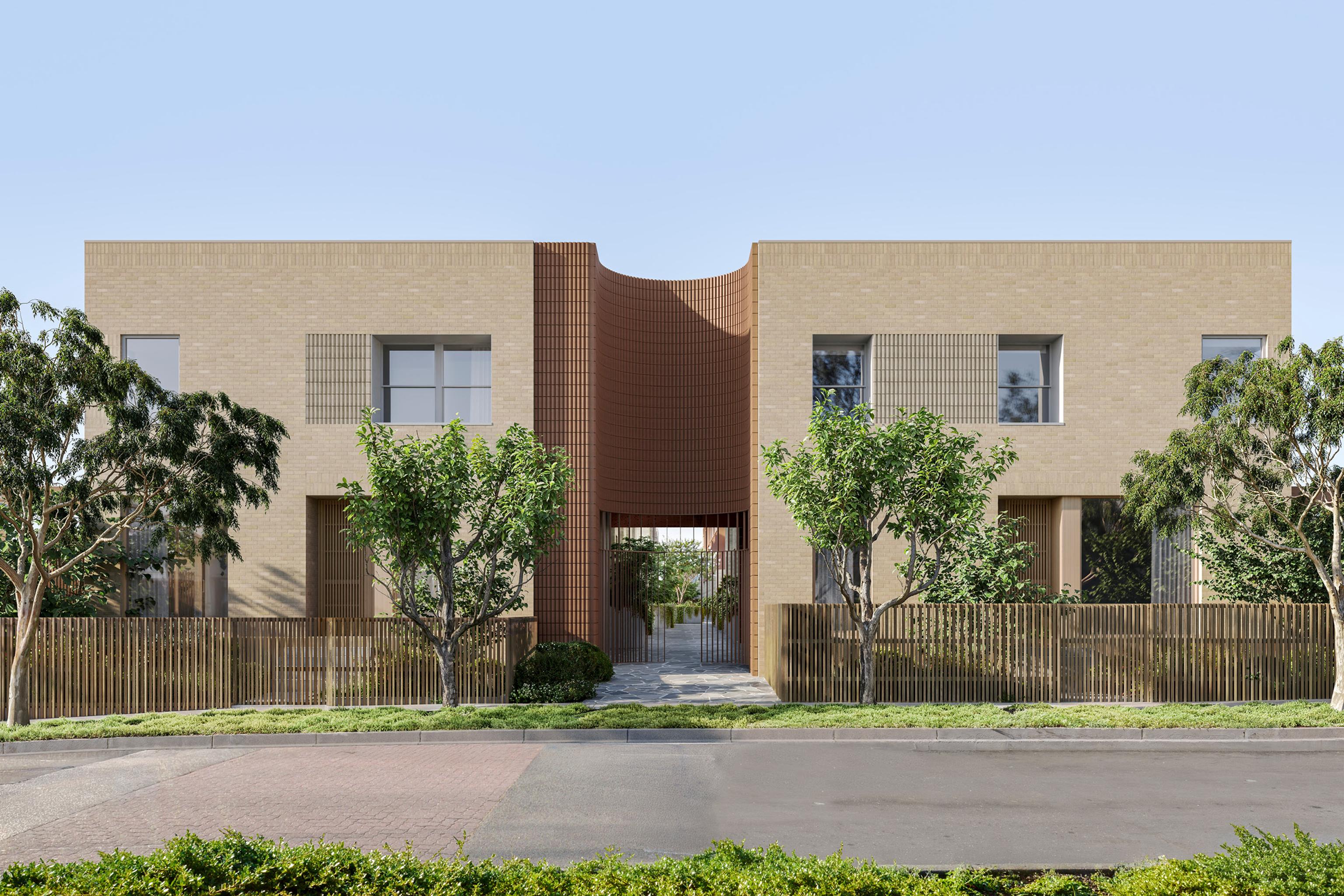
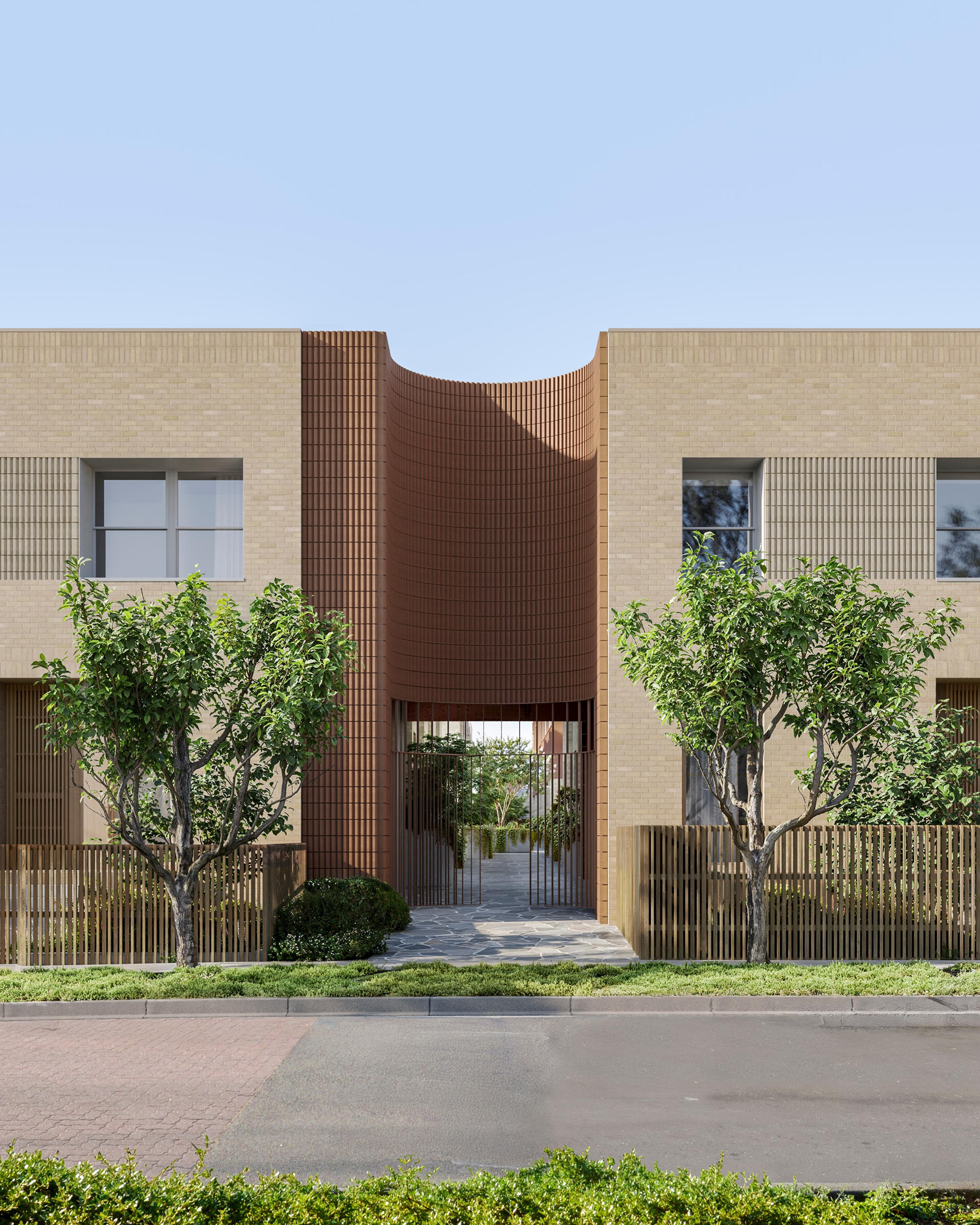
146 Union Street,
Brunswick
146 Union Street extends our commitment to high-quality homes in Brunswick. Our fifth project in the area, this collection of three-bedroom townhouses build on Neometro’s signature design language by prioritising sustainability, long-term comfort and wellbeing—arrived at through good architecture and thoughtful site-selection. Each townhouse also includes secure basement car parking. Situated nearby Jewell Station Village, Sydney Road and a range of parklands, schools and family amenities, this project will offer a strong sense of belonging in an evolving pocket of Melbourne. To learn more or book an appointment, please register below.
- Status: Now Selling
- Location: Brunswick
- Type: Townhouses (24)
- Architecture:
- Neometro
- Topology
- Landscape:
Townhouses designed for life
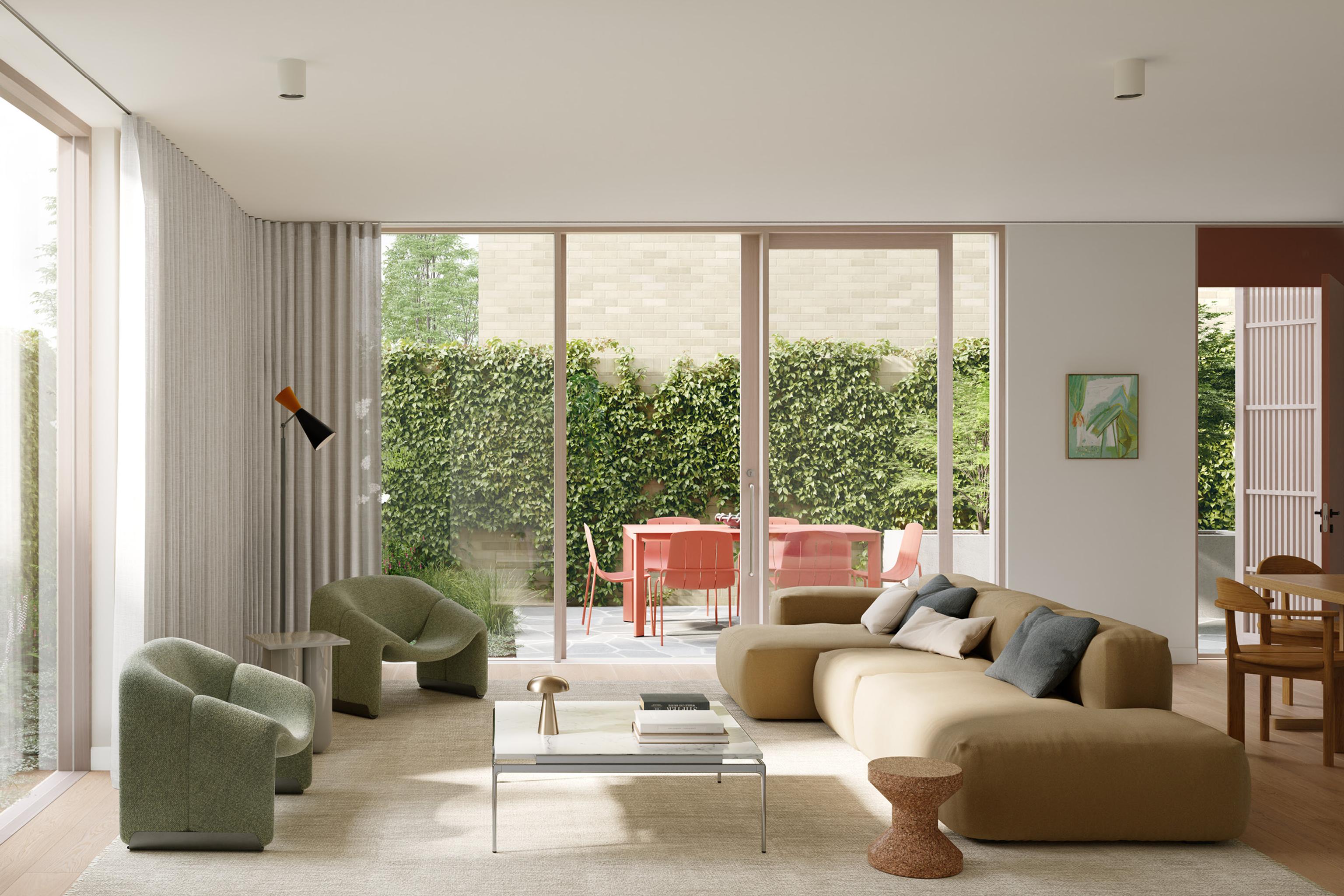
Drawing on more than four decades of in-house expertise, these homes reflect our commitment to designing homes that look great, feel comfortable, and offer the flexibility to adapt to people’s needs across the years and decades to come. Floorplans are intuitive, materials are robust, and the architecture supports daily life through natural light, airflow and thoughtful spatial flow. Designed with family life in mind, these are generous and comfortable homes—built to wear in, not wear out.

Each townhouse has a distinct sense of arrival, with entries tailored to their individual layout and location. All homes are accessed via a secure, internal walkway—landscaped and shared—with most benefiting from direct access via the basement. These variations in design add to the unique character of each home and reinforce the privacy, security and ease that defines the project as a whole.
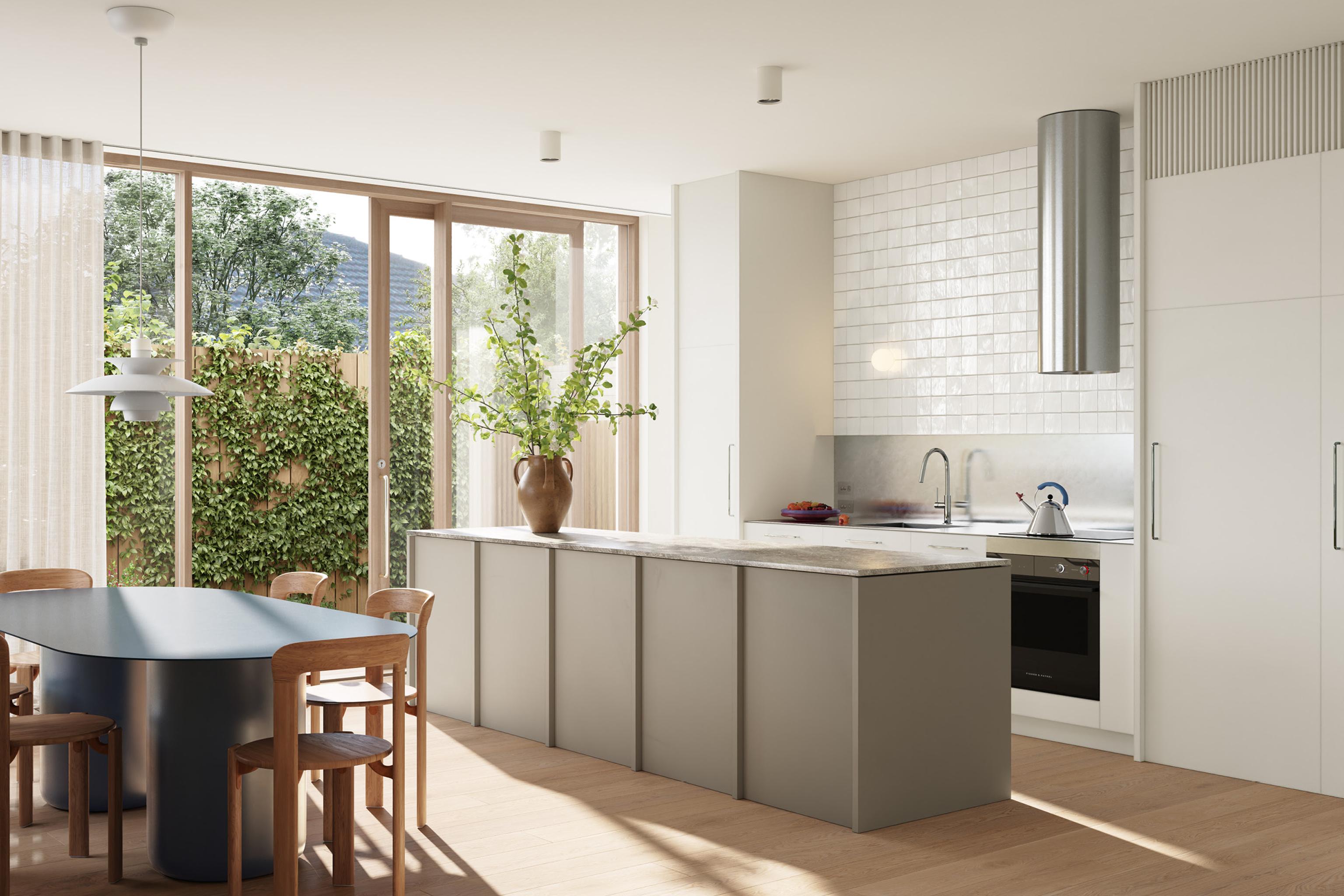
Homes open out to beautiful gardens, professionally designed and expertly planted by Mud Office, for a seamless connection between indoor living and outdoor space. Large sliding doors invite natural light and airflow, supporting ventilation and comfort across the seasons. With landscaping carefully devised to promote wellbeing, the gardens offer calming outlooks and provide ample space to host family and friends.
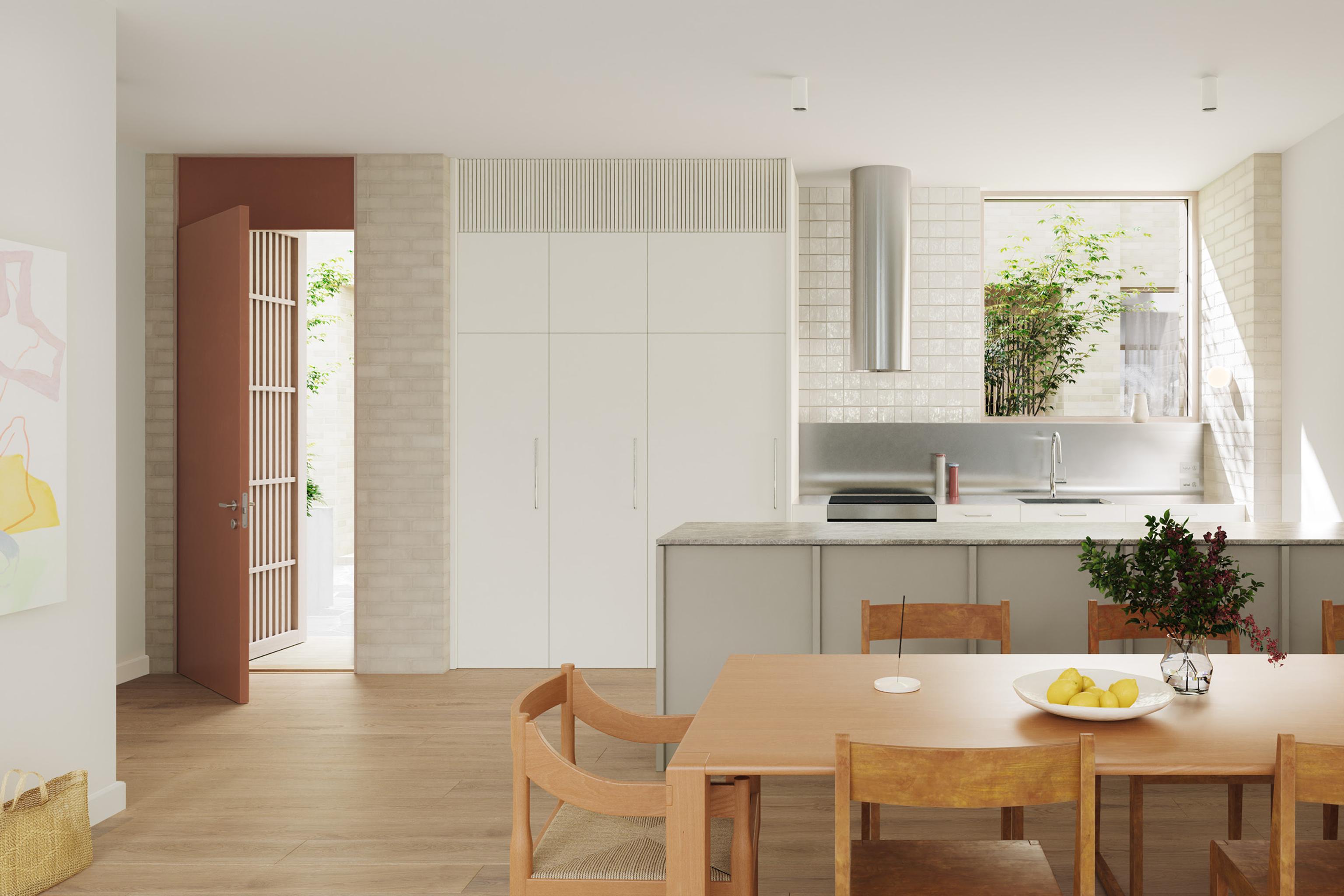

Designed to improve everyday living and facilitate entertaining, kitchens flow into spacious dining and living areas with room to host family and friends. Materials are selected for their practicality, durability and reliability, ensuring the spaces not only look good but will function flawlessly over many years.

Bathrooms are designed for comfort, practicality and tranquil daily life, with space for a full-size bath and ample built-in storage. A robust selection of materials and fixtures ensures long-term ease of use.

Select townhouses feature private rooftop terraces with expansive outlooks, including views toward the city skyline. These elevated spaces provide additional space for entertaining friends and family, or taking a moment of respite.
Good Design is also Good Value
1. LOWER UPFRONT COSTS
Buying off-the-plan offers meaningful financial advantages, with reduced stamp duty and longer settlement terms that give you more time to plan, save, and sell your current home.
2. LOWER ONGOING COSTS
High ESD ratings and energy-efficient design translate to lower power and water bills, while brand-new materials and fixtures ensure minimal maintenance and no unexpected renovation costs.
3. SMART INVESTMENT
Secure a quality home at today’s market price and enjoy long-term value supported by thoughtful inclusions (off-street parking, premium fixtures, and landscaped surrounds) all without costly add-ons. Comprehensive warranties across structure, windows, and appliances provide added peace of mind.
4. SIMPLICITY & CERTAINTY
Enjoy transparent pricing without the stress of auctions, and benefit from low, all-inclusive owners corporation fees that cover cleaning, gardening, and building insurance—fewer bills and less hassle overall.
5. MORE TIME FOR YOU
Skip the endless Saturday inspections and enjoy a simpler, more personal buying experience where you can have real conversations and make informed decisions. With low-maintenance homes designed for easy living, you’ll spend less time fixing and more time with your family.
Sustainable by Design

We want to broaden and strengthen what sustainability means for residential design and development. From design through to construction and maintenance, we believe that sustainability should be a key consideration at every stage of a project’s lifecycle. Through an evolving approach we’re working to help ensure that housing meets people’s needs in the present and future. Doing so means that we will create buildings that are beautiful, enduring, flexible and healthy.
1. EFFICIENT ENERGY
Each apartment is designed for optimal energy performance, achieving a 7.0 Star average NatHERS rating through thoughtful spatial planning and high-quality insulation. Energy-efficient LED lighting is used throughout, while outdoor clothes drying lines further reduce energy use and reliance on appliances.
2. THERMAL COMFORT
Thoughtful insulation and double-glazed windows keep homes warm in winter and cool in summer, improving comfort and reducing power bills. High-efficiency heating and cooling systems maintain the perfect temperature year-round with minimal energy use.
3. CLEAN ENERGY
Solar panels provide renewable electricity directly to residents, supporting a more sustainable way of living. Gas-free design improves indoor air quality and reduces emissions, while a 10-year carbon-neutral power agreement ensures long-term environmental benefits through GreenPower offsets.
4. WATER EFFICIENCY
Rainwater harvesting systems reduce reliance on mains water by supplying toilets and irrigation, while water-efficient fixtures help minimise everyday use. Drought-tolerant landscaping keeps outdoor areas green and resilient with less maintenance.
5. HEALTHY INTERIORS
Low-VOC paints and adhesives promote cleaner indoor air, while natural cross-ventilation keeps every home fresh without relying on mechanical systems. Dedicated glass, recycling, and organic waste facilities further support a healthy, sustainable living environment.
6. BEST PRACTICE PASSIVE DESIGN
Passive solar design maximises natural light and warmth when needed, reducing overall energy demand. Operable awnings and a comprehensive shading strategy work together to control solar gain and glare, improving comfort and efficiency throughout the seasons.
7. URBAN ECOLOGY
Landscaped communal areas—including planter boxes, gardens, and green walls—support biodiversity, foster social connection, and help reduce the urban heat island effect. Private courtyards and balconies are gardening-ready, with taps and drainage to make planting easy and enjoyable.
8. SUSTAINABLE TRANSPORT
EV-ready parking provides future-proof electric vehicle infrastructure, and secure bike storage promotes active, low-impact travel. With a Walk Score of 91, residents can easily reach shops, cafes, and everyday essentials on foot.
Family, Community and Brunswick

Tucked behind Sydney Road, 146 Union Street feels connected, walkable and well suited to family life. Close to schools, parklands, hospitality and retail, it’s an address with a strong sense of belonging in one of Melbourne’s most loved inner-north neighbourhoods. As with all Neometro projects, opportunities to connect are there for those looking to build community—from the design of shared spaces to informal resident gatherings that help to foster authentic connections among neighbours.
Team

TOPOLOGY STUDIO
Founded in 2012 by Amy Hallett and Darren Kaye, Topology Studio specialises in residential developments designed with emphasis on light, proportion and materiality. With all projects driven by principles of sustainability and longevity, and built with lasting materials, Topology’s values align perfectly with Neometro’s. Photography by Paul Hermes.

MUD OFFICE
Mud Office is a creative and collaborative landscape architecture studio well regarded for residential landscape design that’s tailored for the unique qualities of a site, including its aspect, context and micro-climate. The fourth townhouse collaboration between Mud Office and Neometro, the landscaping focuses on private and accommodating outdoor settings, ideal for hosting family and friends.
Register Now
146 Union Street, Brunswick by Neometro is Now Selling from $1.699M. Register below for more information and to book an appointment in our display suite.
Sales Enquiries:
More Projects









