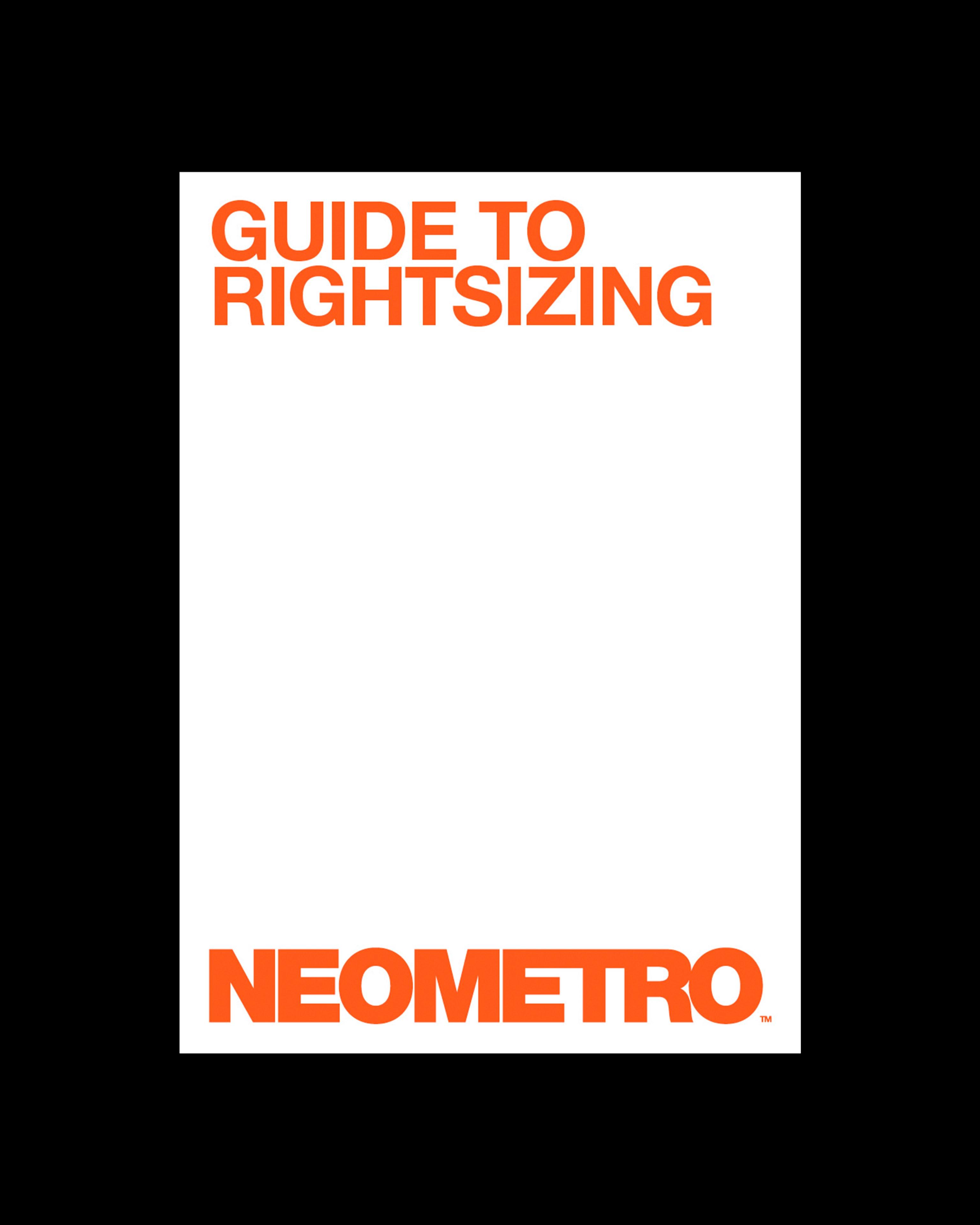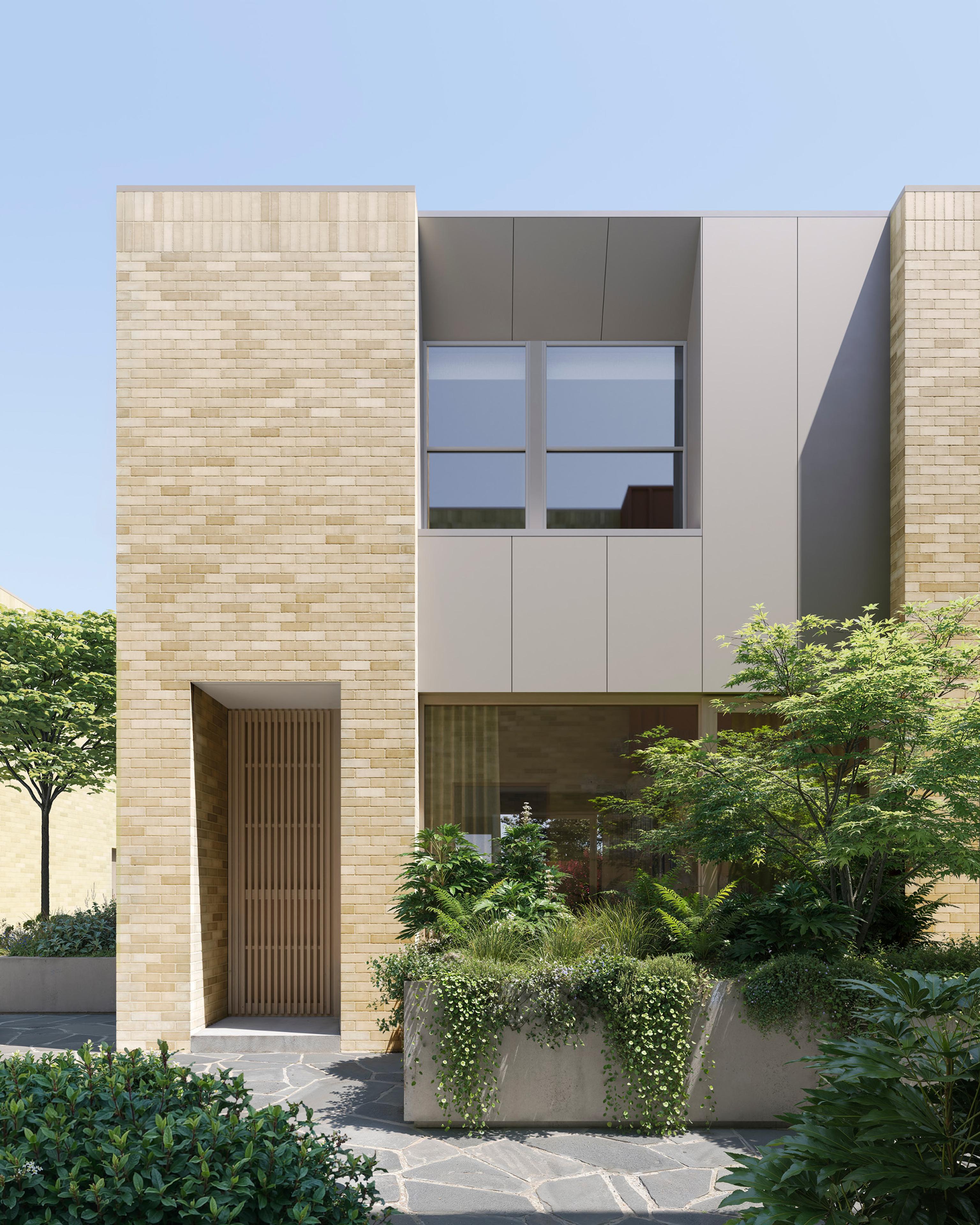Block Party by Space Craft Architects. Photography by David Straight
Caro Robertson and Tim Gittos, co-Founders of Space Craft, have had a series of cracks at the co-housing design problem — one apartment setting consisting of 24 households, 18 regional houses, and 4 attached townhouses bookended by shared amenity — with the latter going on to completion and successfully demonstrating the model’s potential. Steered by current cultural patterns and a firm sense of architectural responsibility, both Tim and Caro have begun to cultivate an approach that is a modulator of primary contemporary values.
Block Party by Space Craft Architects. Photography by David Straight
Beginning with the design and build of their own house, followed by houses for close friends, Tim and Caro began to glimpse the degree of the housing affordability crisis for those not earning crazy incomes. From there, the existing logic of residential architecture came under scrutiny, leading to an inquiry into how we build, what we build and what that contains. “If you get the functions of a dwelling that you only use 10% of the time, take them out and share them, then everybody gets them but doesn’t have to pay for them or have them taking up unnecessary space,” explains Caro. This sentiment informs programming which can be split between private and shared environments and is best demonstrated in the studio’s Block Party project which was awarded the 2023 NZIA Multi-Unit Housing Award.
Block Party by Space Craft Architects. Photography by David Straight
Wedged along the contours of a 600m2 site, Block Party provided housing for six friends who banded together to “side-step Wellington’s runway housing market.” Space Craft was involved early on which meant Tim and Caro could advise on site suitability, significantly helping feasibility in a climate where councils have been historically reluctant to approve projects that don’t conform to existing practice. “It had goods odds from the beginning from a planning perspective,” acknowledges Tim. “From a design perspective, we looked at collectivising the two skinny ends of the site,” he goes on to explain. “Those are collectively owned and then in the middle are four traditionally, strata-owned townhomes.”
Block Party by Space Craft Architects. Photography by Anna Briggs
The collectively owned spaces include a conservatory style social zone dubbed the “lightbox” for its glowing ambiance by night, at the street edge (which sits above individual storage facilities) and a garden at the rear, effectively condensing the focus of planning within the four townhouses onto the essentials for daily living. In providing a shared space where friends and family of the townhouse owners can come together for a handful of times a year — to celebrate birthdays and indulge in Christmas lunch for example — each private home becomes a pure reflection of sleep, work and relaxation patterns
“What we are working on basically is how you can bring people closer together, sharing walls and using resources less intensively, while still preserving this ability to get away from each other by providing what we call ‘grumpy space,’” says Caro. “So you have some really social spaces that require quiet negotiation with your other living mates to use, but then you have everything you need, in an individual dwelling, for yourself.”
{Finally a} Court House! by Space Craft Architects. Photography by David Straight
In removing the rarely used functions from a home and relocating them to a purposefully designed space, each facet of the co-housing environment become functionally and aesthetically honed. This specificity is something that defines Space Craft’s portfolio of works although this is never a compromise for agility. Instead, the studio’s dedication to producing architectural outcomes that evolve and leverage their site context while disrupting residential algorithms which tend to define how we think we want to live as opposed to how we should or can afford to live, have led to outcomes that are refreshingly edited, profoundly useful and holistically resolved.
{Finally a} Court House! by Space Craft Architects. Photography by David Straight
Space Craft has forged an identity on the intricate balancing of budget and feasibility. The care and intention that go into these considerations are evident across every element of the studio’s work from architectural form to layout, materiality to orientation. There is a clear preference for materials that lean into the civic and adhere to the studio’s principles on keeping costs down and upholding environmental responsibility. Spaces are robust yet refined, low maintenance, long-wearing and consciously in dialogue with the elements which extends the concept of economy well beyond the initial design and build costs to foster longevity in its purest sense.
Top Shelf by Space Craft Architects. Photography by David Straight
Having now arrived at a point where common threads are becoming apparent across different projects, Space Craft’s philosophy has clarified to centre on affordability, necessity and even psychology in a world where loneliness is now the biggest public health epidemic. As build costs continue to rise and lending options tighten, co-housing as a model and ideology are quickly surpassing acceptance to be embraced across the board and Space Craft’s advocacy and example are invaluable.
Full Frontage by Space Craft Architects. Photography by David Straight
See more of Space Craft's work on their website or Instagram . Words by Tiffany Jade . Feature image by Tim Gittos, photography by David Straight and Anna Briggs.


























