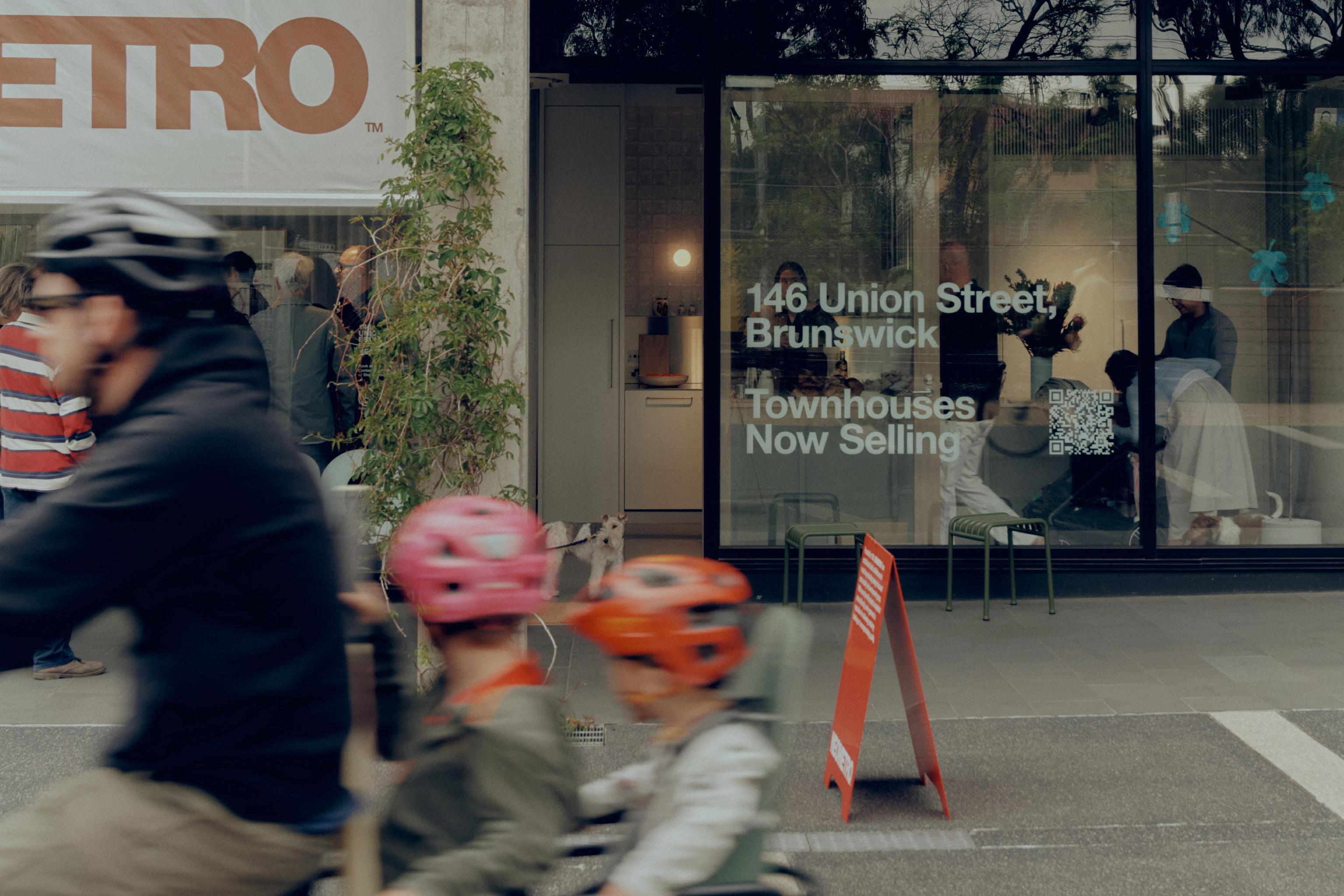✴Events
❋Design
Responding to the Terrain: Warrandyte House by Figureground Architecture
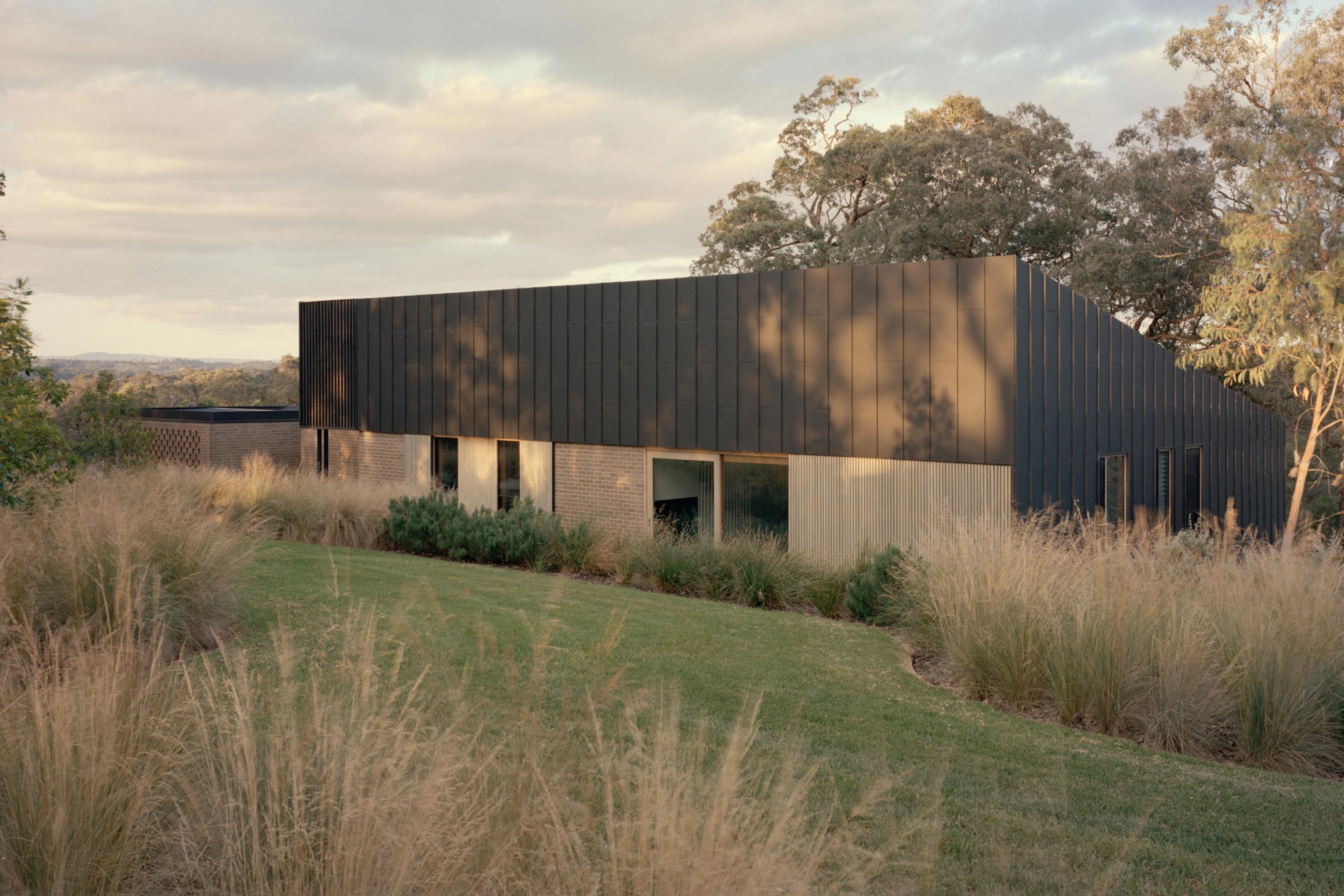
Warrandyte, on Melbourne’s fringe, has regularly attracted innovative architecture. Architects such as Robin Boyd made an indelible mark with some of the homes he designed in the post-war era as did John and Phyllis Murphy. There’s also this recent house, designed by Figureground Architecture. As with the post-war homes, this one responds to the bush setting and the rolling hills. It also is in the scale of a rural homestead.
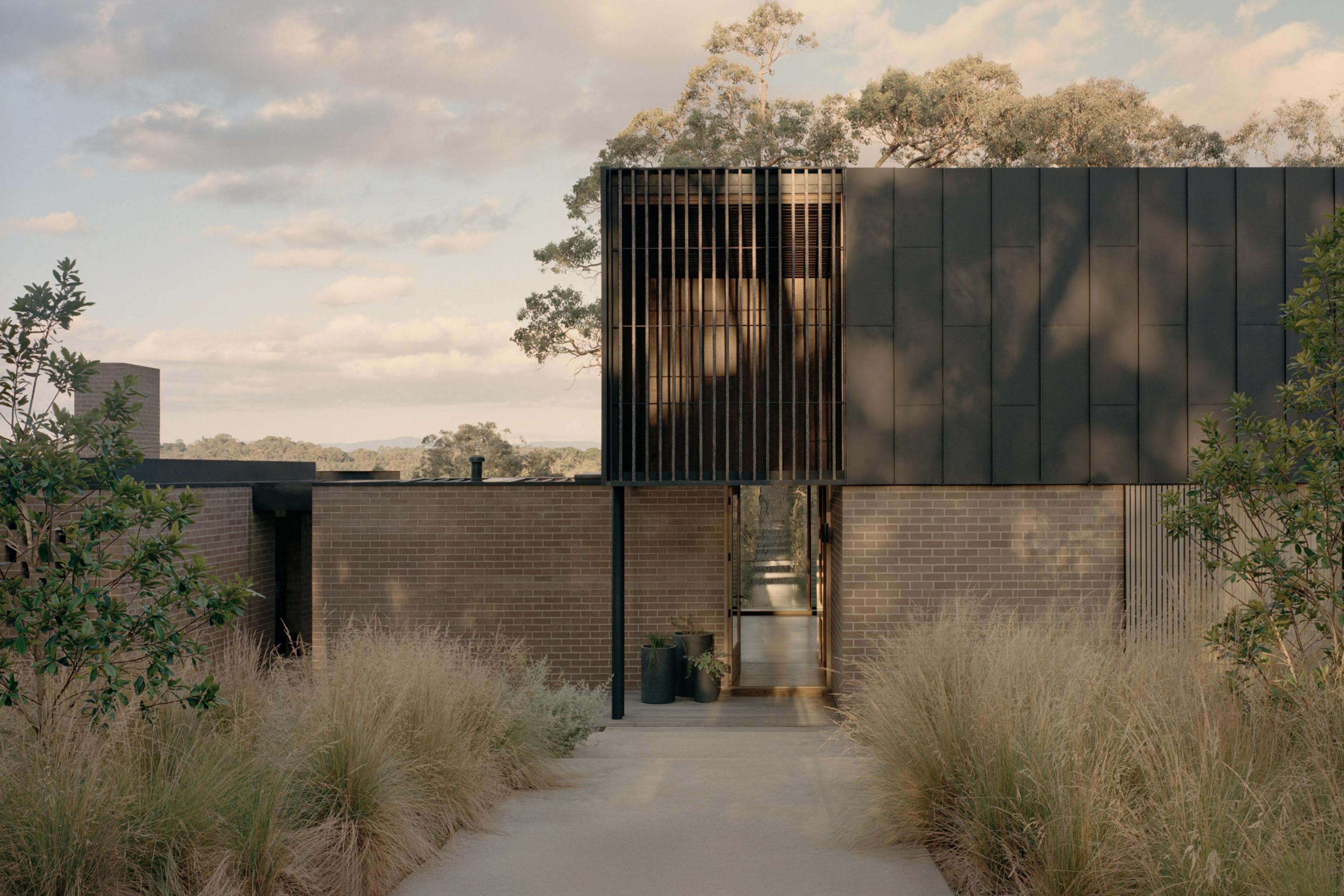
For the owners, a couple with three teenage children, the former 1980s house - which they’d lived in for years - was both poorly sited and lacked the amenity for a growing family. “The former house was set on a ridge line rather than fitting into this unique landscape,” says architect Matt Rawlins, director of Figureground Architecture. “Most of the rooms were also quite foreboding,” he adds, recalling the wrap-around verandah that further reduced the natural light.
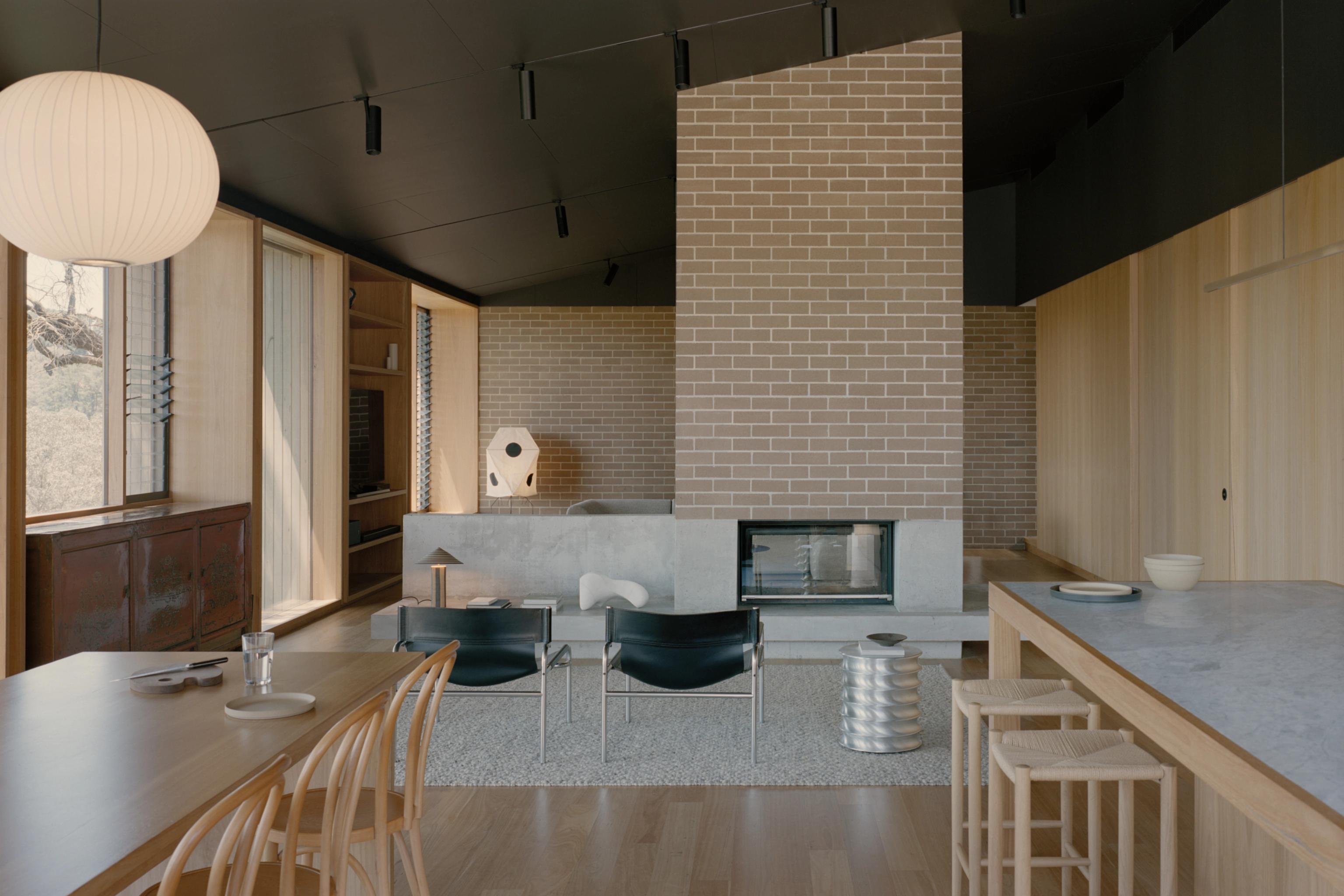
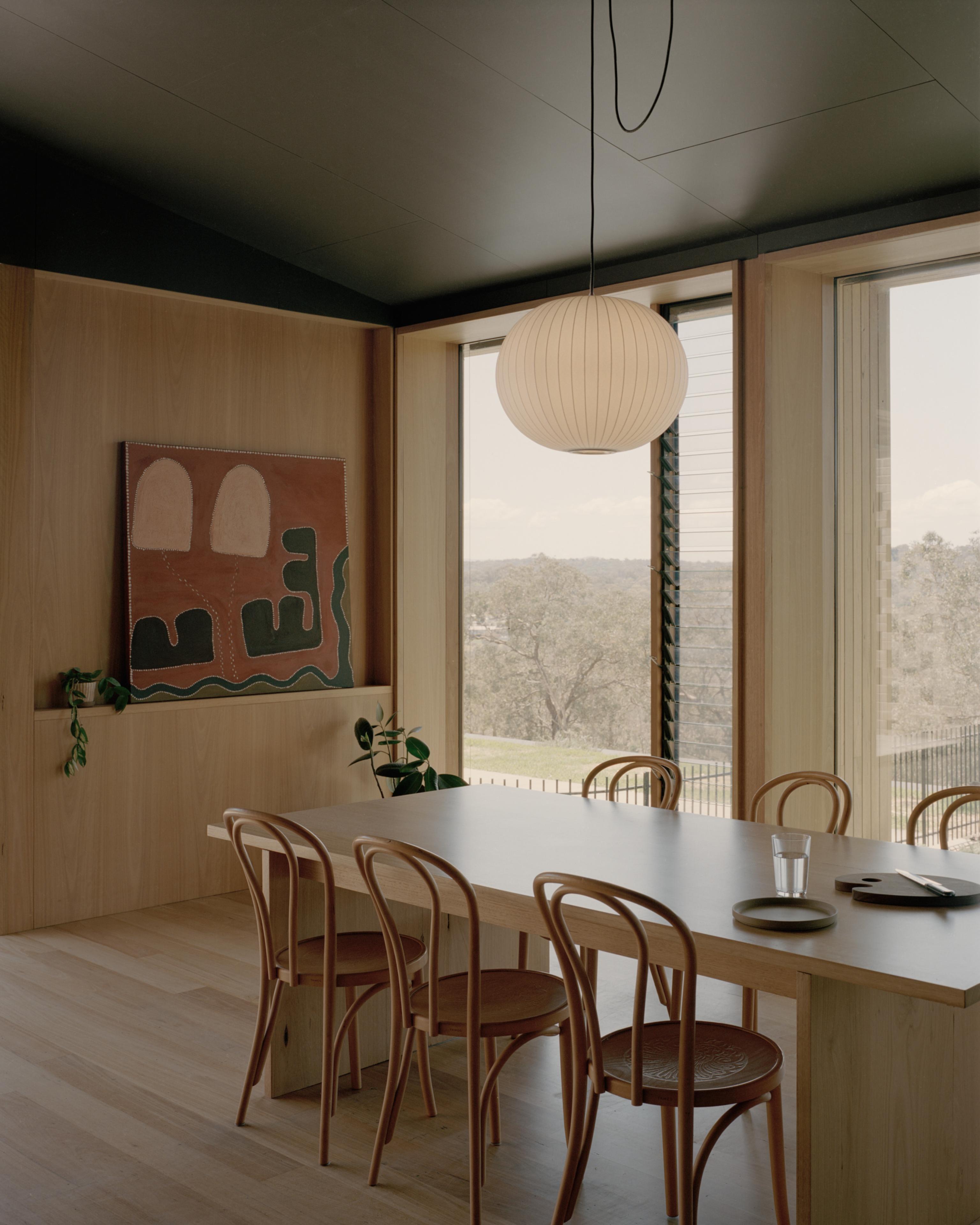
The new brick and steel house, approximately 250 square metres in area, took its design cue from one of the larger steel sheds on the several-hectare property. Featuring galvanised steel walls on three sides and a skillion room, this shed is fully exposed on the fourth side, allowing access for tractors and farm equipment (the owners run it as a hobby farm). “We were drawn to this form but realised the house required different materials that would respond to a permanent home,” says Rawlins. The steep site, dropping away two metres to the north/east also suggested a stepped home over a few levels rather than two storeys. “From our first discussions, our clients weren’t keen on having a staircase. But they were open to a few subtle level changes,” he adds.
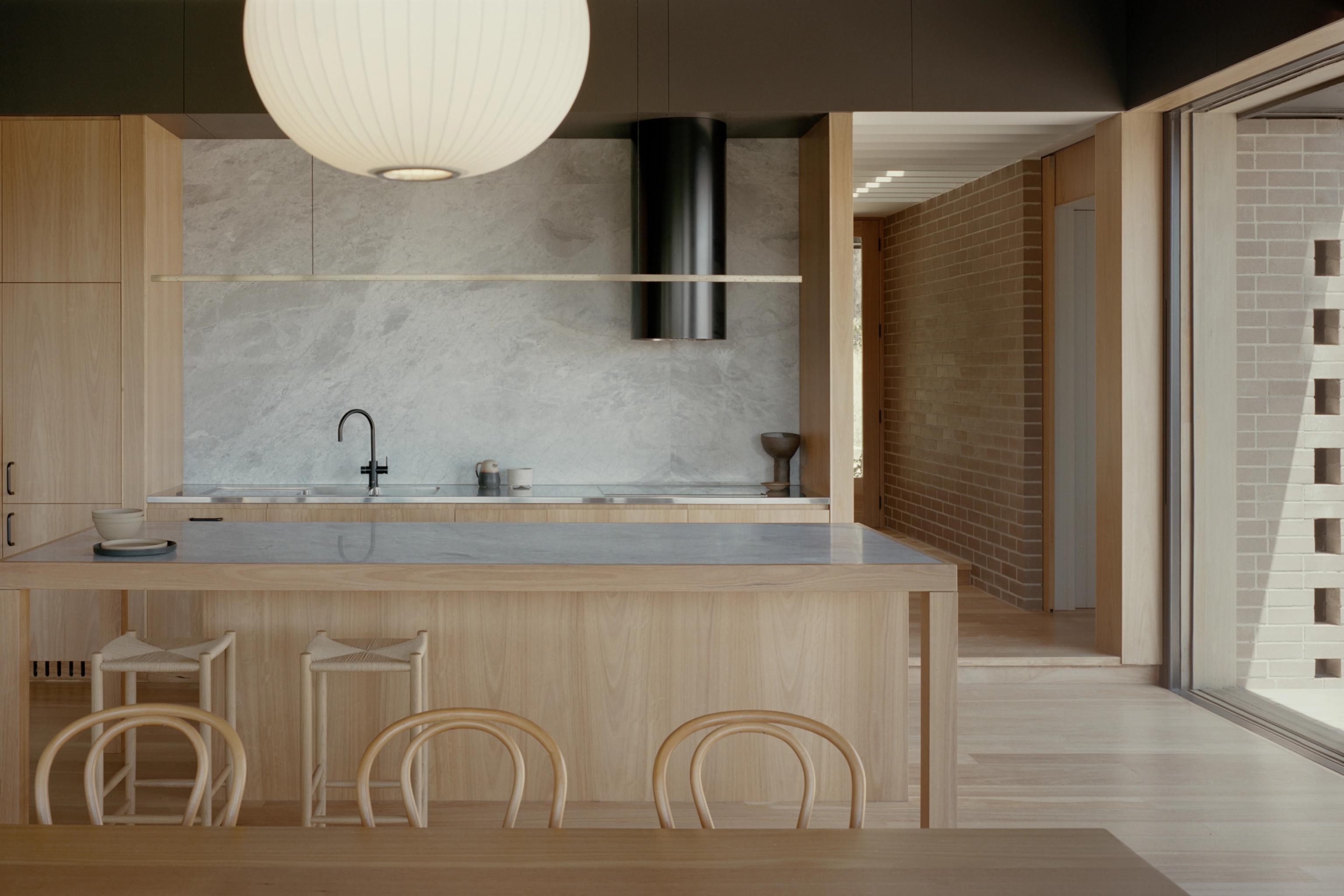
Conceived as three plates, the upper level is the children’s wing, with three bedrooms, a bathroom and a rumpus/second living area. The middle level functions as the ‘service spine’ and includes a bathroom and storage areas, together with a galley-style kitchen on the living room side that also has a large walk-in pantry. And on the lowest level are the open plan dining and living areas, with the main bedroom and ensuite located at one end. “As the children become young adults, there was certainly consideration given to having separate areas,” says Rawlins, who also created a protected outdoor dining area on an even lower level, accessed from the rear terrace that leads to the swimming pool.
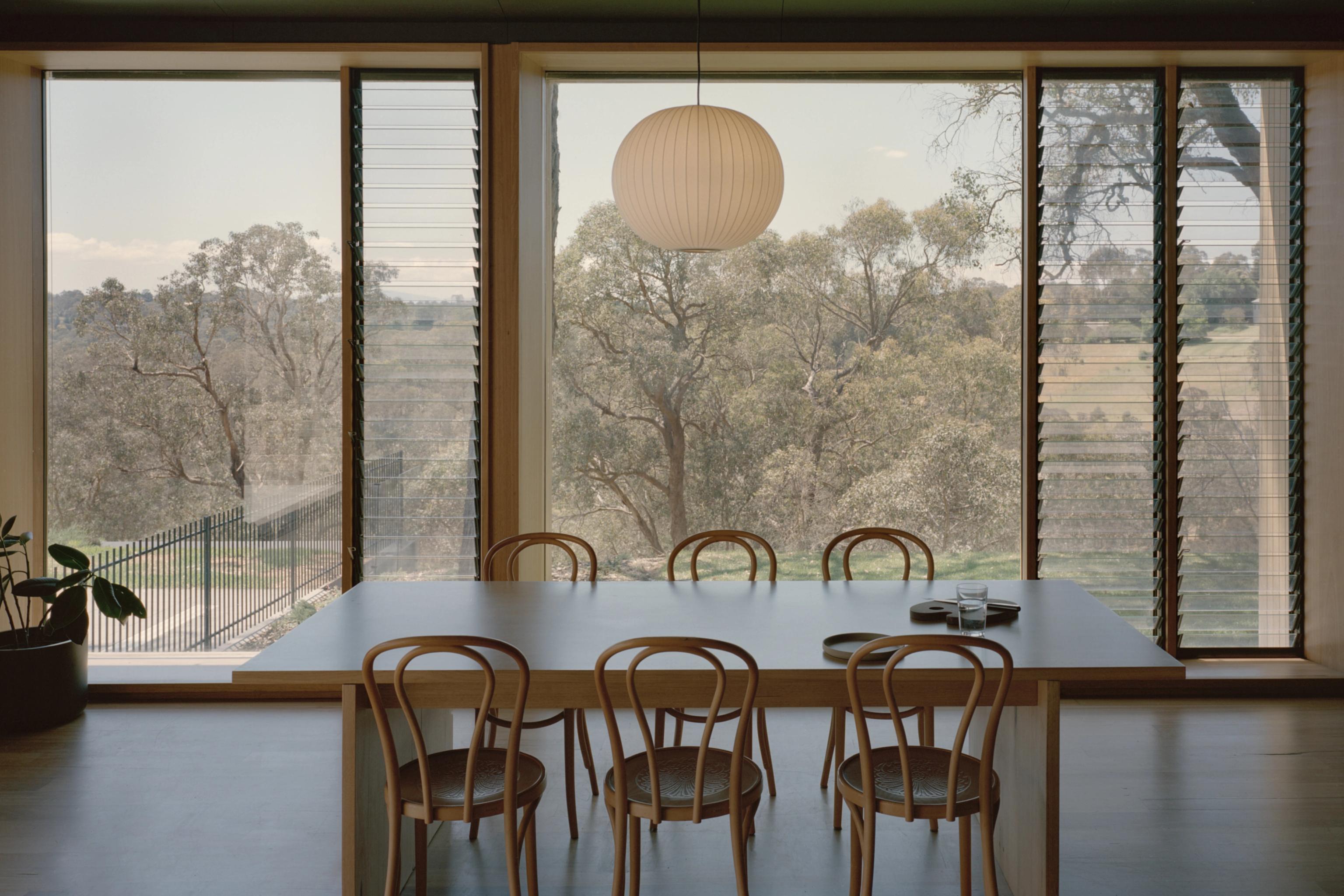
Figureground Architecture was mindful from the outset of creating different experiences from within the home as much as ‘curating’ each view of the rolling hills, with their majestic lemon-scented gum trees. The children’s wing, for example, has standard ceiling heights and which are flat. In contrast, the main living areas feature raked fibro cement ceilings, painted black, that both extend the sight lines and also allow the northern light to permeate the home during the colder months of the year. Rather than just full length glazing from one end of the living areas to the main bedroom, there are a variety of timber reveals, both in depth and size that have been designed to frame each view, be it a majestic eucalypt or distant views over the valley.
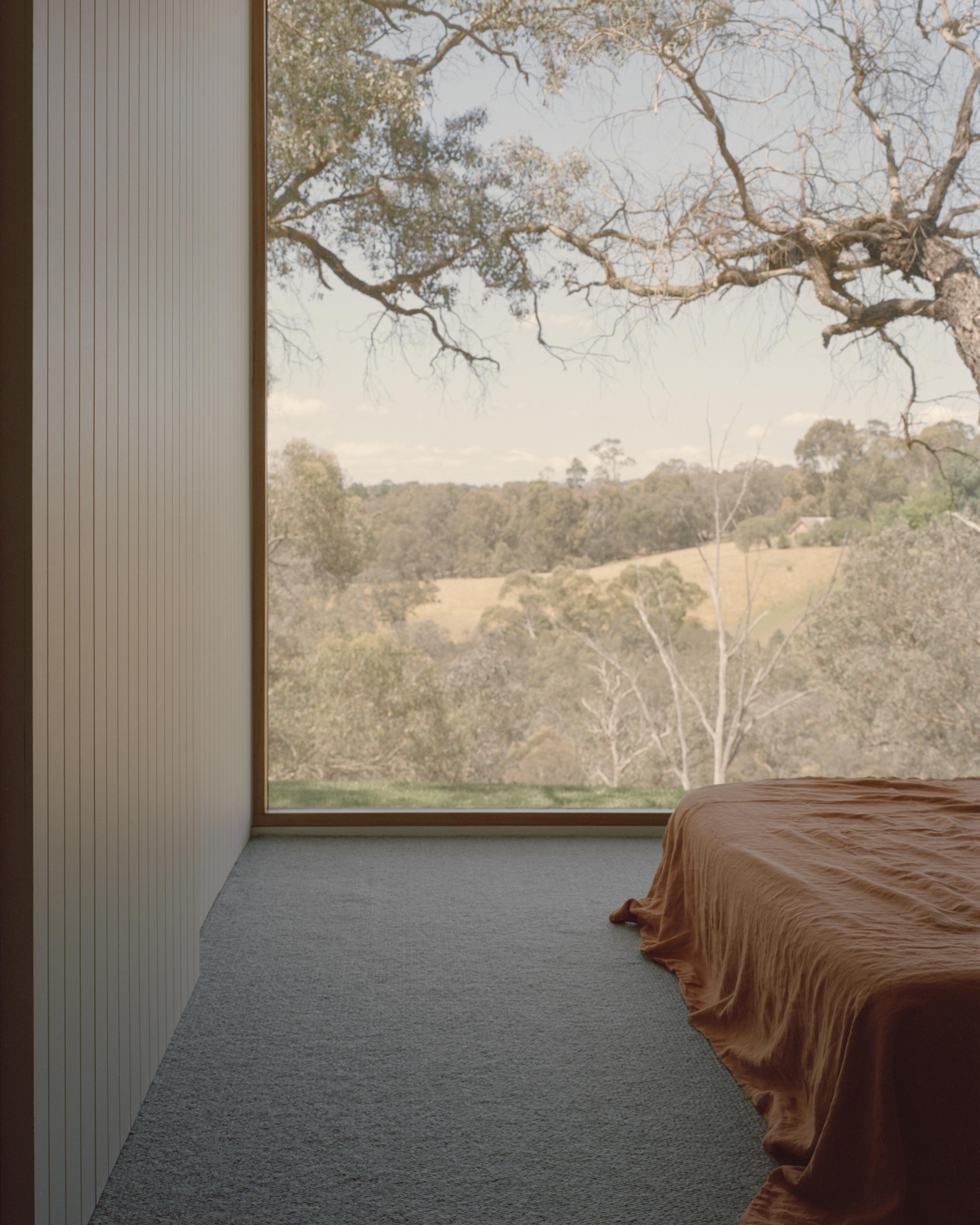
Working with landscape architect Chris Martin, there’s also a series of courtyards that separate the detached mud room/laundry and the garage, the latter more of a carport with its hit-and-miss bricks. “Even though it’s a hobby farm, it still requires taking off muddy boots to be removed after being in the fields,” says Rawlins, who saw these structures as service pods that assist in ‘filtering’ any debris rather than taking it inside. The Warrandyte house is also about expressing a sense of warmth and protection from the elements, whether it’s sitting by the open fireplace or making the transition from the front door via a double-height space that’s partially open to the front entrance. And rather than simply being perched on the site’s highest point, as was the case with the previous house, the new home is literally nestled into the side of the hill, allowing the terrain to create a more cocoon-like environment. It’s certainly not trying to be the archetypal farmhouse. But there’s still connection to the land.
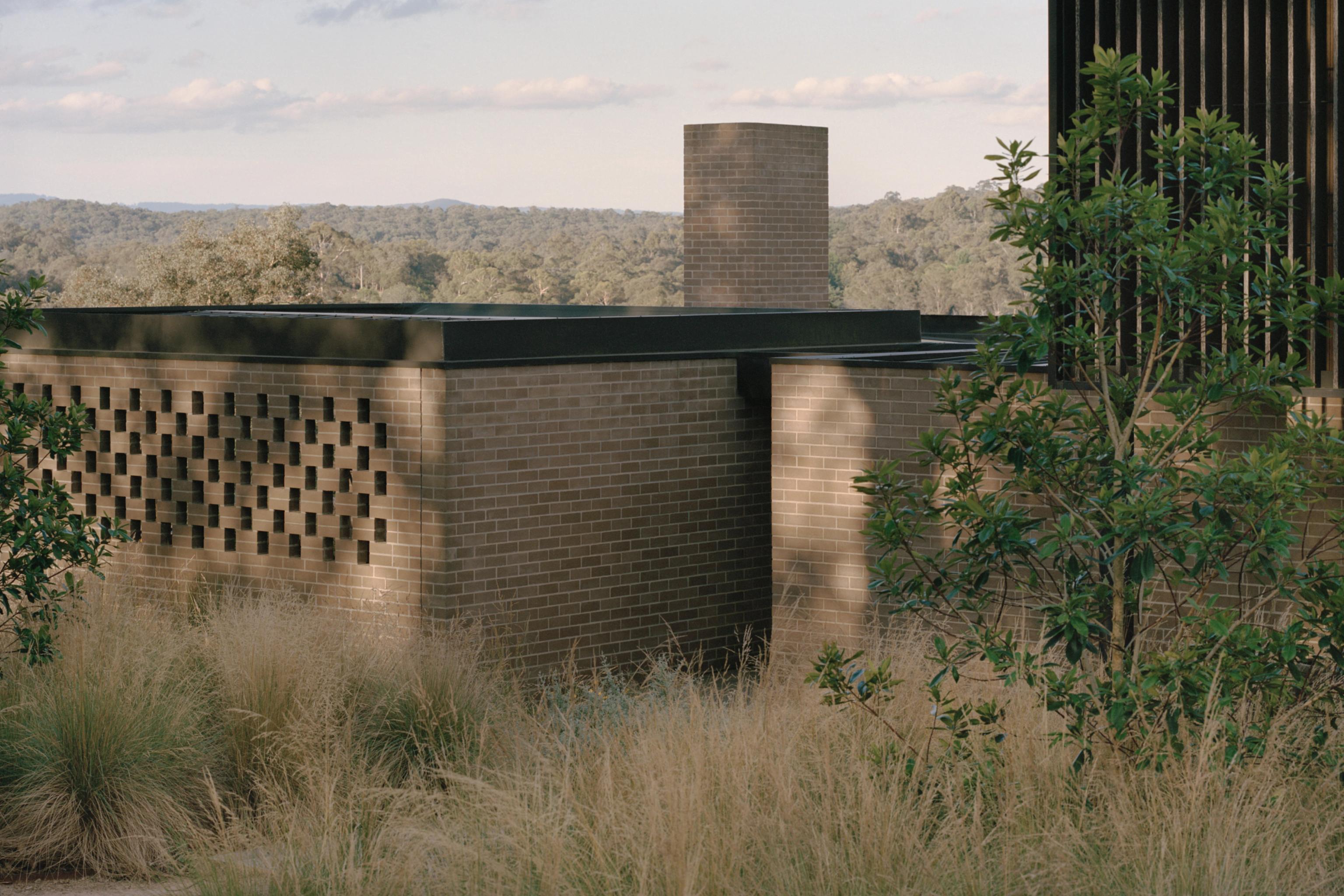
Words by Stephen Crafti. You can see more of Figureground Architecture's work on their website or Instagram. Photography by Tasha Tylee.
