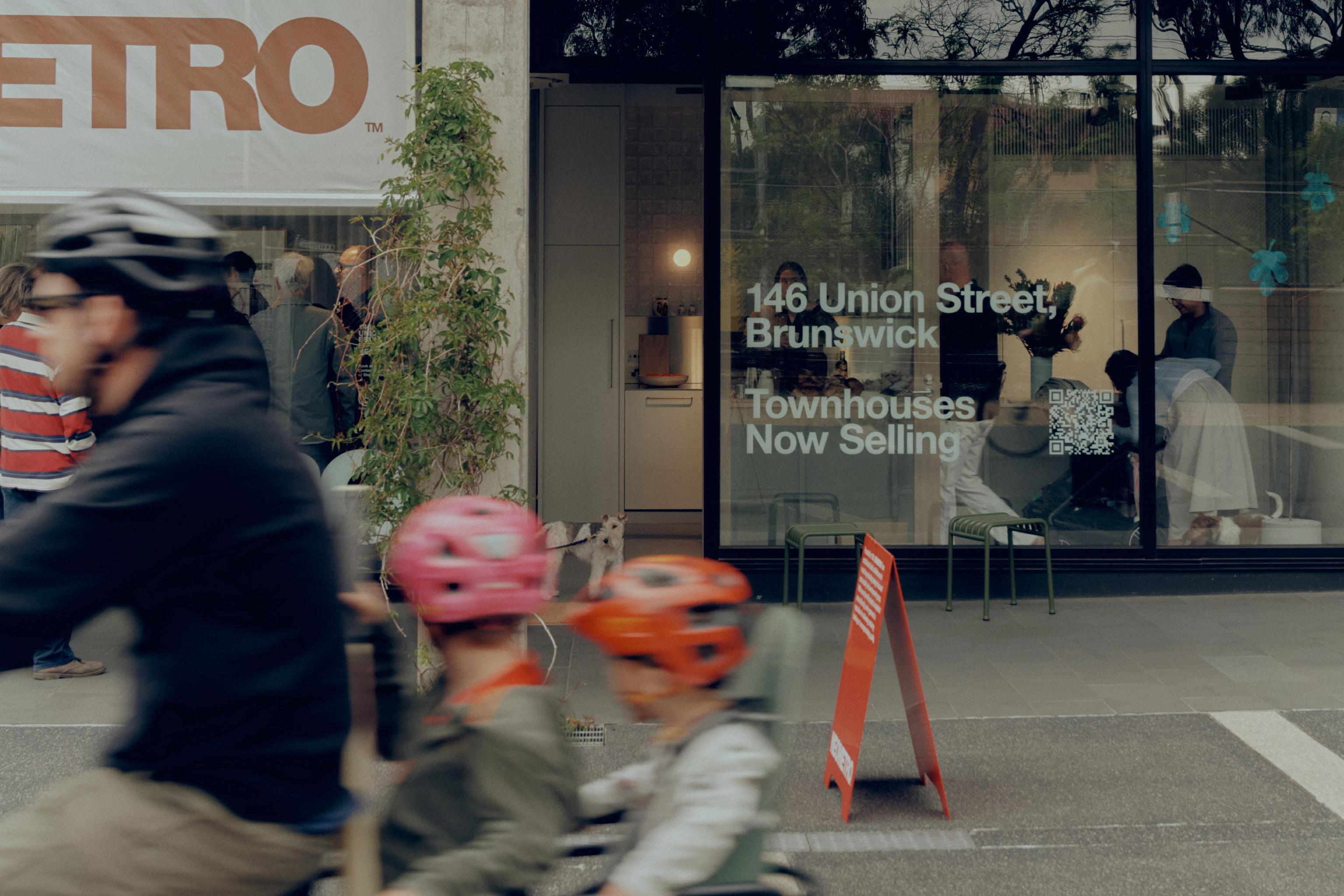✴Events
❋Design
Garden Wall House by Sonelo Architects

This house in Fairfield came with a list of positives – a leafy street dotted with period homes close to shops and with a railway station nearby. It’s also on a relatively large plot for this inner-to-middle ring suburb and, most importantly, it came with all the accommodation a couple with two teenage children would need. However, there was something missing from this Edwardian timber home with a two-storey extension. “The back garden faced the south and the extension from the 1990s made little attempt to connect with it,” says architect Wilson Tang, director of Sonelo Architects. And while the kitchen and open plan living areas to the rear of the house were functional, according to Tang, “this space was quite dark and didn’t feel that pleasant to be in.”
For the owners, who came to Tang with a relatively modest budget, the objective was to bring in greater natural light and strengthen the connection to the garden in the process. And given the efforts of landscape architect Frances Hale of Peachy Green, the transformation by Sonelo Architects resulted in delivering what was initially expected. “When you’re working with smaller budgets, the emphasis needs to be on not trying to spread yourself to thinly,” says Tang, who only made modest changes to other parts of the house, including a new powder room tucked behind the new kitchen, rejigging an upstairs bathroom for the children and a light touch by painting the exterior.

While the distinctive angular bay window in the informal living area was a quirk of the ‘90s, it failed to increase the light or be an appropriate space when it came to placing furniture. The kitchen, ‘buried’ in the open plan arrangement, was also segmented by its island bar. “Given the orientation of the kitchen and living areas, our main focus was to orientate the kitchen to the eastern light, the soft morning sunshine to greet the day,” says Tang, who created a new galley-style kitchen that extends across one wall. And rather than double up with table settings, the architects conceived the new bar/island bench as the place for the family to have breakfast. This also allowed for a more generous informal living area. “We’ve only extended the previous floor plate by 20 square metres,” says Tang. However, this small increment which forms an angular band across the home’s rear elevation, has created a sense of considerably more space and, importantly, a stronger link to the garden via a series of three large sliding doors that extend almost 7 metres in width.

The green cement sheet panels that clad the extension, combined with the trellis, further blur the delineation between the indoors and out. “Eventually, this climbing vine will take over and create this green wall, hence the name,” says Tang. Extending this slither of space closer to the neighbouring fences also created a second entry portal on one side for the children to drop their bags – with the other side providing a nook for the owners’ collection of cookbooks.

To ensure the budget was achieved, Sonelo Architects used cost-effective materials. The new kitchen, for example, features timber veneer joinery and reconstituted stone benches. Instead of joinery above benches, the simple ‘floating’ shelves allow for a lighter touch. Timber veneer was also used for a new credenza in the living area. And for the floors in the kitchen and living area, terrazzo was used. “We’ve worked with a limited palette of materials,” says Tang, referring to the new painted timber battens that enclose the staircase that replaced the faux turned timber handrails from the ‘90s.

The outdoors has also moved on significantly with new paved brick areas that are now ‘freed’ from the former wrap round porch. An elevated brick plinth in the back garden, designed for seating, is also orientated to the light. And while the backyard is now considerably greener, so are the walls of the new open plan living areas. “It took a bit of convincing to go with this green (paint) but they’ve conceded that it was the right move,” says Tang. “We saw this project as just making a few strategic moves,” he adds modestly.

See more of Sonelo Architects work on their website or Instagram. Landscape design by Peachy Green. Landscape construction by Parterre Landscapes. Images by Pier Carthew. Words by Stephen Crafti.



