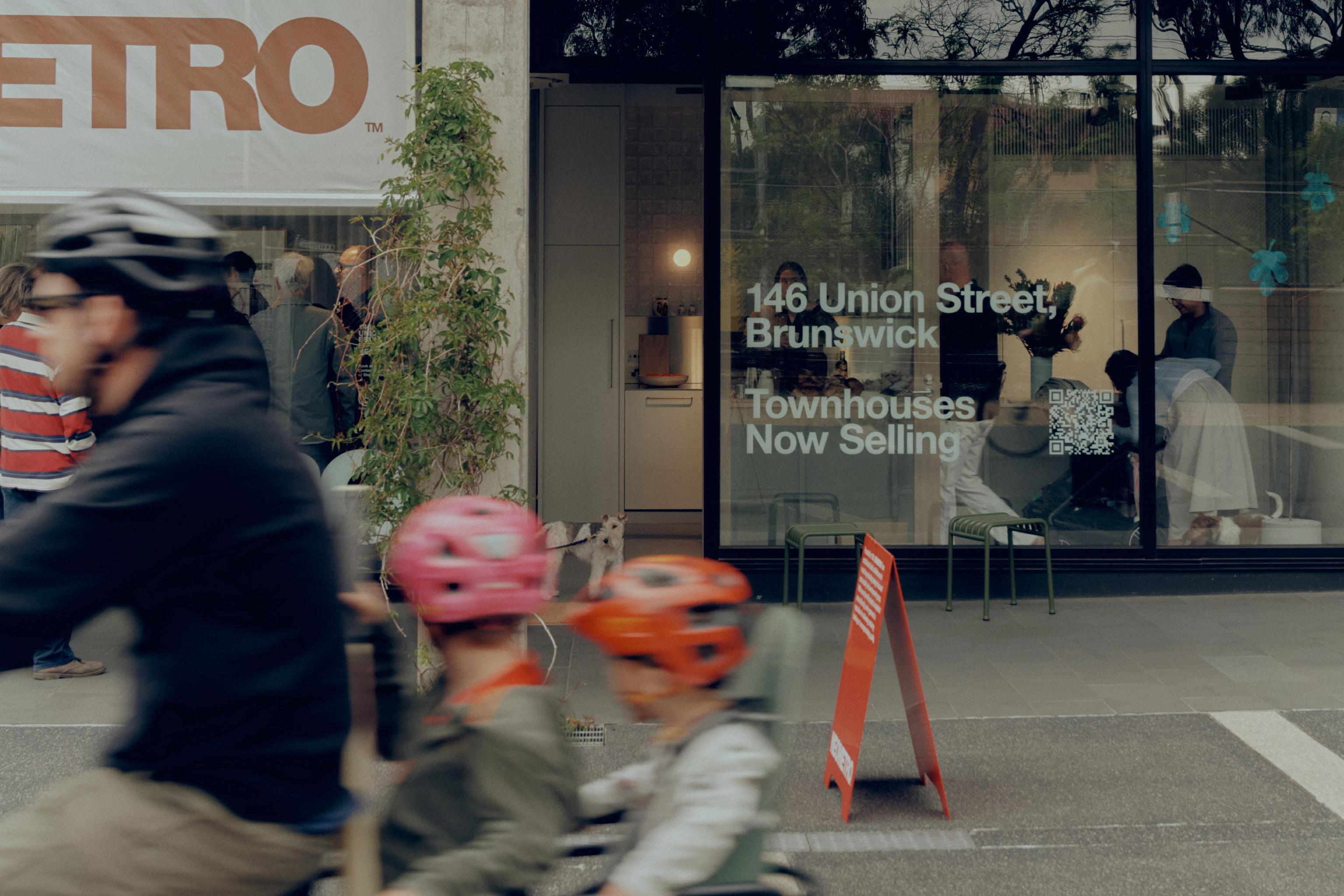✴Events
❋Design
Hermon by Wowowa Architecture

Named after the original builder Hermon, who built a number of Federation houses in Hawthorn, this stately pile makes its presence felt in the wide leafy street. Complete with a wrought iron balcony and gothic-style gables, the early 20th century red brick home had a bit of everything, from late Victorian through to Federation in the mix. Unfortunately, while the original period house was relatively intact, it came with an equally large faux 1990s addition.

“The two-storey addition is fairly chunky and it just seemed to make sense to completely remove it,” says architect Monique Woodward, director of Wowowa Architecture. “Our clients (a couple with two teenage children) were also keen to retain as much of the original fabric as possible while still creating a new contemporary wing,” she adds.

Although the process of combining the various architectural styles of the original home was relatively straightforward, using an ox blood hue on the exterior detailing, the creation of a contemporary wing within the 1990s addition was more challenging. Rather than slice off part of the home’s rear elevation, Wowowa Architecture took the approach of inserting an organic-shaped nugget-like form. This form was partly driven by delineating the more recent past from the present. It was also partially derived from an image of a modernist house in Brazil, complete with a massive boulder that ‘pierces’ the home’s generous glazing. Although a massive rock wasn’t on this large property or near any perimeter walls, there was the opportunity to create curvaceous glazing around the existing pool that would also increase the light.

In contrast to the much-divided 1990s extension, the owners were looking for a larger and more fluid open space that would bring the family and friends together. “They regularly hold functions at home so it was important that the kitchen and living areas could also spill onto the terrace,” says Woodward, pointing out the terracotta tiles that extend from the kitchen and living areas to the wrap-around terrace. This terrace now includes a built-in barbeque and a protected eave to diffuse the harsher sunlight.

In contrast to the faux Federation-style kitchen and compartmentalised dining and living areas, the new ‘nugget’ comprises a contemporary kitchen and open plan living and dining areas – the elevated potbelly-style fireplace and new steel shelves loosely delineate the one large space. And replacing the former chalky-white walls, the new wing is imbued with colour, something the practice is known for. Splayed bagged exterior walls, for example, are in a soft mauve hue, while the kitchen island bench features a rust-coloured two-pack painted base and a pink resin bench top. For the kitchen joinery, there’s a eucalypt green that creates a ‘dialogue’ with the garden designed by Amanda Oliver. And tucked behind the kitchen is a butler’s pantry-come-mud room, decked out in a deep forest green. Adding to the sense of lightness are the linen curtains in the living area that become ‘animated’ when the glass doors are retracted during the warmer months of the year.

The first floor of the rear wing was also reworked by Wowowa Architecture, with the two children’s bedrooms updated. The main bedroom, with its generous walk-in dressing areas and ensuite bathroom now extends across the entire length of the addition. As with the living areas, these bedrooms and bathrooms come with rich splashes of lavender, pale green and a number of tactile finishes, such as the timber bedheads and linen curtains. And where previously there was a just a removable ladder to reach the attic, there’s now a permanent staircase.

For Wowowa Architecture and its clients, there was a desire from the outset to create a sustainable design, one that ‘upcycled’ the original and its addition. “We also wanted to respect the past. It’s such a beautiful period home and it would have been a pity simply to start from scratch,” adds Woodward.

See more of Wowowa's work on their website. Words by Stephen Crafti. Interior images by Martina Gemmola, with styling by Ruth Welsby.


