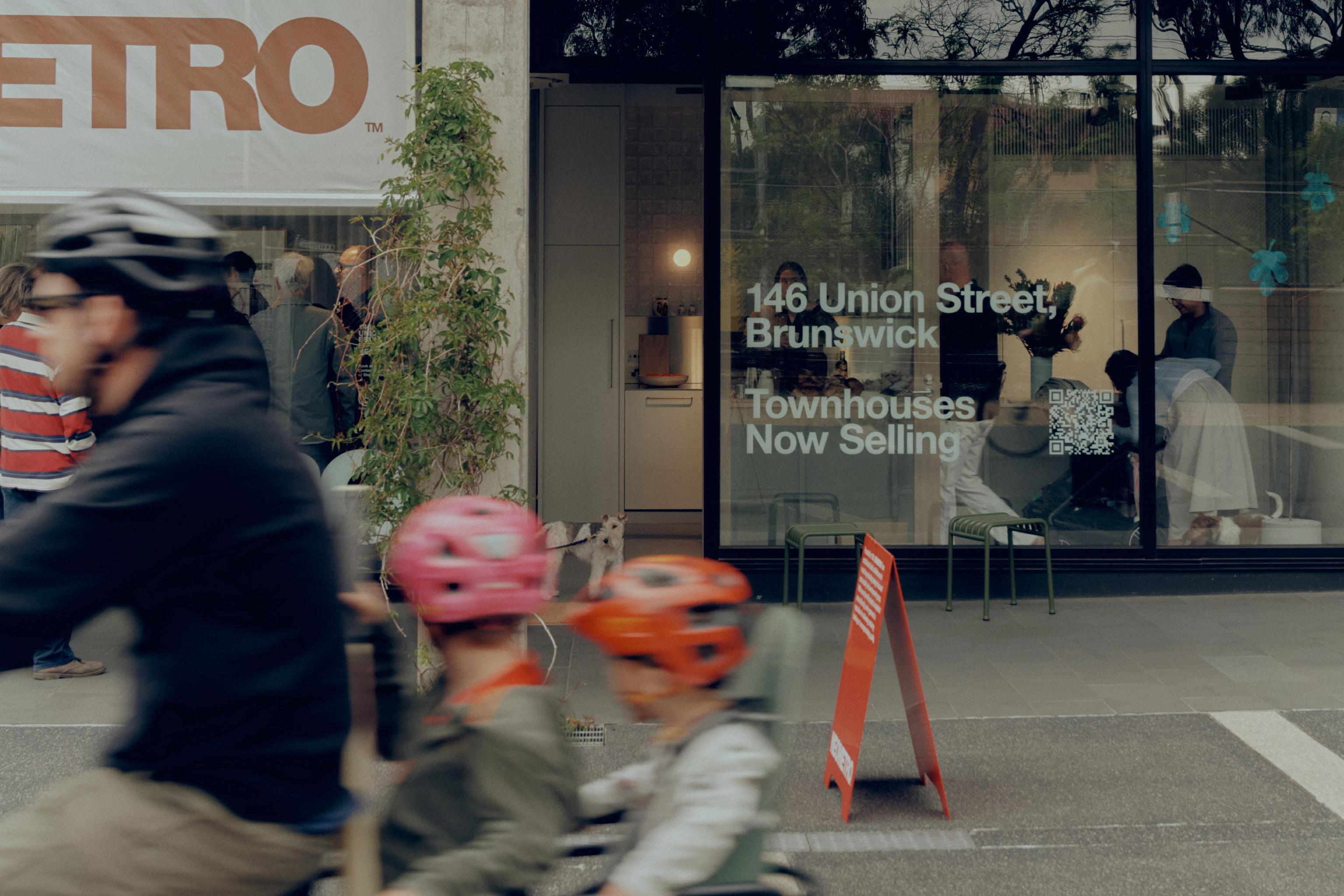✴Events
❋Design
The Right Clients – A B House by Office MI-JI

The result of great architecture often starts with having the right clients. And in the case of this new house at Barwon Heads owned by a couple of empty nesters, the ‘match’ was certainly there. “Our clients gave us a fairly open brief considering we’re a relatively new practice,” says architect Millie Anderson, who worked closely with her business partner, co-director and architect Jimmy Carter of Office MI-JI. “There was obviously the functional brief for three bedrooms and a requisite number of bathrooms,” she adds.

Originally there was a 1980s brick house on this 1,000-square-metre plot – but subdivided into two, giving the architects just over 530 square metres to work with. Located on a fairly busy thoroughfare that’s predominantly foot traffic, it’s the quickest way to connect both to the Barwon River and Thirteenth Beach, with the golf course linking the two natural features. “It’s also a densely built-up area, almost suburban in feel even though it’s a one hour and 15 minute drive from Melbourne,” says Carter, referring to the many high fences in the street and the excessive use of external window awnings that appear on many of these homes. “Our clients certainly wanted their privacy but they also were looking for a different experience from their house in the city,” he adds.

Orientated to the south, the house appears quite fortress-like – with corrugated polycarbonate panels used across the entire front façade of the lower level. While there are three operable doors, four of these are permanently fixed. “It was designed so they can easily open the doors to the front garden (designed by landscape architects Bush Projects) or leave them closed for greater privacy – a concern given the proximity of the neighbouring properties and also the continuous foot traffic along this street.”

The owners often come down here on their own (both are keen golfers hence the choice of location) and their children come to stay – hence the brief to Office MI-JI was to create an almost self-contained suite at the front of the house, with the guest wing to the rear. And in contrast to the fairly austere façade, predominantly steel and fibreglass, the living areas, including the kitchen, feature sumptuous barrel-vaulted plywood ceilings with a tallow wood staircase in the middle. Accentuating the form of the ceiling are the carefully orchestrated skylights on either side of the front portion of the house, adding soft light from both the west and east. Using the timber walls and staircase to delineate the kitchen from the living area, it’s refreshing to see some return to more considered intimate spaces rather than the one broad open plan solution that features so prominently today.

The same level of thought was given to the arrangement of the guest wing, accessed from a curved passage to ensure discrete sight lines. And where the occasion called for, there are voids over places such as the living area that allow for direct communication to the main bedroom suite on the first floor. The architects also continued the simple plywood palette to the first floor which contains the main bedroom, ensuite and study, the latter overlooking the street through operable perforated steel shutters.

The clients were also keen to embrace new materials for the kitchen. The island bench, for example, is hand-buffed aluminium that sits perfectly with the dark green two-pack joinery. And when the bi-fold doors between the kitchen and a side deck are retracted, there’s a quiet oasis away from the more public street side. “It’s a place our clients can control, vary the amount of sunlight as well as the connection to the street, feel part of it should they choose, or simply close things up for a more cocooned effect,” adds Anderson.

Architecture by Office MI-JI , photography by Ben Hosking and words by Stephen Crafti.


