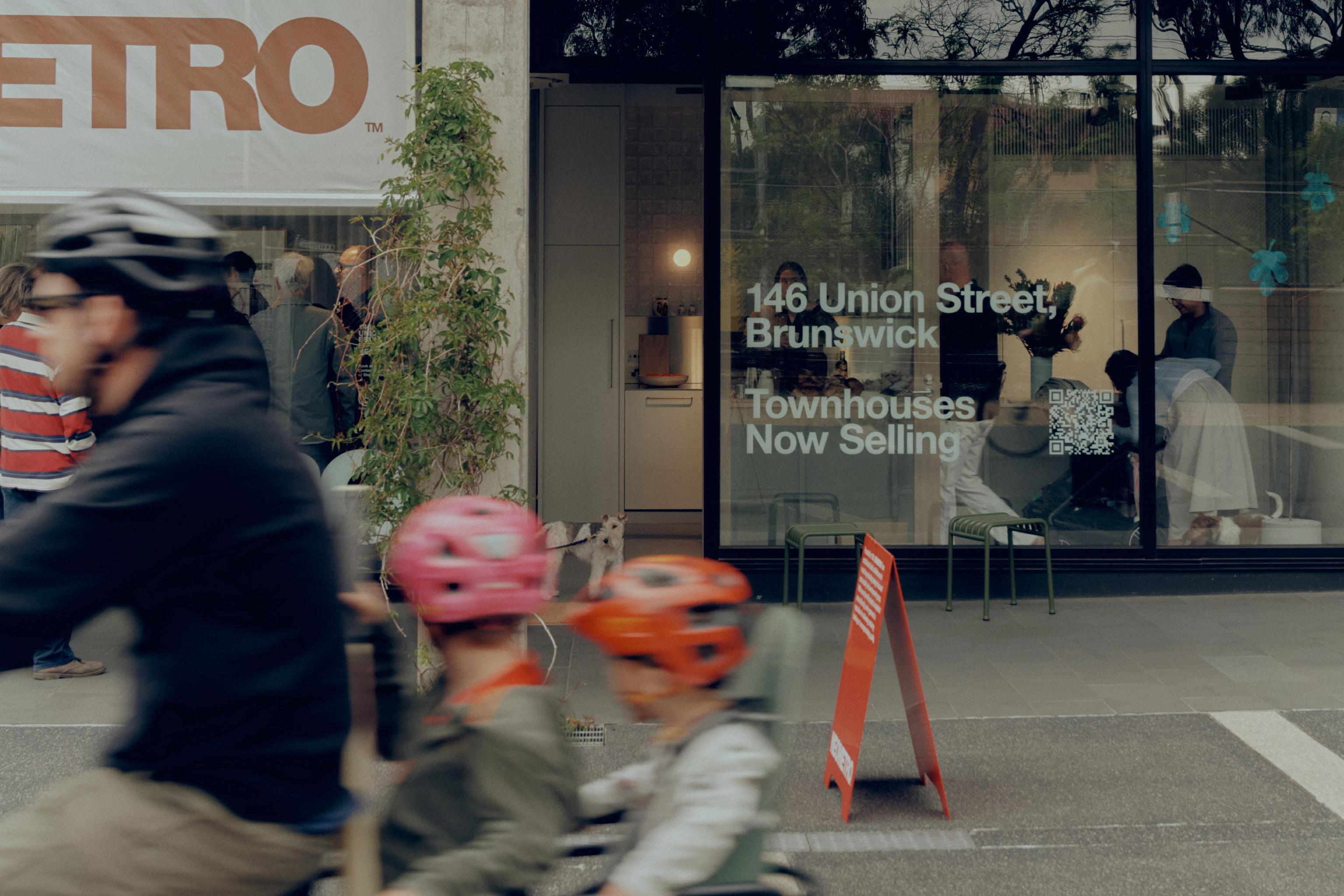✴Events
❋Design
Simple but Complex - Naples Street House by Edition Office

There’s a complexity in this award-winning house designed by Edition Office. Recipient of the prestigious Harold Desbrowe Annear Award from the Australian Institute of Architects (Victorian Chapter), the focus was on creating a sense of shelter and protection from the neighbouring two-storey homes – keen on maximising each square metre of turf. “Our design was certainly directed by these fairly imposing homes on either side,” says architect Kim Bridgland.
Designed for a couple with two teenage children and their parents who came from Vietnam in the 1960s to raise a family, Naples Street house, located in Melbourne’s eastern suburbs, is relatively modest in size – approximately 220 square metres for six people. Simply designed around a central courtyard, there’s little clue as to what lies behind the relatively blank façade – featuring just one elongated window and a doorway lined in steel. “It’s a typical site (750 square metres) in a suburban street, with a combination of large two-storey homes and duplexes. We certainly didn’t feel the need to compete or try and respond to this mixed environment. It was more important to create a calm and tranquil space that drew you into the landscape,” says Bridgland, who worked closely with landscape architects Florian Wild.

Complementing the home’s soft grey brick walls, the interior has been thoughtfully created with soft grey painted walls, spotted gum plywood walls and joinery, together with burnished concrete floors. Pivotal to the design is the central courtyard, framed by doors and windows that allow this outdoor space to be used like another room (with a built-in concrete bench and simple planting). Also core to the design approach was to create a series of different pitched ceilings that both respond to the northern light and allow each space to have its own character. “Our client enjoys dancing (outside of her profession) so we saw this as an opportunity to provide different ‘stages’ to perform,” says Bridgland, who has just delivered a module sofa to the home that can be, like the spaces, reconfigured to suit the way the family like to live.

Although this is a relatively modest house by today’s standards, the connection to the landscape, including the borrowed view of an established eucalypt in a neighbour’s backyard, creates a sense of something larger. Having the two living areas on either side of the central courtyard also gives the family of six their own spaces, as well as coming together in areas such as the kitchen to enjoy meals. Edition Office also allowed the grandparents to have their own quarters, located on the other side of the courtyard to the parents and their two children. This arrangement also ensures that northern light can be enjoyed from all the main living spaces while still providing privacy from the block, in spite of the adjacent homes. We wanted to play with light but we also wanted to create a certain rhythm to the articulation of the roof – a sense of dancing through the built form,” says Bridgland.

To ensure each space could ‘breathe’, the palette of materials is deliberately understated. The kitchen, for example, is simply composed with spotted plywood joinery that is recessive. Likewise, the bathrooms feature timber walls, used for the sense of touch as much as adding texture. And everywhere one looks, there are simple yet eloquent gestures. Instead of rudimentary steps leading to the front door, there’s a compact mound of pebbles as a ‘welcome mat’. And although this award-winning home appears relatively simple to the naked eye, the ‘devil is in the detail’. “When you’re designing homes like these, precision is of the essence,” adds Bridgland.

See more of Edition Office's work on their website and Instagram. Words by Stephen Crafti. Images by Tasha Tylee.



