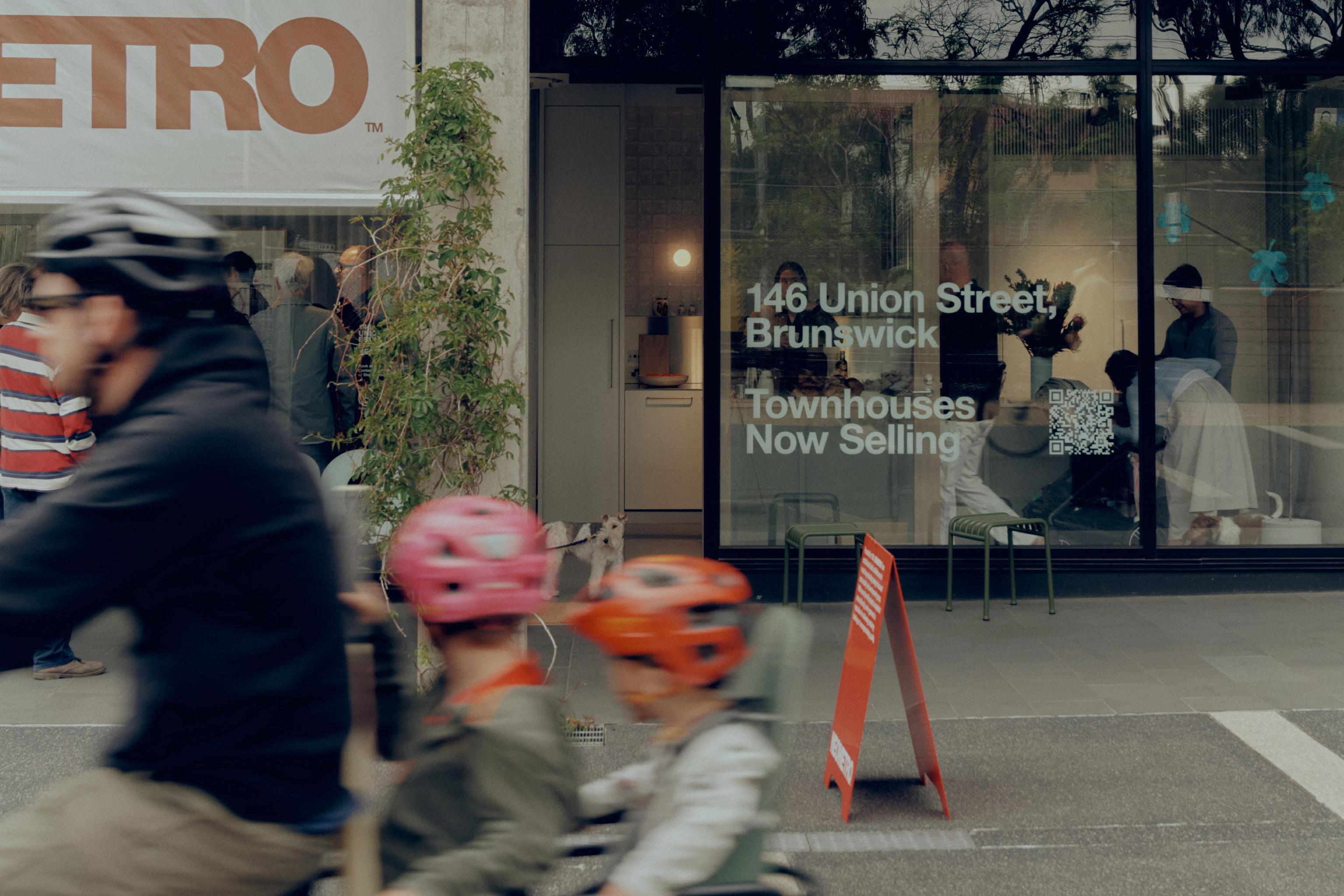✴Events
❋Design
Seeking a more relaxed environment - Sweetwater House by JCBA

Architect Chris Botterill didn’t need much of a push to move from his digs in Brunswick to Frankston South. Botterill grew up at Mt Eliza, on Victoria’s Mornington Peninsula, and his wife Sarah grew up on a farm in Tasmania. “My daughter came down to Frankston every week to ride her horse and we and the children were looking for more space,” says Botterill, a principal of Jackson Clements Burrows Architects (JCBA) who, also lived as a child and young adult lived in a number of post-war modernist homes, including one designed by architects Chancellor & Patrick.
Although Botterill works in Richmond, he could see the advantage of purchasing a substantial plot (just under 3,000 square metres) and taking the train to work. “Initially, there was a simple fibro shack on the property, used by the former owners as a holiday house – with their permanent home being in Prahran. There’s a certain irony in how things have changed in a relatively short time,” says Botterill, referring to the densification of the Mornington Peninsula.

The new house, which received numerous awards including the Colourbond Steel Award, partially took its inspiration from some of the post-war houses on the Peninsula – including Roy Ground’s ‘Round House’ at nearby Olivers Hill and a house designed by architect Robin Boyd just a few doors away. But unlike many of these 1950s buildings, the Frankston house is almost entirely wrapped in corrugated steel – given the property is in a fire zone. While the exterior ‘skin’ is virtually completely clad in steel, the windows and door frames are in timber. And in contrast to the exterior, the interior features a large dose of cross-laminated timber (CLT) combined with polished concrete floors in the open plan kitchen and living areas.

Given the age of the couple’s children, 13 and 15 years old, Botterill was mindful of their need for a level of independence. As a consequence, there are two entrances with one primarily used by the parents and the other, slightly narrower in width, by the children and their friends. This circulation also lent itself to the location of the rooms in the relatively modestly size house of just over 260 square metres in area – with one end of the floorplan given over to the parents, comprising a main bedroom/ensuite and a separate study, while at the other end, there are two bedrooms and a bathroom for the children, complete with their own living area where they can entertain their friends. And at the core of the design is the kitchen and dining area that leads to the large northern terrace that benefits from views of the creek that runs at the edge of the property.

Working with landscape architect Tim Nicholas from TNLA, it’s the sprawling grounds, as much as the house, that gives the family so much pleasure. “I love waking up in the morning and seeing the quality of the light. During winter, the sun is quite low while during the warmer months, it permeates through the celestial windows,” says Botterill. And although there are generous open plan areas for the family to come together, there are strategically placed nooks through the home that allow for these spaces to also provide a sense of intimacy – nooks for reading or simply relaxing in.

The move to Frankston South has given the family a new lease of life. The children can enjoy roaming the property on their own or with friends, and Chris and Sarah have the benefit of space – something that wasn’t afforded them in their inner-city home. “Sarah and I both feel at home here given the places we were raised. But there are definitely still memories of growing up here as a child,” adds Botterill.

See more of JCBA's work on their website and Instagram. Words by Stephen Crafti. Images by Tom Blachford.



