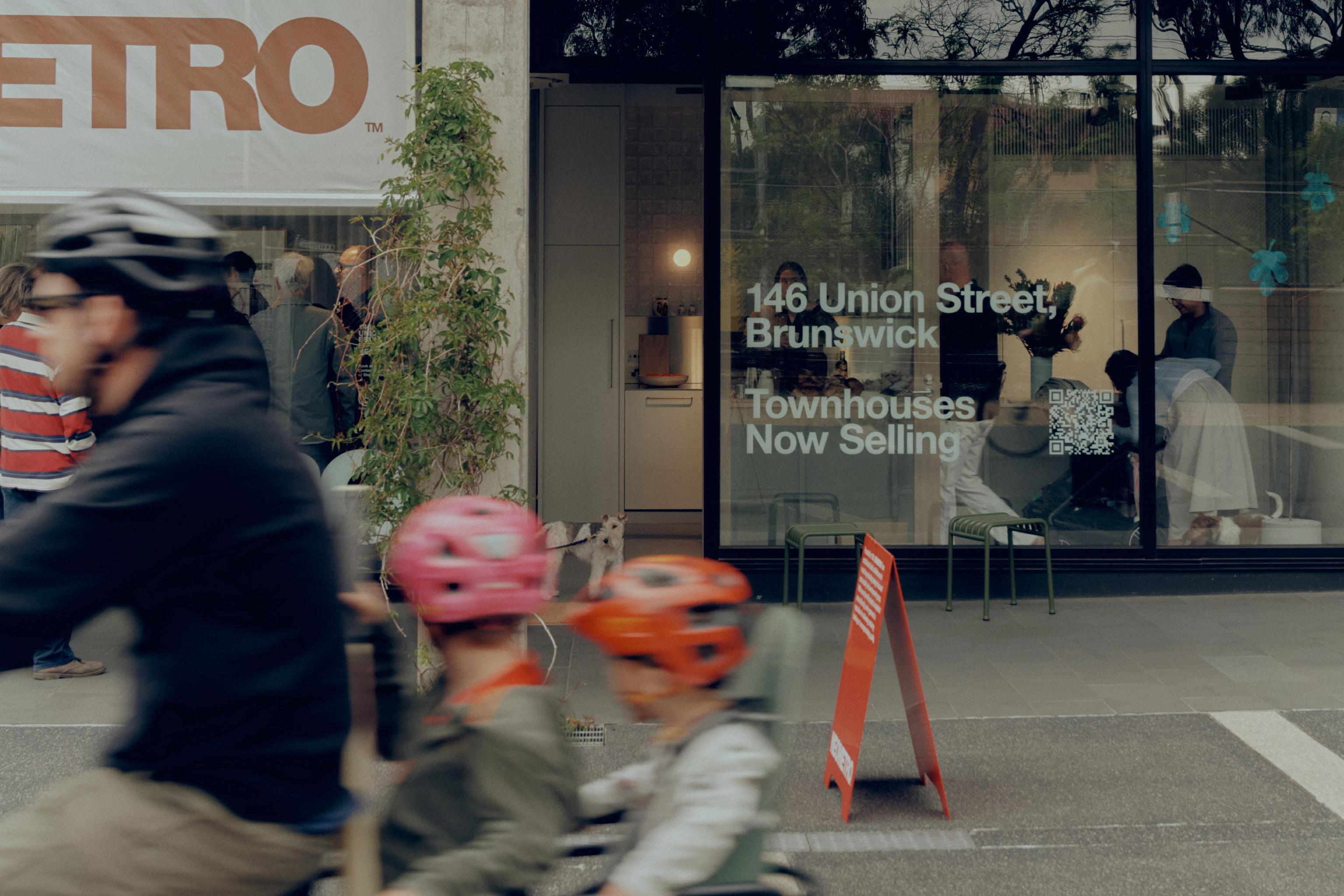✴Events
❋Design
Responding to the parkland - Darebin House by Molecule Studio

Darebin Park, with its gum trees and their mottled-coloured trunks, was a starting point for the design of this new two-storey house. So too, was the owner’s brief to maximise the garden plot, approximately 600 square metres in area.

“Our clients (a couple with a young child) wanted an efficient and relatively modest footprint (for the house),” says architect Anja de Spa, director of Molecule Studio, who works closely with her life and business partner, architect Richard Fleming.

“The owners had a very rational approach to thinking about the design and what they were looking for,” says de Spa, who brings out a portfolio illustrating the similarly rational approach that is also taken by the architecture and interior design practice. In the preface of the document there are images of the layers of bark found on the trees in the park, complemented by an image of zinc tiles in an array of subtle colours – soft greys, blues and greens. Another image is of a cube that’s been chiselled away to include a series of double-height spaces, creating a sense of transparency, but also a level of separation within the 300-square-metre house. Other components of the brief such as an ‘outdoor room’ has also been ‘chiselled’ in the cubic form, wrapped in zinc tiles.

“We saw the zinc tiles as akin to ‘urban camouflage’,” says de Spa, pointing out the way the tiles, covering all four elevations of the exterior, change depending on the intensity of the light. “Richard and I were also keen to use these tiles due to their low maintenance as well as their longevity,” says de Spa. It was the idea of sustainability, of creating the ‘forever’ house that also informed the internal layout – with a main bedroom/ensuite located on the ground floor as well as on the first level which the owners currently use. “They may get to a time in the distant future that they either don’t want to or simply can’t manage the stairs,” she adds.

While there are a series of enclosed rooms on both levels, such as three bedrooms and bathrooms, many areas are considerably more blurred and fluid. The dining area, for example, located at the end of what’s referred to as the ‘catwalk’, sits between the kitchen and lounge, the latter having a double-height ceiling, and the outdoor room on the other side. On warmer days, the outdoor room, orientated to the north, can be opened up with large sliding glass doors – and closed during the cooler months of the year. The first floor, which includes the main bedroom and the child’s bedroom, along with a rumpus area, also has a sense of connection via the presence of the ‘bridge’. “It’s not just seven-year-old children who regularly call out to the kitchen to find out what’s on for dinner,” says de Spa, who enjoys seeing how spaces are used as much as creating a rational and rigorous design process that stats with the initially client briefing. “The garden was particularly important in the way it was both seen and used,” says de Spa, pointing out the landscape designed by landscape architects, Mud Office. Hence, from the lounge, there’s a large picture window. And the main bedroom on the first-floor features sliding glass doors to a large terrace that benefits from the parkland views.

In contrast to the home’s zinc cladding in mottled earthy shades, the kitchen takes on a more industrial aesthetic, with a stainless-steel island bench complemented by blue and green shades of laminate for the joinery. And to add texture, Molecule Studio expressed the chunky timber beams in the undercroft of the bridge. Other areas, such as the walls in the outdoor room, are lined with cement sheeting, adding a slightly raw and rustic feel.

There are certainly rooms within the Darebin house, but there are also what de Spa refers to as ‘thresholds’, where the delineation between spaces is blurred. “We regularly hear from our clients how much they’re enjoying the garden as much as the house, with just the right amount of privacy as well as degree of transparency – born out of a process and a rational design that responded to the brief,” says de Spa.

See more of Molecule Studio's work on their website. Words by Stephen Crafti.


