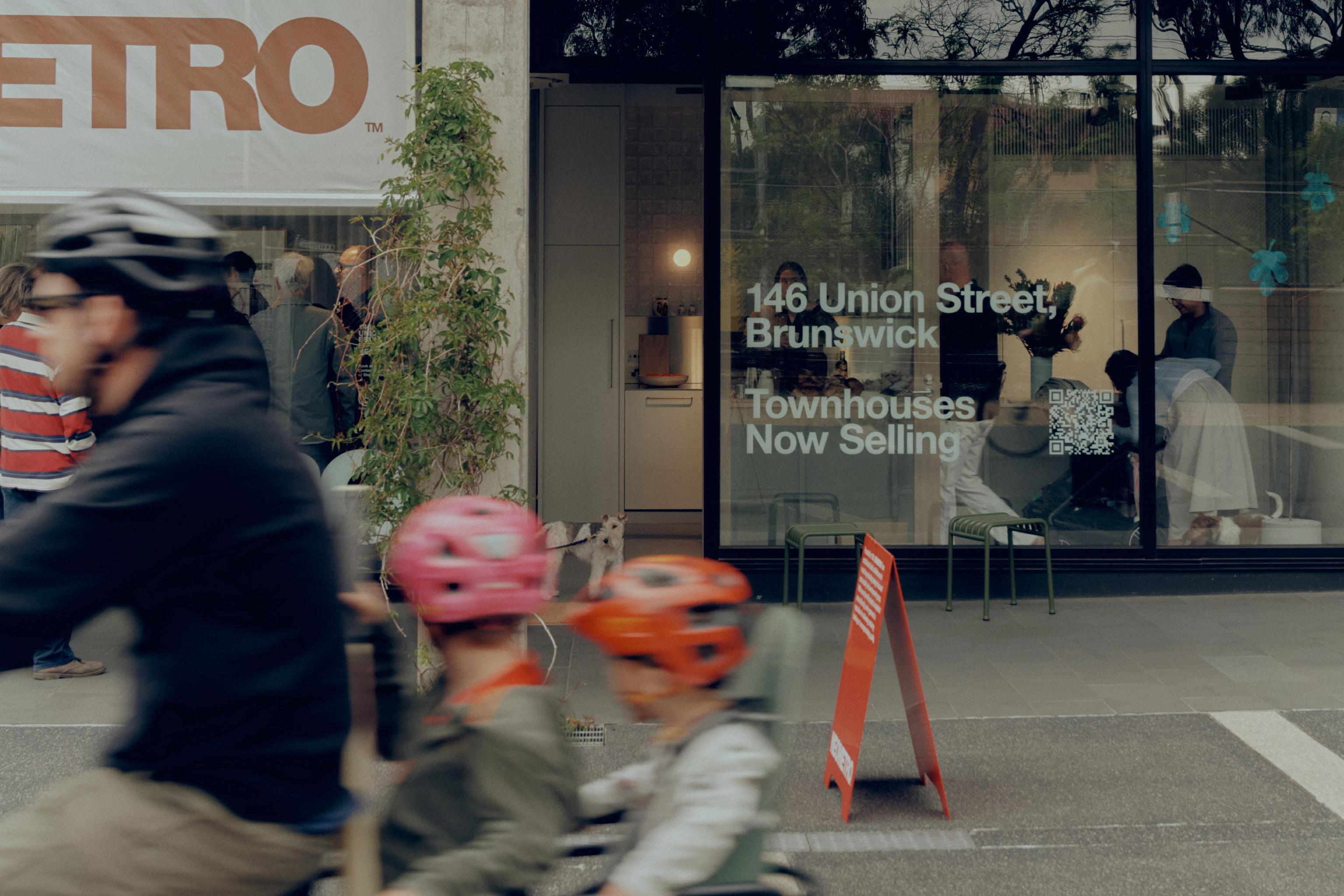✴Events
❋Design
Paimio Sanatorium by Alvar and Aino Aalto

Modernism was well underway in Europe thanks largely to architects Le Corbusier, Mies van der Rohe and Walter Gropius, the latter spearheading the Bauhaus School in the 1920s. Further north, in Finland, Alvar and Aino Aalto were making their own indelible mark – with the Paimio Sanatorium giving both the Aaltos and modernist architecture an international presence. The result of an architecture competition held in 1929, the brief coincided with the rise of tuberculosis and the urgent need to eradicate this disease.
Those fortunate to visit the Paimio Sanatorium, a two-hour drive west of Helsinki, as has this writer has on his tours to Finland, continue to marvel at the streamlined modernist form almost 100 years after it was built. As one approaches the Sanatorium, one could easily think of it as cruise ship with its ribbon-line windows and rhythmic balconies. However, past the organic-shaped portico, a diversion from the modernist ethos, the doors open to a crisp yet colourful interior. Tourists, rather than patients who stayed here in the 1930s and ‘40s, are greeted by the curvaceous glass screen enclosing the reception area – designed to ensure staff working here at the time, weren’t infected.

Paimio Sanatorium (1929-33), stairs. Photo by Maija Holma courtesy of the Alvar Aalto Foundation.
Patients would have then climbed the bright yellow linoleum-treaded central staircase or taken the lift to one of the shared rooms. The vibrant blue edging on the balustrade of the staircase was an early method of wayfinding. And when they reached their room, patients - two per room - would have found their own wardrobes and also double sinks. Each sink with its cone-like bowl, was designed in such a way that running water wasn’t audible should the basin be used during the night – and waking one’s roommate. The greyish green ceiling would have reduced any glare during the day and the built-in and loose furniture was conceived for cleanliness, health and wellbeing in mind. The beds, for example, with their tubular steel ends, would have made the work of staff that much easier when changing the linen. The built-in wardrobes, elevated above the floor, allowed the dust mites to be removed by easily mopping below – considered paramount in the elimination of tuberculosis. And while the Paimio Sanatorium, now owned by the Turku University Hospital, includes furniture and lighting designed by the Aaltos, the Paimio Lounge, wasn’t originally included. It featured a reclining backrest that was partially designed for better breathing and sold through Artek around the time of the Sanatorium’s completion, it remains a good fit both then and today.

Paimio Sanatorium (1929-33), Paimio Chairs in the auditorium in 1930's. Photo by Gustaf Welin courtesy of the Alvar Aalto Foundation.
The Sanatorium included dining and lounge areas, including room for a grand piano – with music seen as beneficial for a patient’s heath. There was also the roof terrace where patients spent several hours wrapped in a fur-lined sleeping bags placed on a chaise lounge to breathe in the crisp mountain air. Those who travel with me to Finland and visit the roof terrace find it slightly incredulous that patients were subject to this treatment, even if the views over the pine forests are impressive. Given many died from tuberculous, this ‘instrument of healing’ as it was referred to, had to be endured. Even in October, when this writer visits, staying outside for more that 30 minutes, even rugged up, is challenging.

Dining room of the Paimio Sanatorium (1929-33). Photo by Maija Holma courtesy of the Alvar Aalto Foundation.

Paimio Sanatorium, roof terrace 1933. Photo by Gustaf Welin courtesy of the Alvar Aalto Foundation.
When antibiotics were discovered 10 years later in 1943 and became widely distributed, the Paimio Sanitorium closed its doors. But while many may scoff at the fairly harsh treatment applied to patients in the 1930s, there are still lessons to be learnt by the Aalto’s design – including the provision of cross ventilation and relatively shallow floor plates that allow for sunlight to permeate each room. The building’s wide wrap-around terraces, complete with colourful retractable awnings, also herald in the later trend for bringing the outdoors to rooms on each level. The need to be close to nature, as was the case of the Sanitorium, is akin to today’s desire to create biophilic design that elevates our sense of wellbeing.

Paimio Sanatorium (1929-33), patient wing. Photo by Maija Holma courtesy of the Alvar Aalto Foundation.
Story by Stephen Crafti. Find out more about Stephen's next tour in Finland here. Feature image of the Paimio Sanatorium (1929-33), Main Entrance by Maija Holma courtesy of the Alvar Aalto Foundation. All images courtesy of the Alvar Aalto Foundation, find out more about the Paimo Sanatorium on their website here and follow their Instagram here.


