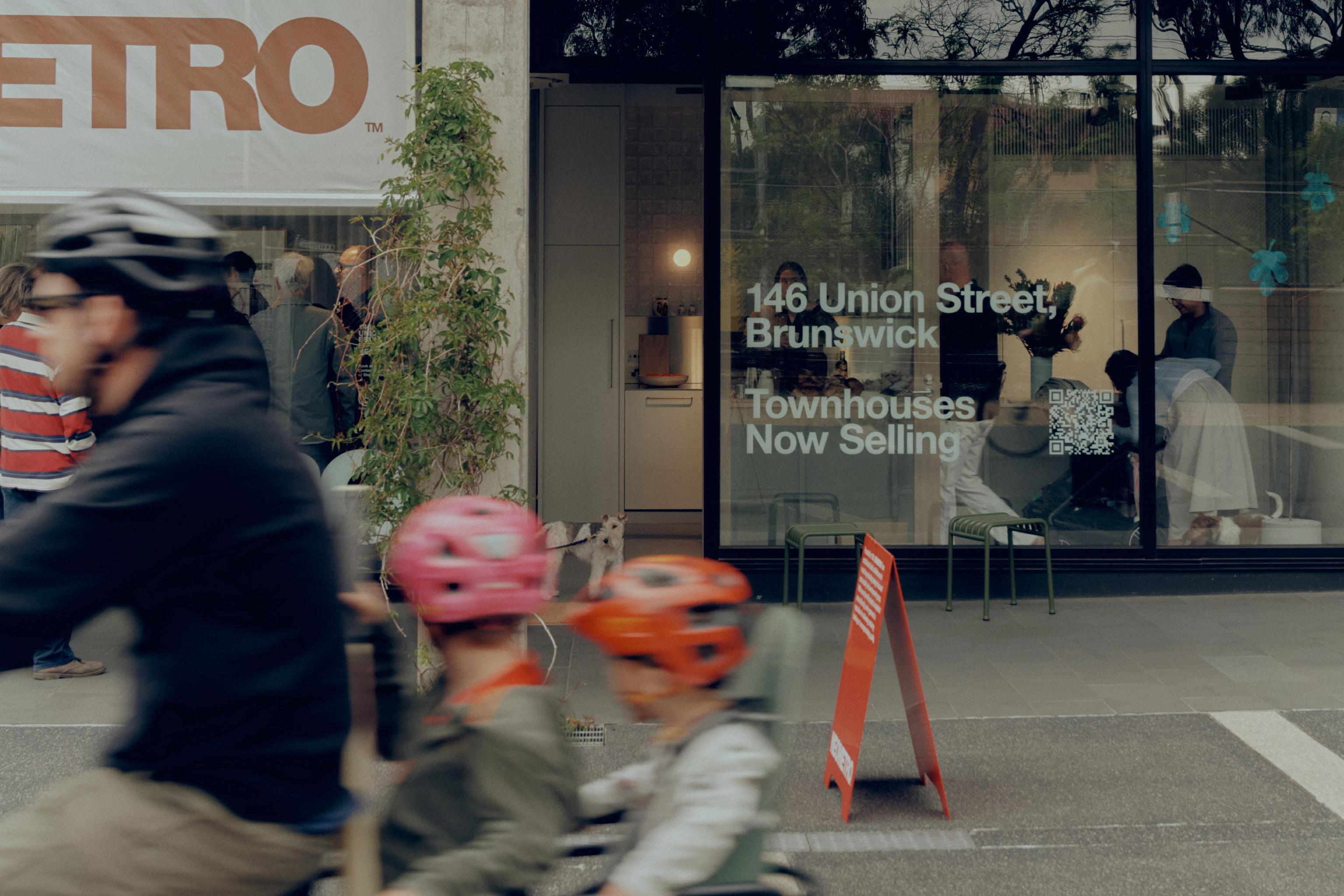✴Events
✴Events
Open House at 9 Wilson Ave, Brunswick by Neometro

On one of Melbourne’s coldest winter days this year, hundreds braved the weather to join Neometro in an open house event at our recently completed and sold-out 9 Wilson Ave, Brunswick.

9 Wilson Ave, Brunswick was a welcoming refuge on the 20th of July when two of its apartments were opened to a steady stream of visitors. Designed by MA+Co and built by Manresa, 9 Wilson Ave is a bold addition to Neometro’s Jewell Station Village, encapsulating our design-focused and socially driven approach to property.

Bearing the recognisable Neometro design signatures of raw expressed materials and intuitive spatial generosity the building, the fourth instalment in the Jewell Station Precinct, adds a significant civic layer to the neighbourhood, one that was vibrantly reflected in the turnout of a vast majority of the over 500 RSVPs to the open house event.

Across a mix of 71 lofts, 1-bed, 2-bed and 3-bed apartments and nine commercial spaces, 9 Wilson Ave has been crafted into a considered building that both fortifies and activates the public realm and prioritises sustainability. The building emphasises natural light, thermal efficiency and spatial flexibility and features a 7.5 average Nathers Rating alongside bicycle parking, two-level basement car parking with EV-charging infrastructure, storage cages, and a rooftop garden with veggie boxes, clotheslines, and solar panels.

For two hours, a consistent flow of design aficionados, property hunters, locals and soon-to-be residents meandered through two apartments - a 3-bedroom residence suited to family living on level 6, and the other being a loft apartment on level 1 featuring generous volumes and high ceilings. Each residence exuded a sense of space and light despite the dreariness of the day, cultivating an atmosphere of lively community felt by all.

Each apartment was styled by Neometro with the new residents in mind, ensuring all who experienced them were able to easily imagine a discerning lifestyle playing out among engineered oak flooring, terracotta tiles, stainless steel bench tops, and an effortless curation of beautiful furniture and styling pieces from event partners Cult Design, Cultivated and Mark Tuckey.

Added to this was a selection of Neometro 'classics' owned by staff and the office procured through their favourite Melbourne design destinations — a Euroluce Luminator floor lamp by FLOS, a Saarinen Tulip Coffee Table from Smith Street Bazaar, a Maralunga Vico Magistretti sofa sourced by CCSS, and a Vitra cork stool from In Good Company — as well as a vibrant collection of loaned works from Artbank and several original artworks by Matthew Dettmer, a local artist who contributed illustrations for the project marketing.

The resulting experience of each apartment’s styling, far from feeling like your stock-standard open house event despite the healthy turnout, fostered a feeling of stepping into a home, an authentic rendition of a lived-in space for either a couple with two children or a professional single or couple. This notion carried throughout the building, reverberating from the internal courtyard with its continued blush red tone, elevated walkways that branch outwards to form pedestrian streets and bridges, sculptural extrusions and landscaping by Mud Office.

A very special thank you to the residents who allowed us to style their homes and open them up on the day. We would also like to thank Cult Design, Cultivated, Mark Tuckey, Matthew Dettmer and Artbank for partnering with us for this event. Thanks also to Annika Kafcaloudis, who was there on the day to capture all the excitement.


