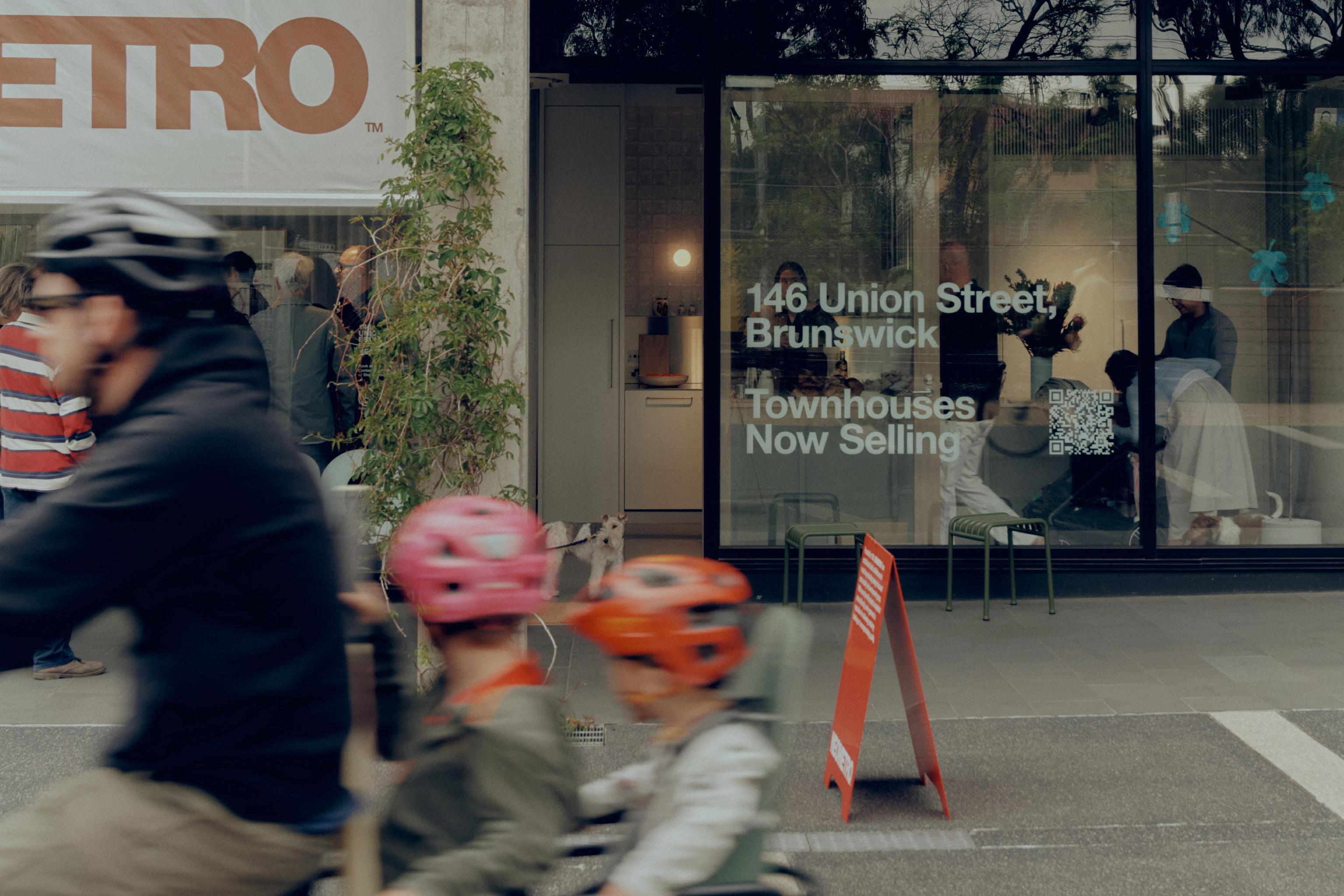✴Events
❋Design
Northcote House by Prior Barraclough, Reshaping a Worker’s Cottage

Recipient of the inaugural EmAGN Project Award from the Australian Institute of Architects (Victorian Chapter) for townhouses in Fitzroy, Prior Barraclough would be expected to deliver something ‘out of the box’ for even considerably smaller projects—such as the recent renovation to a modest Victorian timber cottage in Northcote. “It was a fairly standard brief, including a new kitchen and living area, and a couple of bathrooms,” says architect Dennis Prior modestly, who worked with co-director architect Michael Barraclough.
Designed for a couple with two small children, many designers would have simply removed the basic lean-to and added a glass box behind the cottage’s two original front rooms (one being used as a bedroom by the children). However, here the architects were keen to go well beyond the usual approach with a singular expression of materials and form: predominantly Victorian ash and polished concrete floors with a distinctive raked roof. “We literally only retained the front two rooms and created a raked ceiling over the new form that includes a mezzanine that can either be used as a study or a third bedroom,” says Prior, who provided an ensuite bathroom on the mezzanine level to allow for this flexibility.

A shotgun corridor is typical of many of these Victorian worker’s cottages. But instead of simply continuing with the existing typology, Prior Barraclough skewed the timber-lined wall in the new living area that distorts this traditional rectangular form. Containing the staircase to the mezzanine, this ‘bulging’ or origami-like wall is also a secret door to the upper level. “The site is modest, barely 200 square metres,” says Prior, who was keen to create both a sense of depth and also width across this slither of a site. And to allow the original from the new work to ‘breathe’ there’s a new small courtyard garden which allows the shared bathroom to benefit from a verdant and intimate view.

The architects were as mindful when it came to designing the kitchen, completely lined in timber and benefiting from the extension’s raked ceiling (varying in height from 7 metres and tapering down to 2.7 metres to meet the northern rear garden). Timber doors conceal the fridge and the pantry and also the preparation areas, clad entirely with stainless steel. When all these doors are closed, the kitchen almost disappears behind the timber-clad island bench. “We enjoy taking a singular idea and really working that to its limits,” says Prior, pointing out the frameless picture window in the living area that’s juxtaposed with the framed sliding timber and glass door. The timber table (designed by the architects) and chairs provide that continuous thought process, creating a clarity of vision. That same sense of precision was applied to the mezzanine which includes an operable sliding timber-battened screen to loosely define this space while still allowing for connectivity between the two levels.

From the street, this simple Victorian cottage appears virtually identical to its neighbours. However, it quickly becomes clear once the threshold is crossed that this is no ordinary renovation to a single-fronted period home. And although Victorian terraces are known for their high ceilings, this renovation demonstrates what can be achieved even when the constraints simply draw out new challenges and means to overcome these. While those strolling past are no wiser as to what’s behind this front door, every day the owners are reminded of what’s been achieved. “Given the dimensions of this site, you won’t find the heroic shot,” says Prior. Others, including this writer, would strongly disagree!

Architecture and Design by Prior Barraclough, photography by Ben Hosking, and words by Stephen Crafti.



