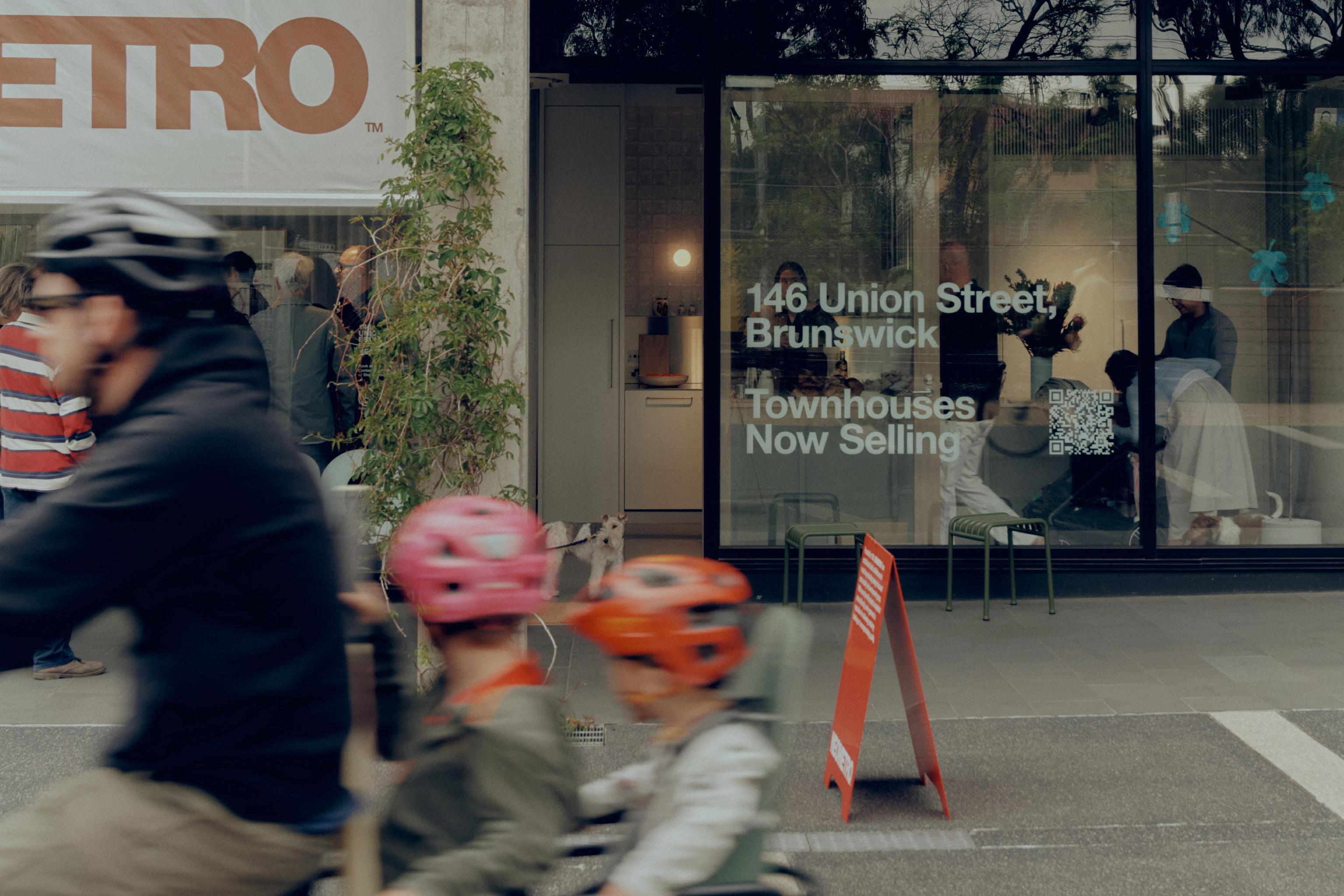✴Events
❋Design
NORFOLK: ELEGANT BRUTALISM
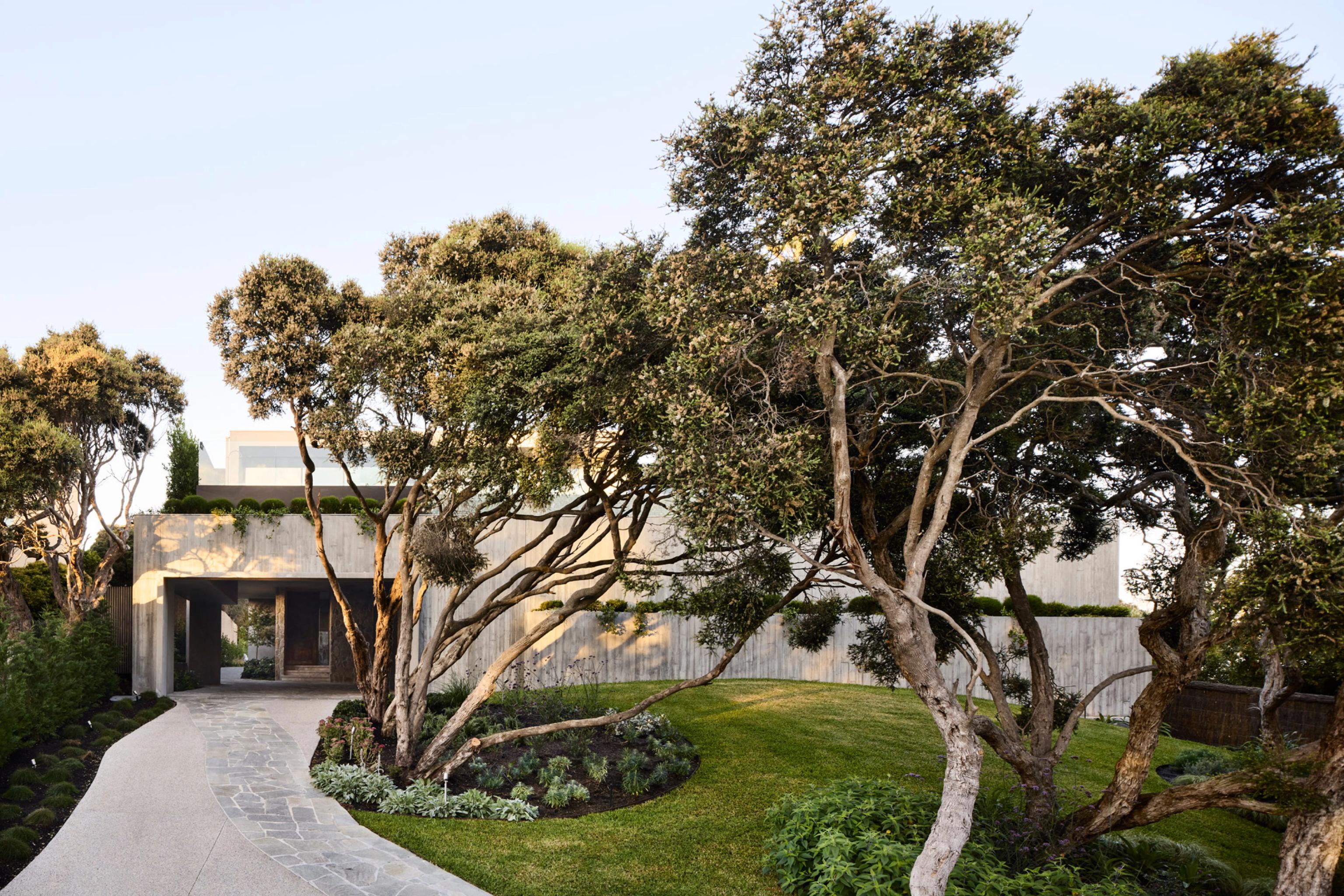
‘Norfolk’ by Travis Walton Architecture, Simone Haag, and Agushi Constructions is a striking coastal residence on Victoria's Mornington Peninsula, named after the century-old Norfolk pines that serve as its sentinels. This residence epitomises a harmonious blend of Brutalist architectural characteristics with refined design details, achieving a raw elegance contextually enriched by its surroundings.
Realised through like-minded collaboration, Norfolk has emerged as an elegantly refined enmeshing of design, construction, and decoration, with each discipline remaining attentive to its interrelatedness. This reciprocal approach fosters an innate awareness of constraints, allowing each design facet to know where to push boundaries, leading to impressive singularity.
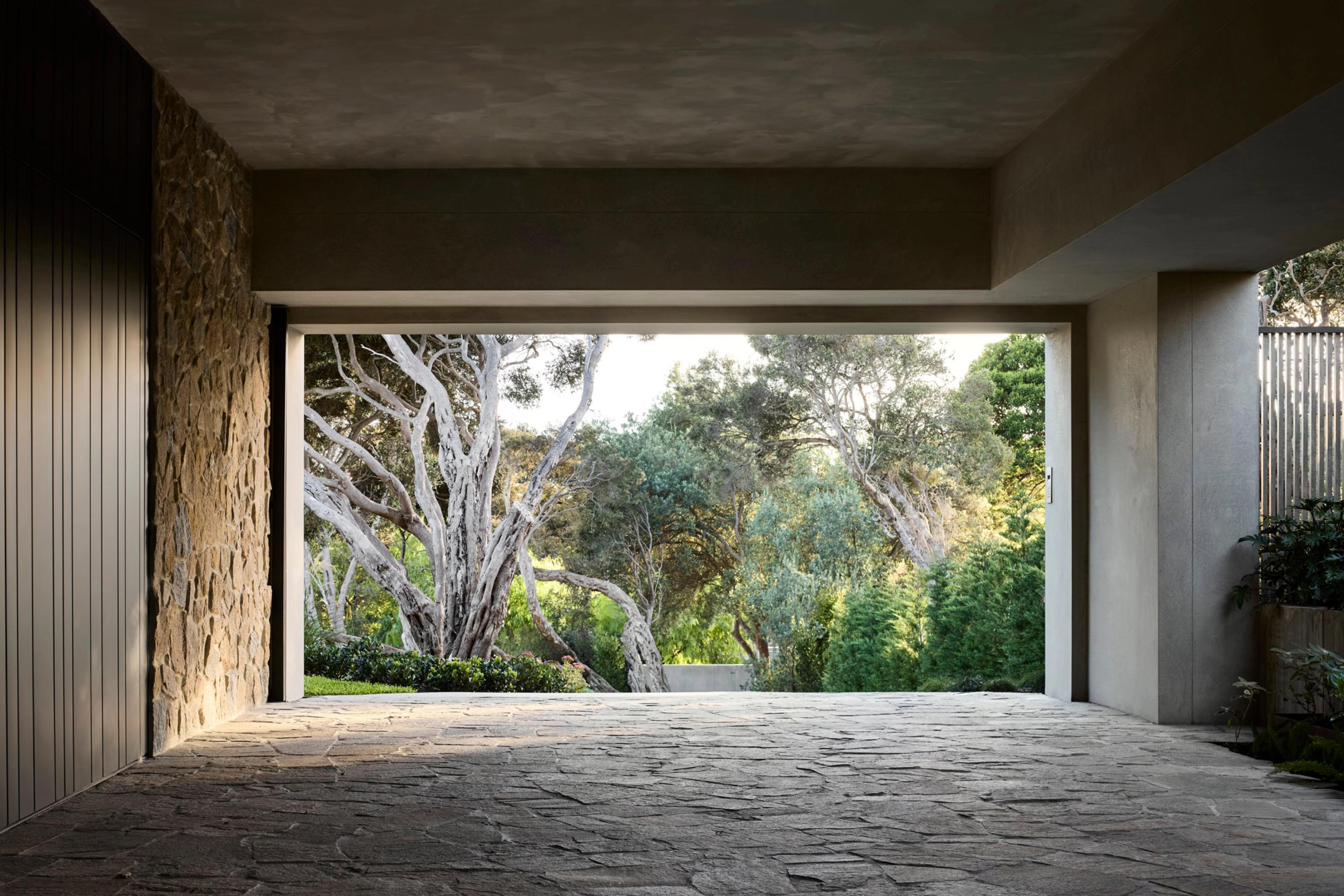
The architectural language of Norfolk unfolds from a profound understanding of unlocking the site’s views of Bass Strait and Melbourne's city skyline. This leads to a contextually reoriented layout. A 350m² undercroft houses various recreational amenities, including a gym, rumpus, five-car garage, and two guest bedrooms with ensuites, while a 315m² upper level serves as the elevated single private residence. The first-floor vantage point provides sightlines over a gnarly blanket of Moonah trees, with an expansive terrace designed by Nathan Burkett Landscape Architecture, visually connecting the house with its environment and establishing a generous threshold that becomes pivotal to Norfolk’s cliffside aspect.
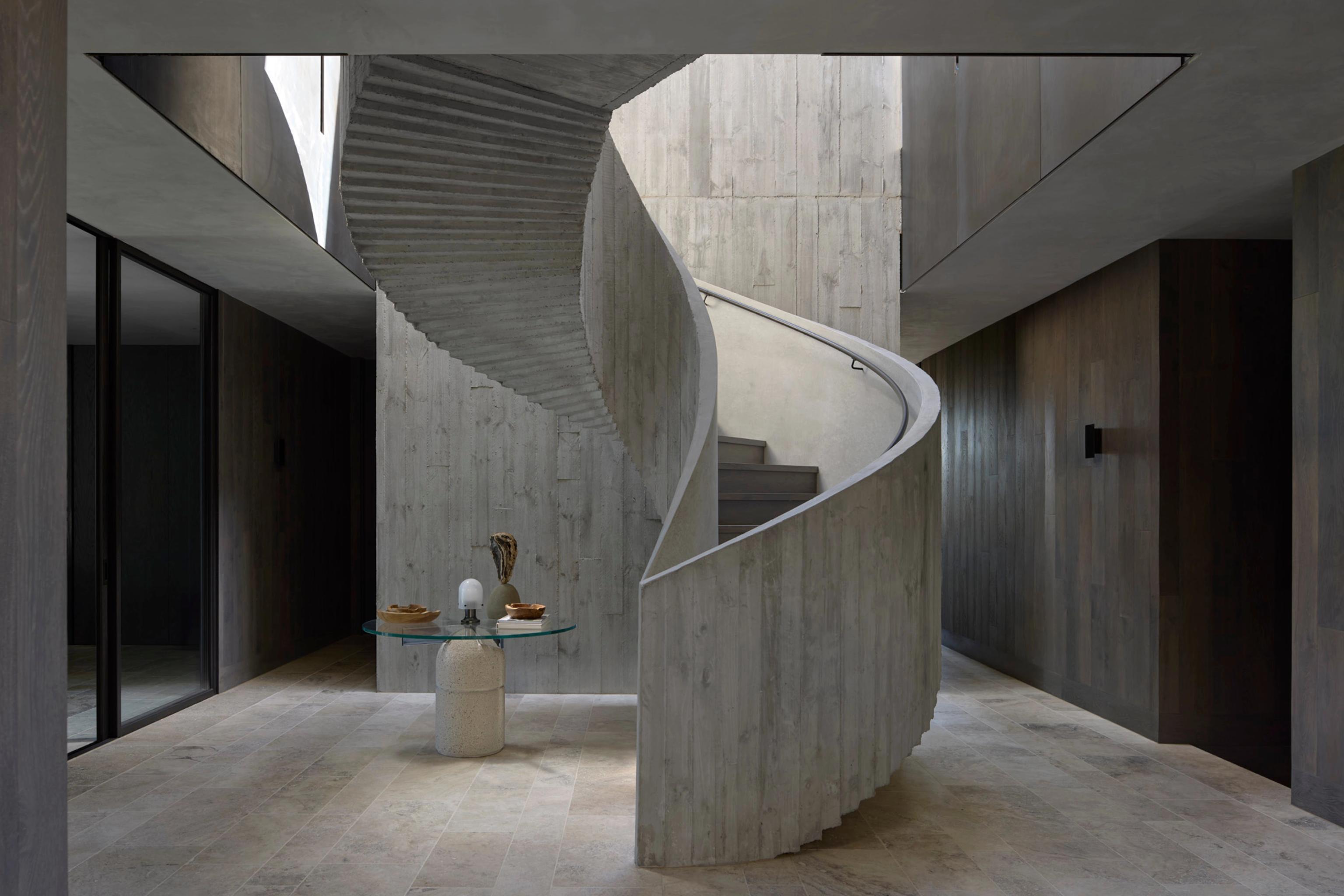
Inside Norfolk, natural light is embraced through an intentional arrangement of furnishings, art, and collectibles that resonate with the environment. The design aesthetic promotes an engaging dialogue between the styling language and the architectural framework, featuring thoughtfully chosen pieces that reflect the residence's unique character. Elements like woven straw and cork stools, flat-weave rugs, and hand-painted furniture reference artisanal craftsmanship and enhance the tactile experience while echoing an earthy colour palette. This careful curation highlights the refined contrast between materials, such as patinated brass and honed travertine, amplifying the home’s sculptural forms and celebrating the inherent beauty of natural materials.
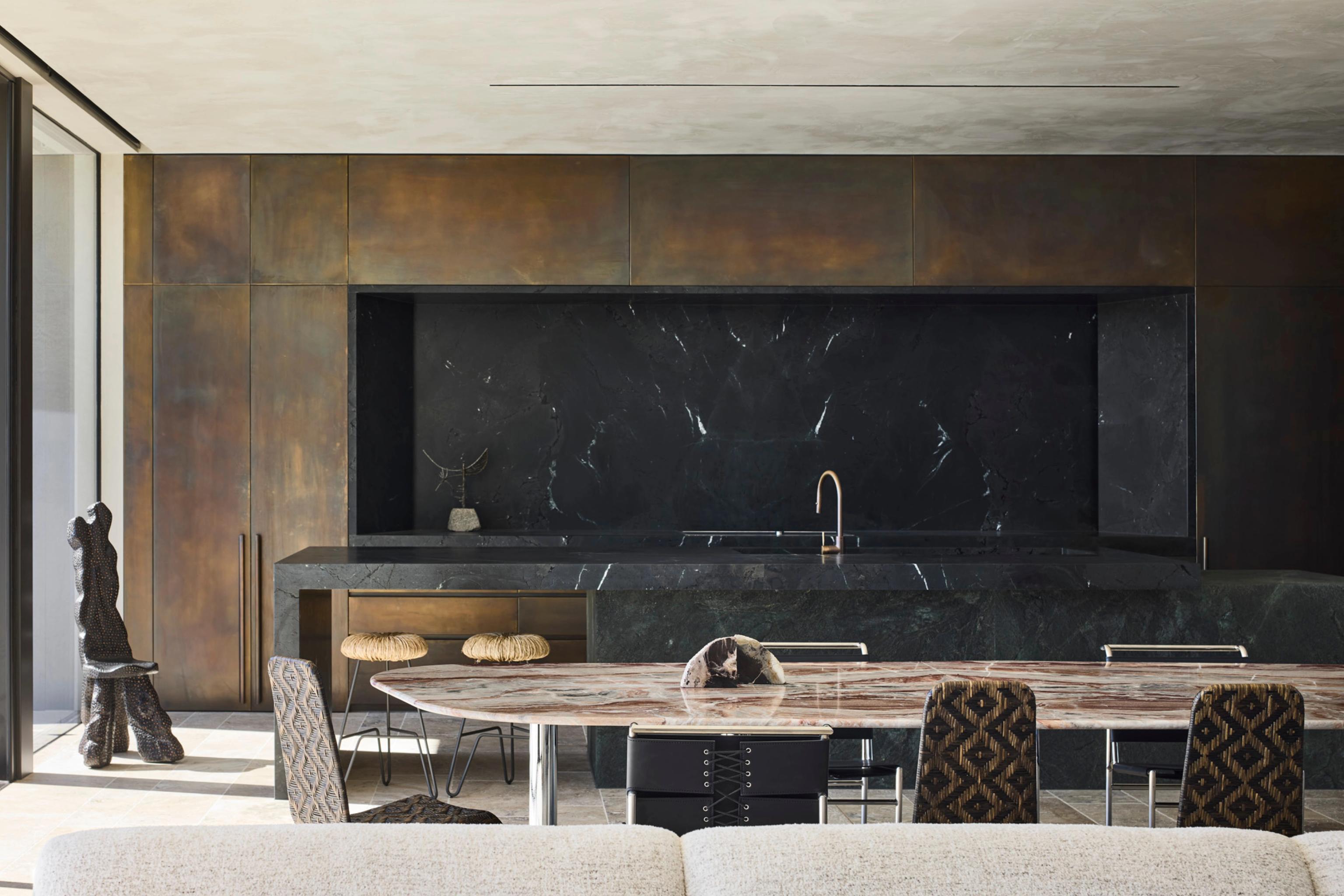
The commitment to bespoke items that harmonise with the space underscores the design ethos shared by all collaborators. Simone Haag’s meticulous attention to detail is evident in standout pieces like the elegantly sculpted Snow Sofa from Note Design Studio, inviting relaxation and intimate connections within the living spaces. Complementary elements, such as the Mestiz Chirimoyo chairs, reinforce Norfolk’s bespoke beachhouse identity, marrying comfort with visual poetry.
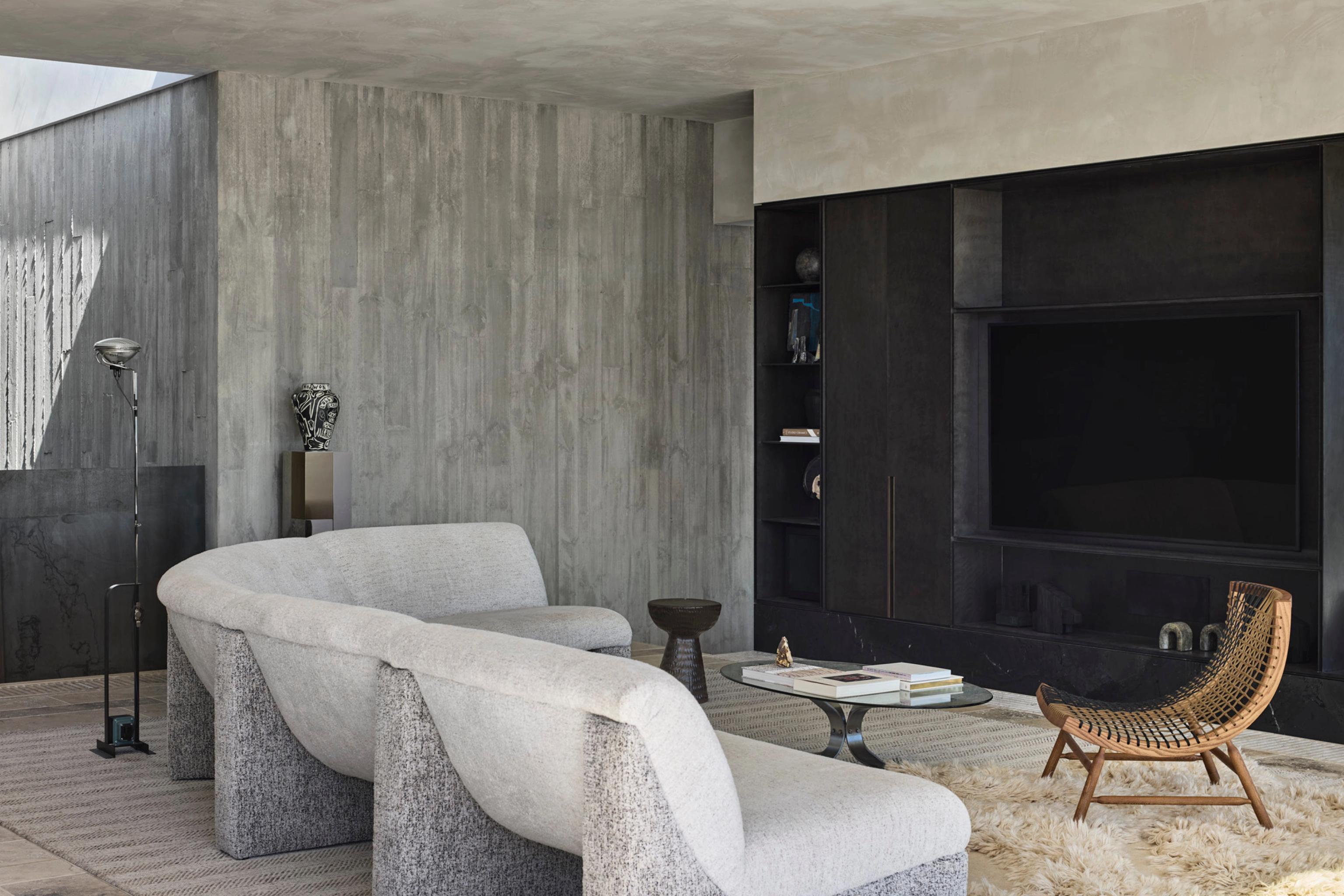
Norfolk’s architectural narrative is rooted in contextual awareness, demonstrated by the innovative reverse-living layout. Unlike traditional designs that place sleeping quarters on the upper level, Norfolk features a single elevated level that accommodates guest spaces and recreational areas below the main living zones. This elevated design captures expansive views across the Moonah trees towards Bass Strait.
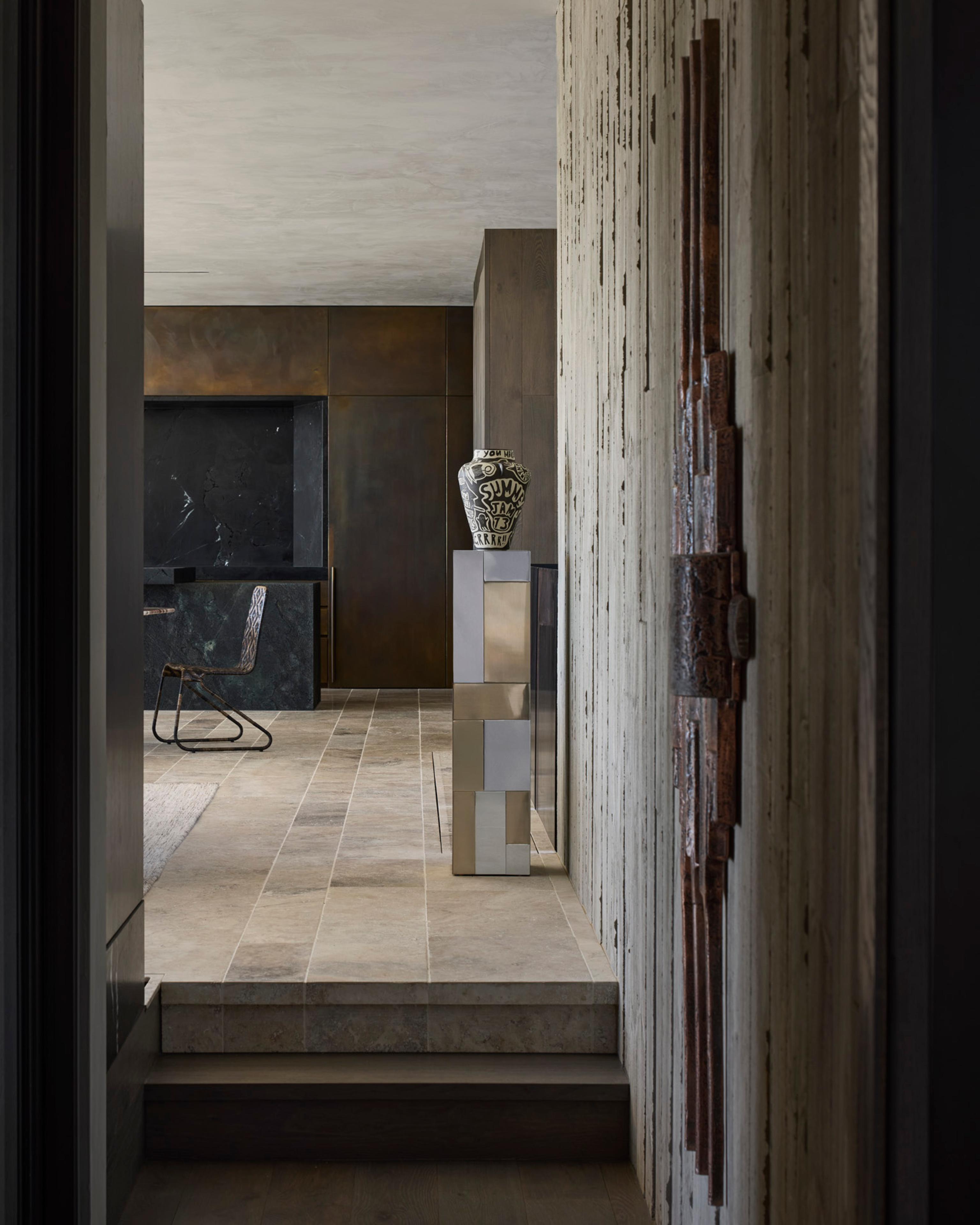
The seamless integration of indoor and outdoor spaces augments Norfolk's connection to its surroundings. An operable timber screen transitions gracefully from the entryway to the exterior, enhancing privacy while respecting the landscape. The expansive terrace, complete with a pool and landscaped garden, visually unites the home with its natural environment, becoming a defining aspect of the design and ensuring the landscaping aligns with the architectural intent.
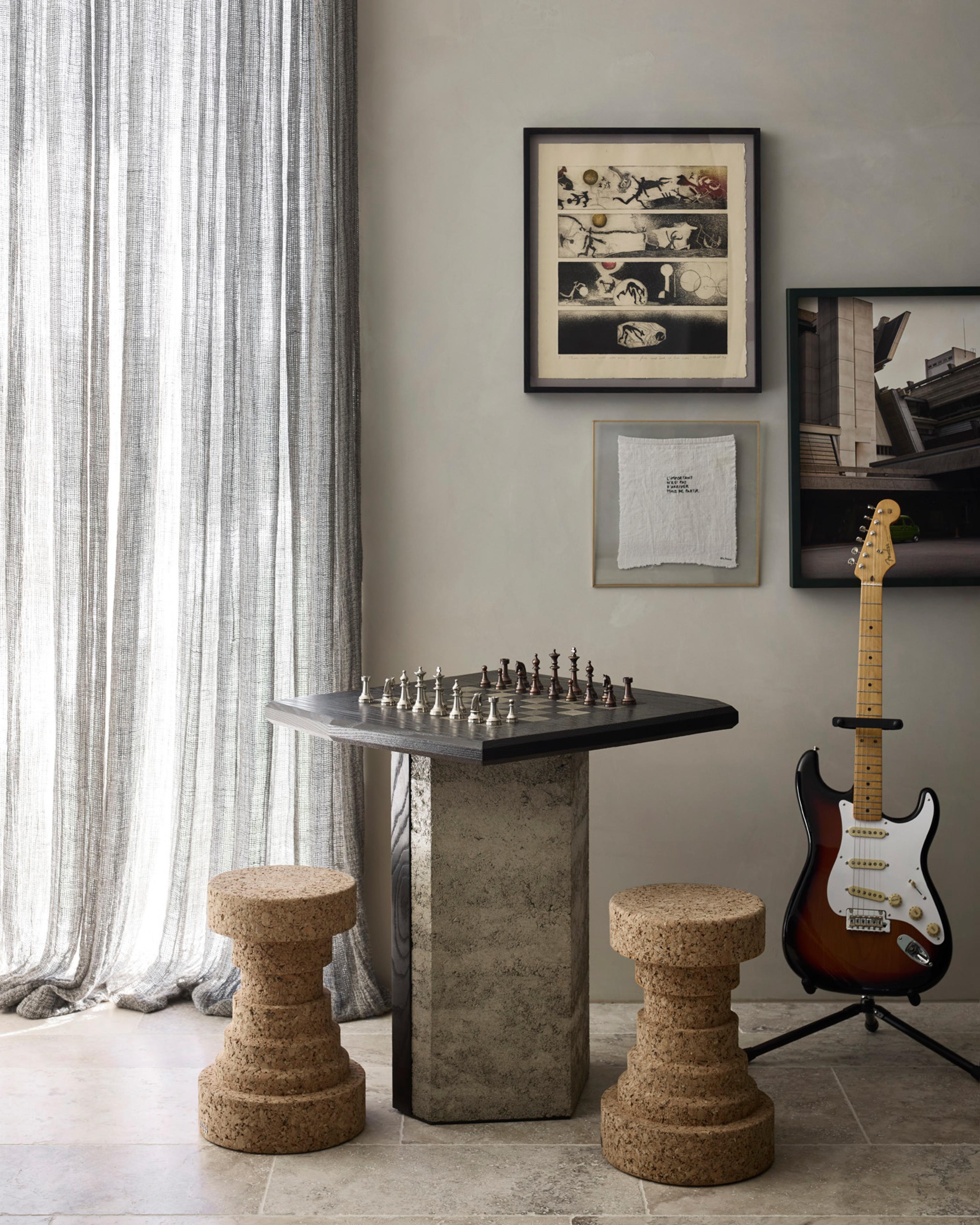
Norfolk has been programmatically arranged around a central courtyard that facilitates ventilation and natural light, sculpting residential volumes in direct response to the elements and landscape. Its Brutalist character extends through the robust, monolithic shapes that echo the elemental force of the rugged coastal terrain. Rendered in exaggerated board form concrete, the residence bears the fossilised imprint of timber grain. Within this geometry, raised planters and elevated garden beds soften the exterior's primitive qualities, forging a harmonious alliance between robust architectural gestures and the organic patterns of growth.
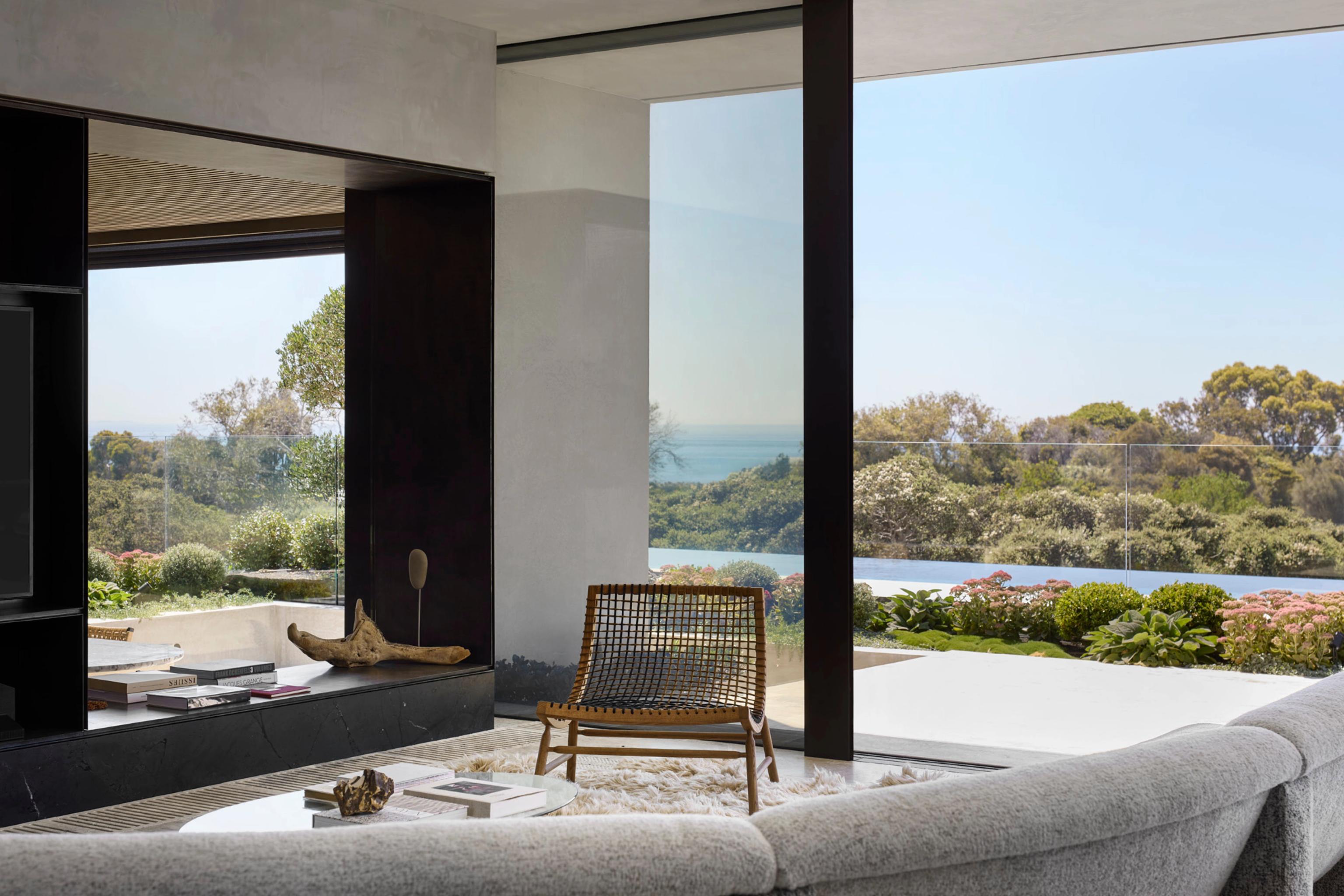
The dedication to materials that age beautifully is evident in the preference for those that soften with time, providing durability alongside tactile richness—oil-rubbed brass joinery, black marble, silver travertine floors, and artisanal decorative elements enhance the cohesive wrapping of exterior materials indoors.
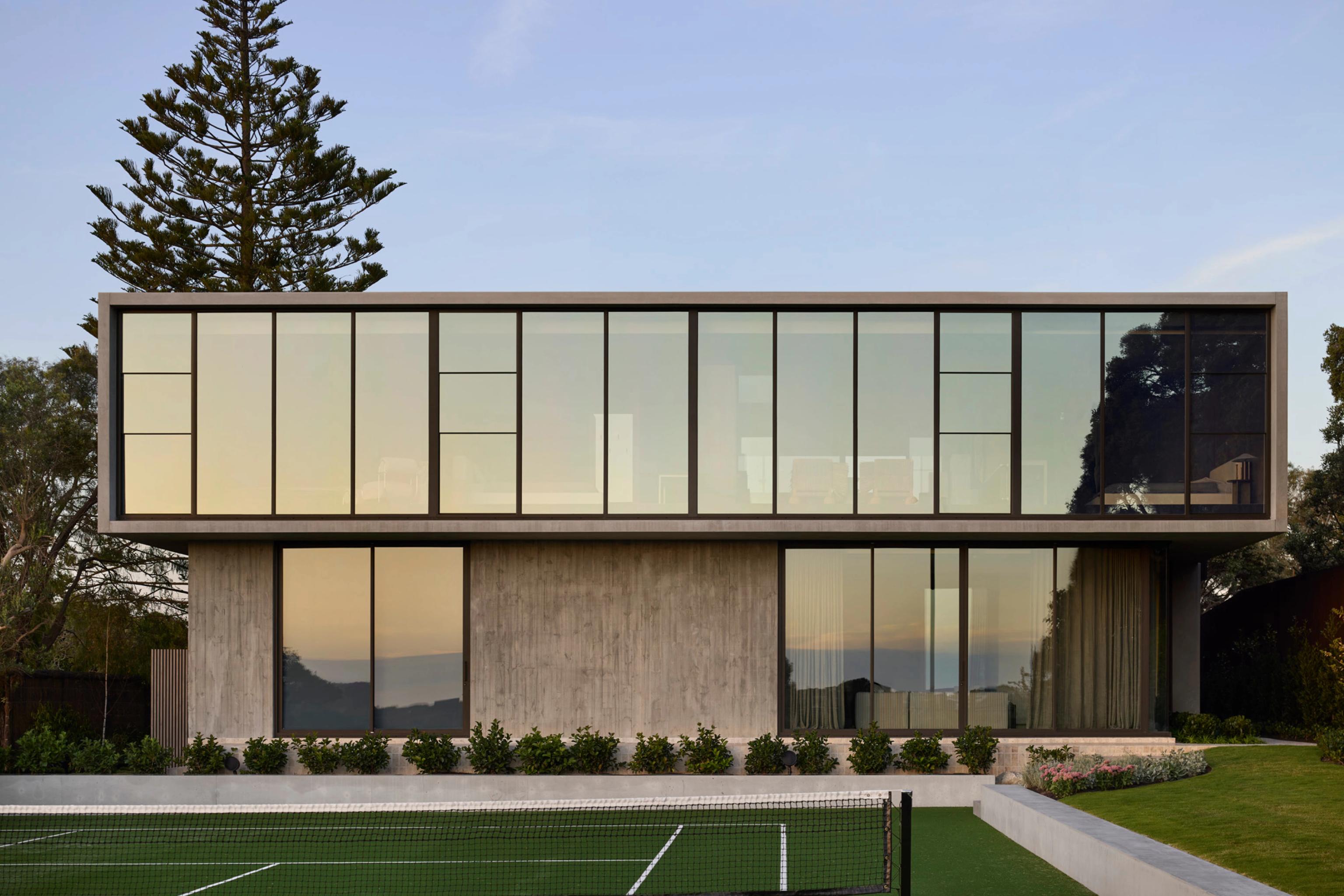
Norfolk is a residence defined by complexity disguised as edited precision. From the moment of arrival via an operable timber screen that slides back to draw navigation through to the entryway, closing up again to retain privacy and pose as little visual disruption on the landscape as possible, it engages as a deeply reconciliatory place where privacy and reveal emphasise one another and where material fortitude converses with visual delicacy. Through the lens of architecture, Norfolk embodies brutalist philosophies, tilted in precise quantities towards luxury to forge a building of graceful gravitas.
Words by Tiffany Jade. Architecture + Interiors by Travis Walton, Build by Agushi Group, Furniture, objects, art & Styling by Simone Haag, Landscaping by Nathan Burkett. Photography by Sharyn Cairns.
