❋Design
❋Design
New Line House by Studio Prineas
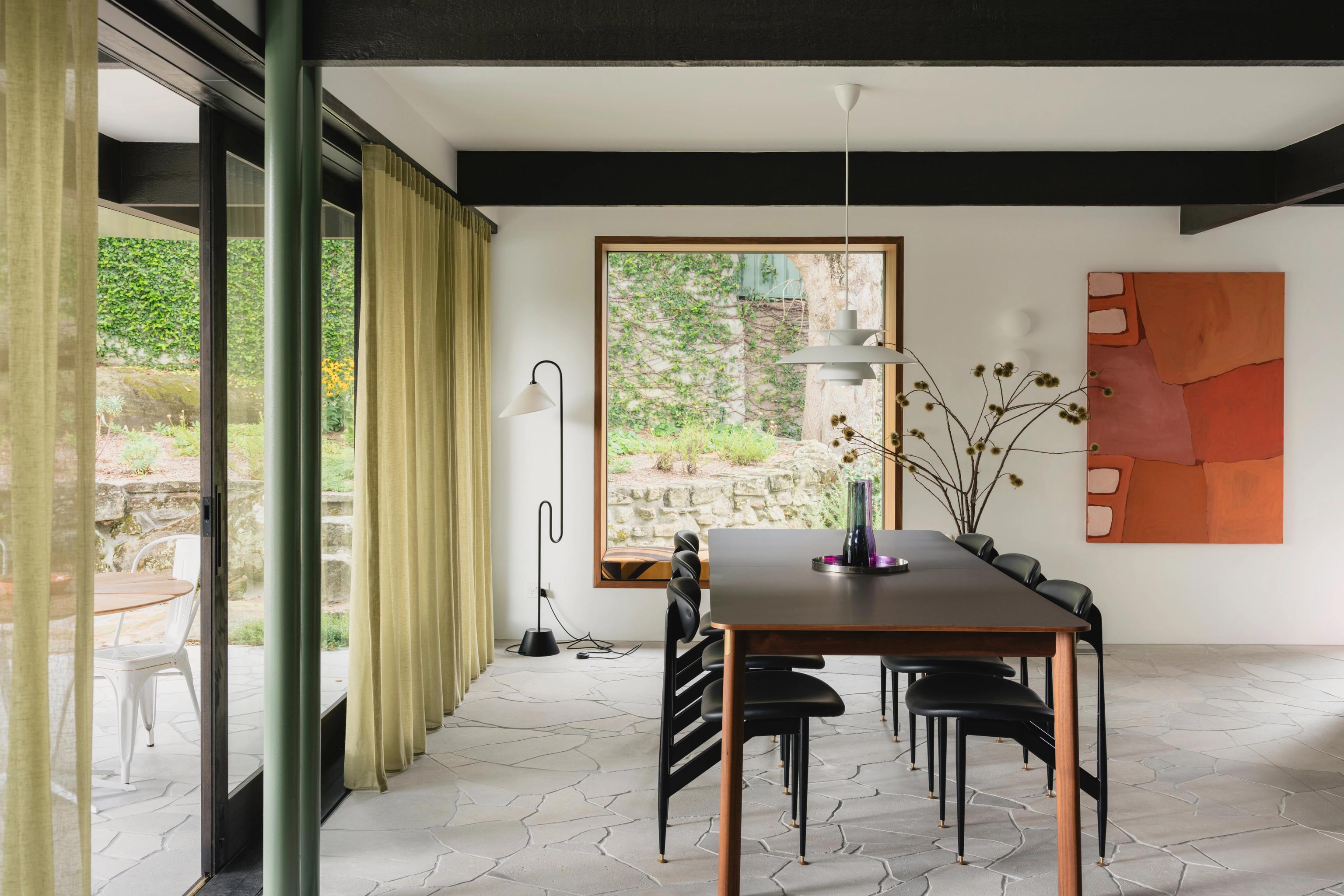
Pettit & Sevitt were responsible for integrating a high-level of architecture into project house design. They practiced in Sydney from the 1960s, in a similar way to Merchant Builders in Melbourne. Many people still recall growing up in these well-designed houses, even though the bedrooms were relatively small by today’s standards and they often just comprised one living area. Recently, one of the Petit & Sevitt homes from the early 1980s has been given a new lease of life. Reworked by Studio Prineas, this house in a northern suburb of Sydney, speaks to its past but also creates a contemporary abode for a couple with two young children.
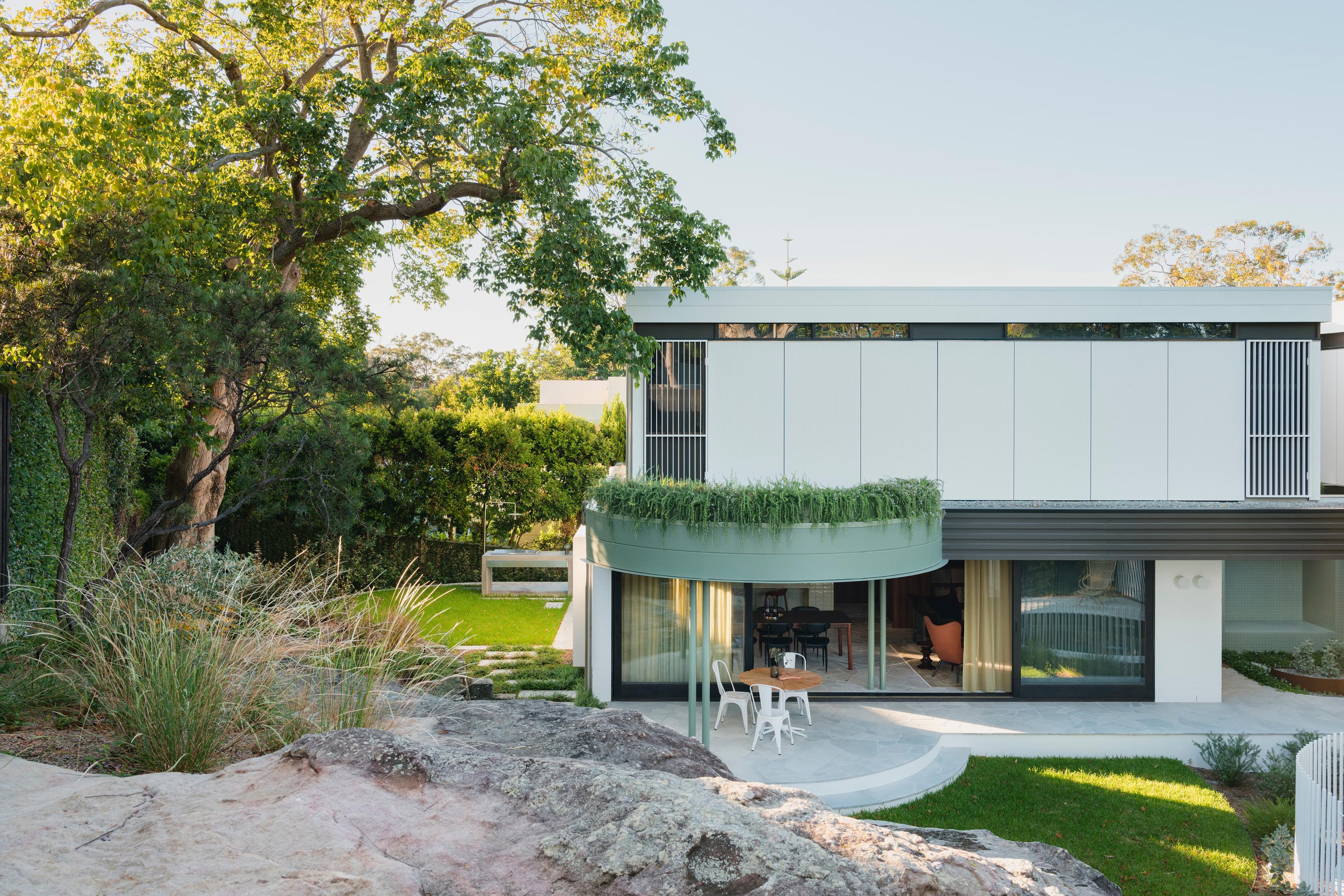
Owned and lived in by the same family since it was built, and passed on to the daughter’s family, the house revealed some touching connections between the owner and the architect. Eva-Marie Prineas, the director of Studio Prineas, was taught by the owner’s mother at school. “I saw an old school journal sitting on the kitchen table and just started asking a few questions,” says Prineas, who has always long admired the work of Pettit & Sevitt. Prineas is also alarmed that many of these houses are being pulled down, with oversized provincial replicas. “The Pettit & Sevitt homes are thoughtfully planned and come with an important legacy,” says Prineas, who was introduced to her clients by Marcus Lloyd Jones, the founder of ‘Modern House’, a real estate business specialising in modernist 20th century houses.
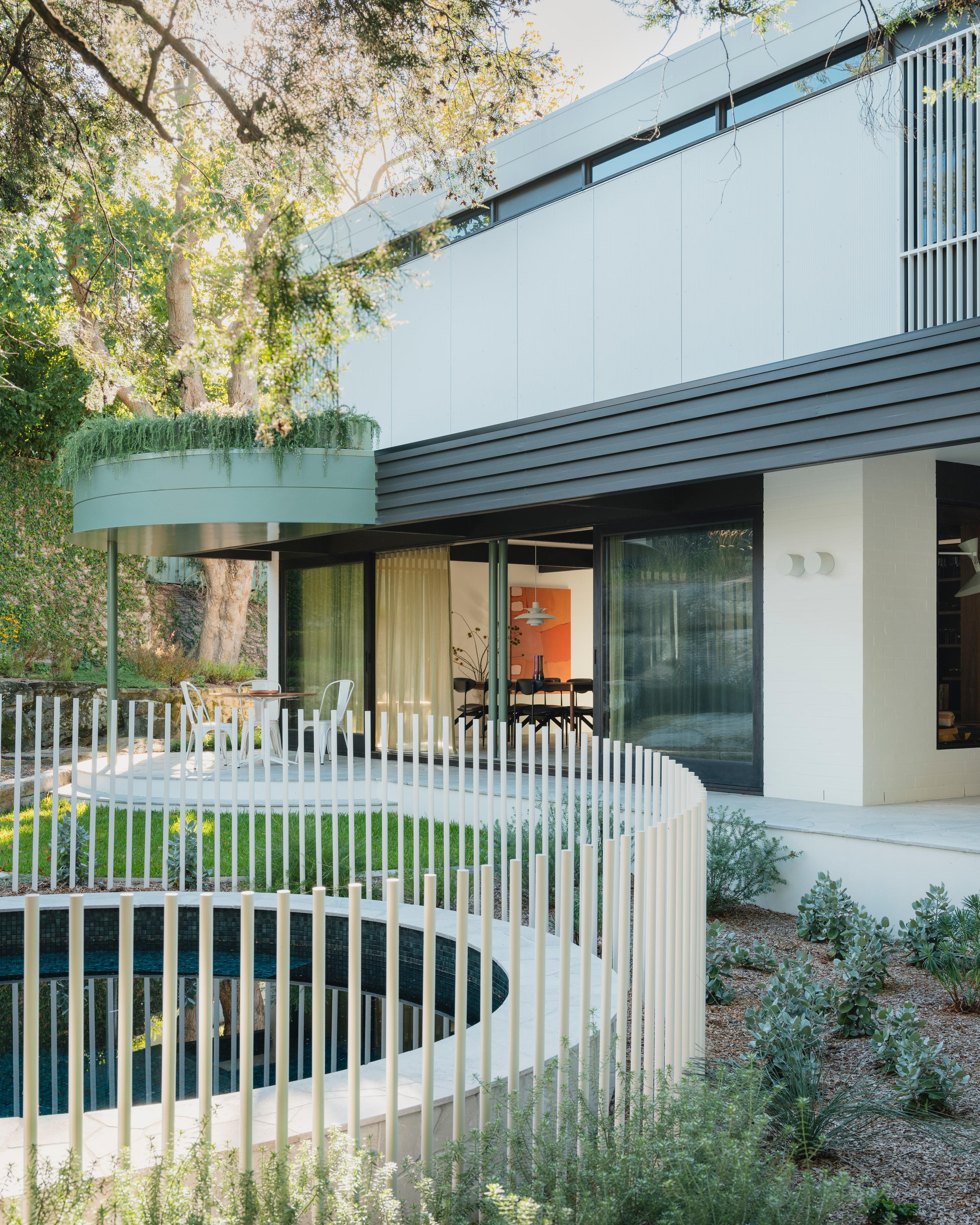
Although the Pettit & Sevitt house came with ‘good bones’, primarily brick and generous glazing, there was considerable work to be done. “It was fairly tired and, importantly, wasn’t large enough for a family,” says Prineas, who turned the single-level house with an undercroft garage (due to the slope of the land) into a two-level dwelling. She and her team picked up a number of Pettit & Sevitt’s hallmarks when adding the first floor, including extended highlight ribbon-style windows and built-in joinery. Pivotal to the new design is a double-height void at the core/entrance of the house that separates what’s now two living areas. “We’ve replanned some of the spaces to strengthen their connection to the garden,” says Prineas, who heard from the owner that she and her brother used to love climbing the rock wall in the back garden.
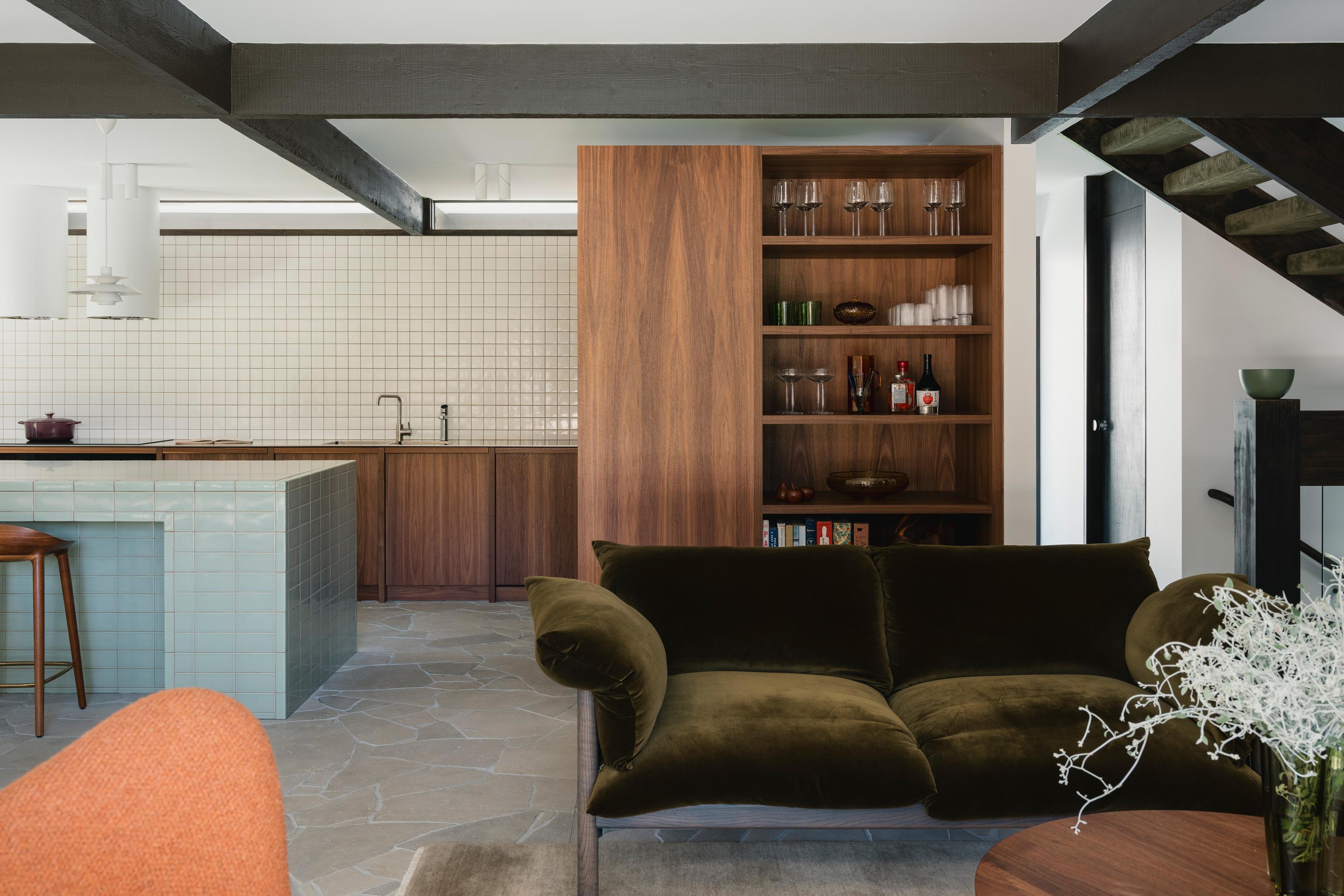
Prineas took some of her design cues from the original house. The new kitchen, for example, features an island bench tiled below, with a stainless-steel bench top. “Originally the bench tops were completely tiled but steel is easier to clean”. The central staircase, linking the garage and movie/rumpus room below and the four bedrooms above, is completely new. However, its open carpeted treads and chunky timber handrails provide a strong nod to the late 1970s, when the low line house was originally designed.
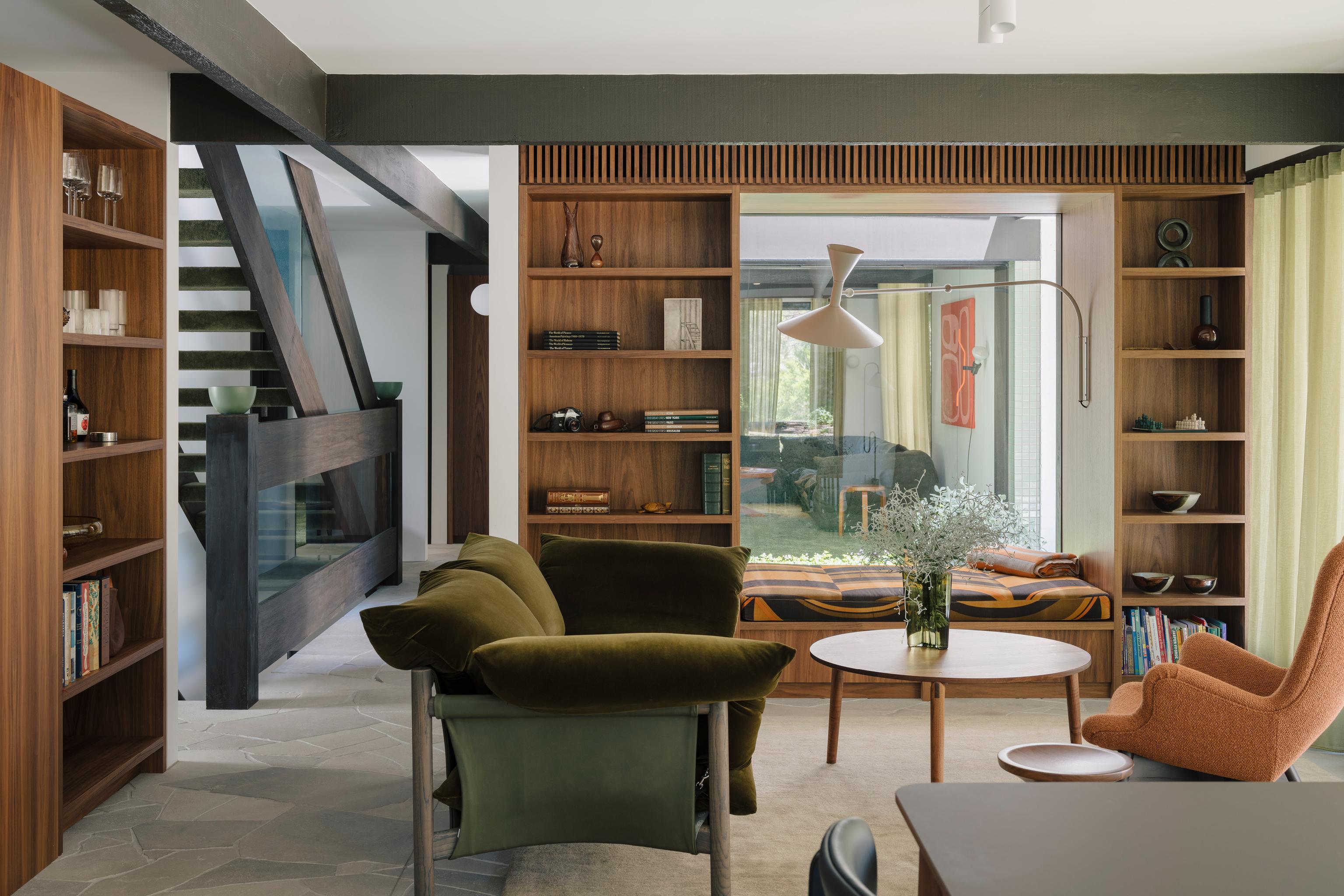
The exterior was thoughtfully modified to include extended timber-clad eaves to diffuse the harsher sunlight. In the living areas, a number of deep window seats were created to provide private nooks as well as framing garden views. Crazing paving floors were also introduced by Studio Prineas, as well as new bathrooms, with the main bedroom on the first level having its own ensuite and the children sharing a bathroom. “We even reused some of the original curtain fabric to create cushions for the window seats,” says Prineas, who was keen to bring the past to life as much as creating a touchstone for the owner.
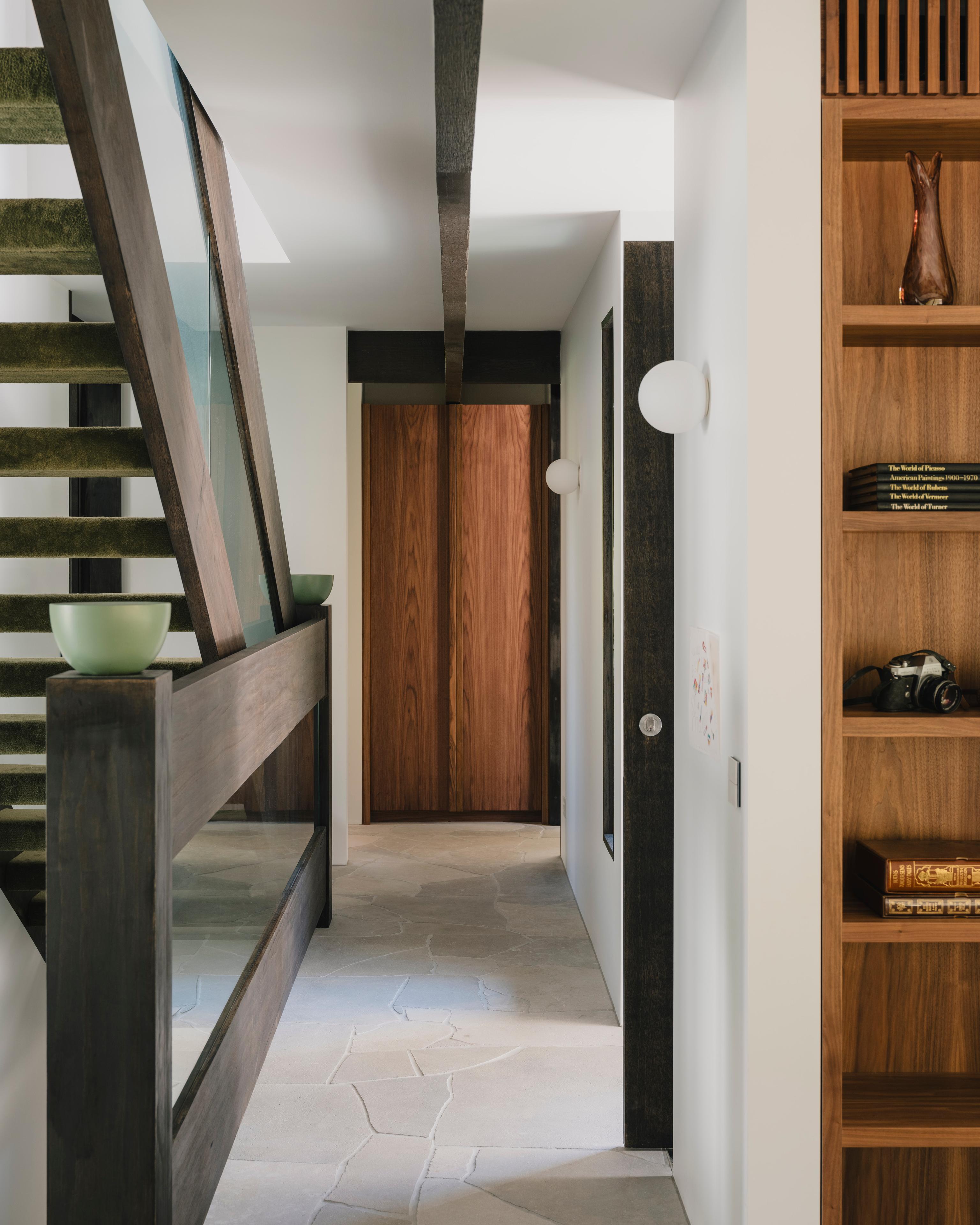
For Prineas, this home still reveres the company’s legacy. “There’s a logic to the spaces and a structure that can’t be ignored.” For the owner, who was living in London for a number of years, coming back to the home she grew up in was a heart-warming experience. “There’s obviously that sense of nostalgia for my client, but her mother was one of, if not my favourite, teacher at high school. It’s those connections that make you even more appreciative of working on a project like this,” adds Prineas.
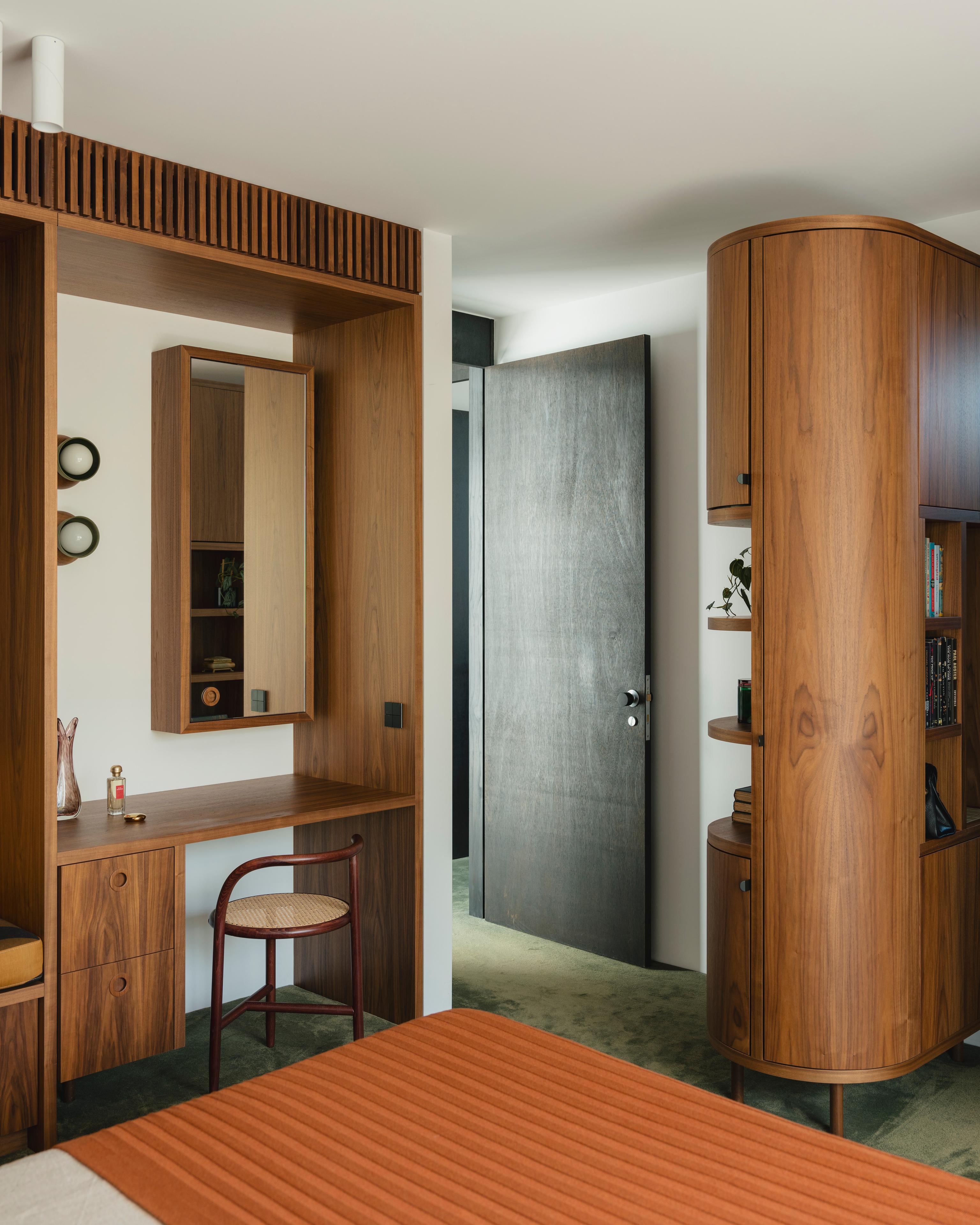
See more Studio Prineas on their website or Instagram. Words by Stephen Crafti. Images by Clinton Weaver.


