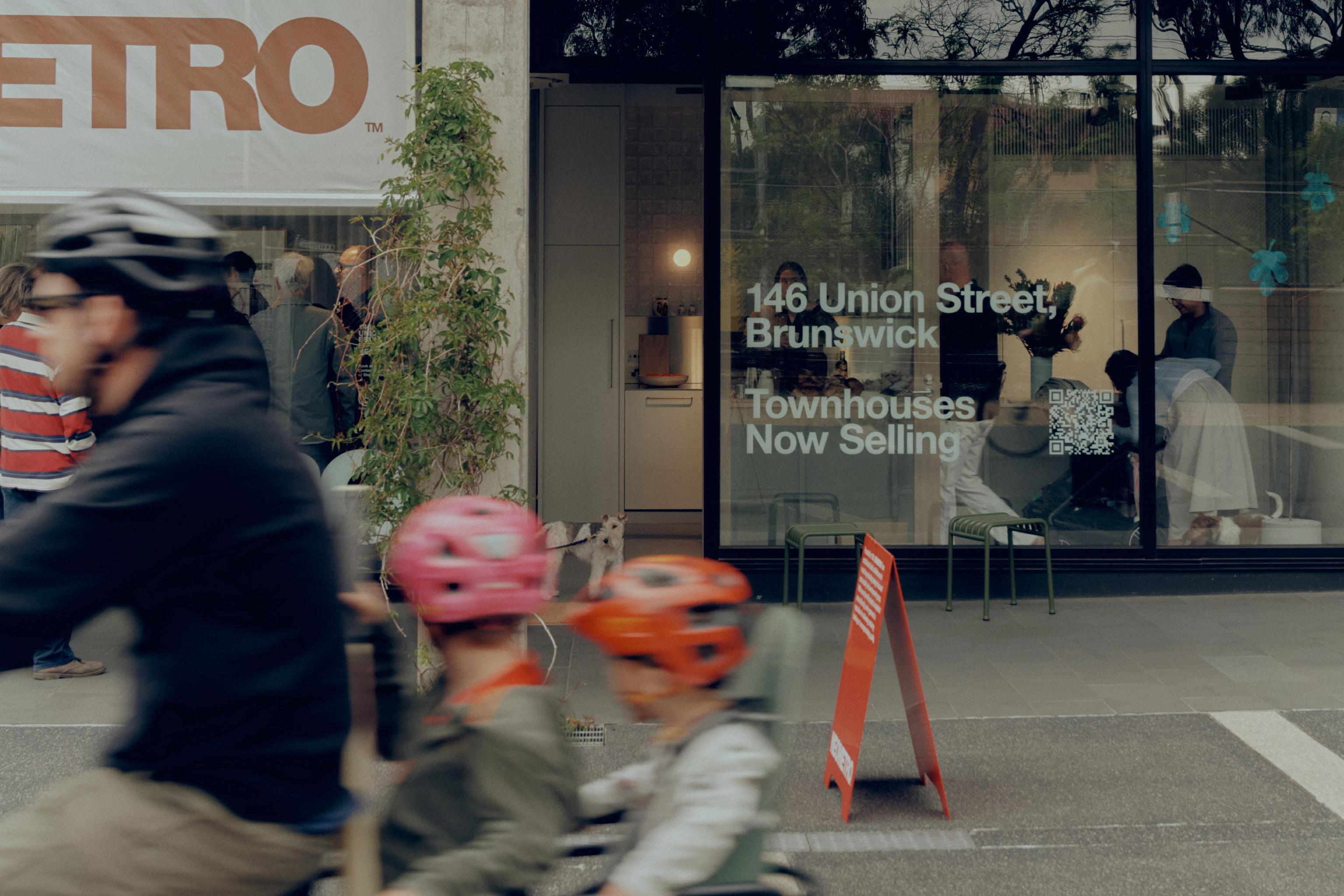✴Events
❋Design
Learning to Live Like a Cat - Paddington House by Plus Minus Design

Like a cat that moves from room to room, following the sun, this modest house in Paddington has a series of rooms that go from light to dark, with colours that respond to the seasons. Designed by architect Phillip Arnold, director of Plus Minus Design, who worked closely with Sonia Van de Haar of Lymesmith, known for its understanding and use of colour, the two-storey 134-square-metre house occupies a pocket-sized plot of only 120 square metres.
Recipient of an architecture award from the Australian Institute of Architects (NSW Chapter) and short-listed for the Robin Boyd Award, this house exemplifies that it’s not size, but the importance of the quality and the ideas put forward. “Since the house was completed, we’ve been hearing feedback from neighbours about how the place has improved the entire street - well lane in this case,” says Arnold, who also worked with Sue Barnsley for the garden design.

Designed for a couple, the brief was simple and succinct, “…to realise the potential of the site and include as many bedrooms as possible,” says Arnold. Even with a restricted footprint, there are three bedrooms on the first floor, with a shared bathroom that, with its dimensions, would be large enough for a fourth bedroom. “The owners saw the value of having three rooms of equal size that would offer them flexibility, the ability to occupy all of them at different times,” says Arnold, pointing out the different colour schemes – moving from a dark blue-green tone through to paler tones, such as cream. One of these bedrooms is presently set up as a study but could easily revert to a bedroom.

To benefit from the northern light, Plus Minus Design set the house back from the lane, with only a slither of a garden to the rear. The open plan kitchen, dining and living area are located on the ground level and benefit from outlooks to a generous front garden – made as large as possible. With the fall of the land being 360 millimetres, the transition between the living areas and garden can be used as outdoor seating when the large sliding doors are left open. The connection between the indoor spaces and garden are further strengthened with the use of colour, with the existing rear brick wall painted in purple and extending to mauves and pinks inside, following the datum lines of the front and rear fences.

The use of colour on the ceiling in a soft blue-green hue also brings the outdoors in. All the delicious colour sits beautifully with the polished concrete floors and the laminate veneers used for the kitchen joinery – the latter concealing a guest powder room on one side and the timber treads of the staircase on the other side. “I’ve used a fairly modest range of materials, given the budget, but included a small amount of marble in a few key areas,” says Arnold, pointing out the marble finished island bench that features polyurethane cupboards below.

The guest powder room could not be described as pared back, with terrazzo wall and floor tiles complementing the rose-coloured ceiling. “You could say it’s reminiscent of a nightclub, but I was keen to create that element of surprise when you open the door (cranked to form the line of the kitchen wall).” Orientated to the garden, with generous glass louvred windows, there’s a sense of showering outdoors, particularly during the warmer months of the years.

Replacing a 19th century cottage which came with some inappropriate additions in the 1970s, this new house by Plus Minus Design not only enlivens the street but also shows what can be achieved when thinking ‘outside the box’ – an award-winning home that punches well above its weight or, in this case, size. It also responds to the neighbourhood, taking in the rooftops and bringing back colour to an inner-city area that also had a colourful past.
See more of Plus Minus Design's work on their website. Words by Stephen Crafti. Images by Clinton Weaver.


