❋Design
❋Design
Kerstin Thompson Architects— Built to Last, Designed to Matter
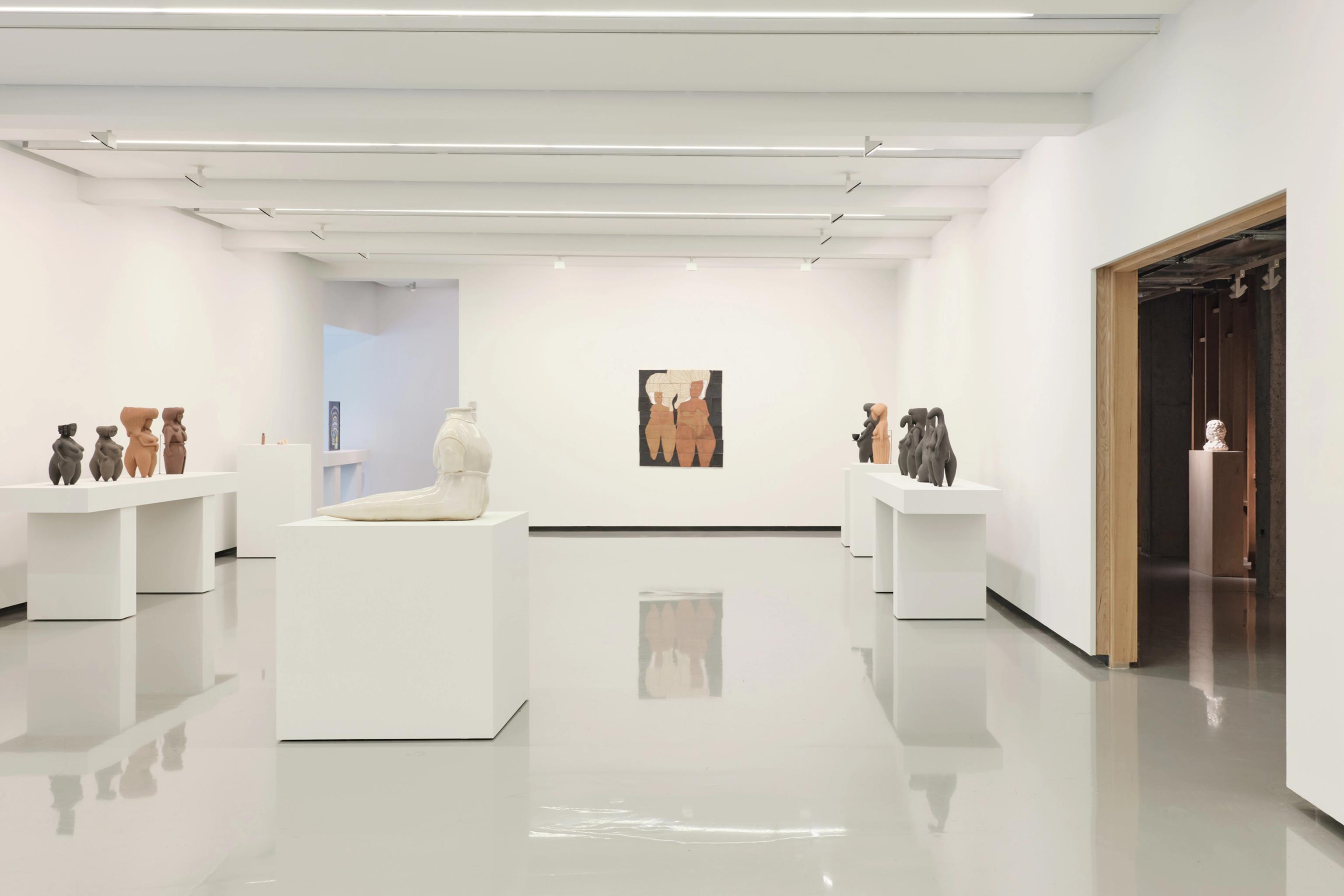
Architect Kerstin Thompson has been making an indelible mark on Australian architecture since she established her practice in the 1990s. One of her first projects, an award-winning house at Lorne, on Victoria’s western coastline, has been joined by a further seven houses along the Great Ocean Road. “It’s that combination of the force of both the ocean and the dramatic landscape,” says Kerstin, who has received numerous accolades and awards over the last three decades, including the prestigious Gold Medal, from the Australian Institute of Architects, in 2023. And more recently, she was awarded a fellowship with the American Institute of Architecture.
With a team of 50, KTA continues to power ahead, working on a diverse range of projects – from art galleries, with the recent completion of the Besen Centre at Tarrawarra, to multi-residential, including social housing. Then there’s a new architecture and engineering facility for the University of Melbourne, located at Fishermans Bend, Port Melbourne. There’s also a new project for KTA at Monash University’s Clayton campus and a high-rise apartment building adjacent to the Queen Victoria Market is also in the pipeline. While KTA is looking at new projects in Perth and in Sydney, her focus is very much on Australia rather than on making inroads overseas. “We are busy with projects here and I’ve always been drawn to the local condition,” says Kerstin. “There’s more than enough here to keep us occupied,” she adds.
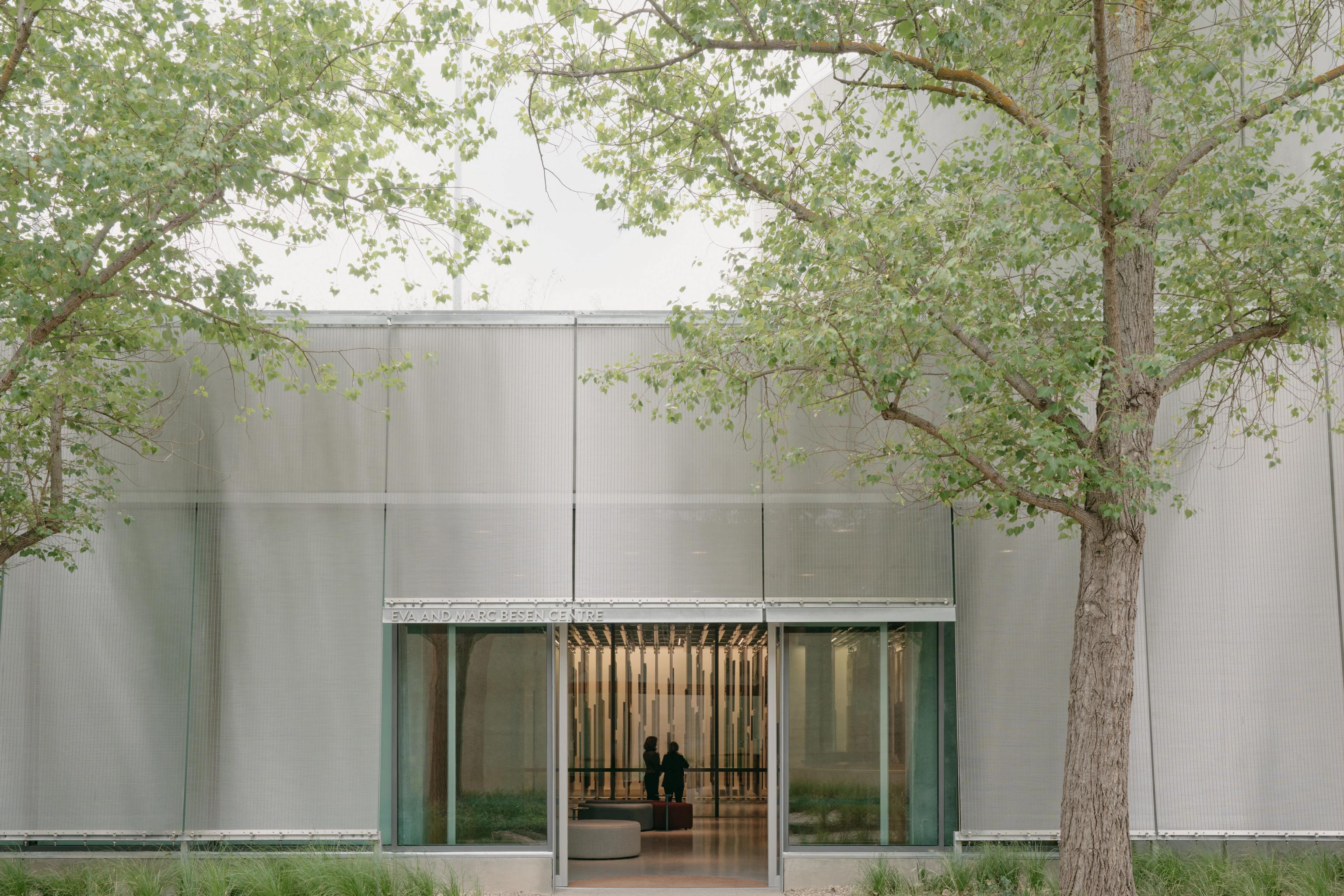
Recognition through numerous awards, including the Sulman Medal and the Sir Zelman Coward Award for the Bundanon Art Museum (completed in 2022), have certainly been important spearheads in KTA’s expansion. “These awards certainly help your profile but I would like to think that our success can be attributed to the collection of projects since the practice’s inception,” says Kerstin, who was only one of 10 practices worldwide to receive a fellowship with the American Institute of Architecture.
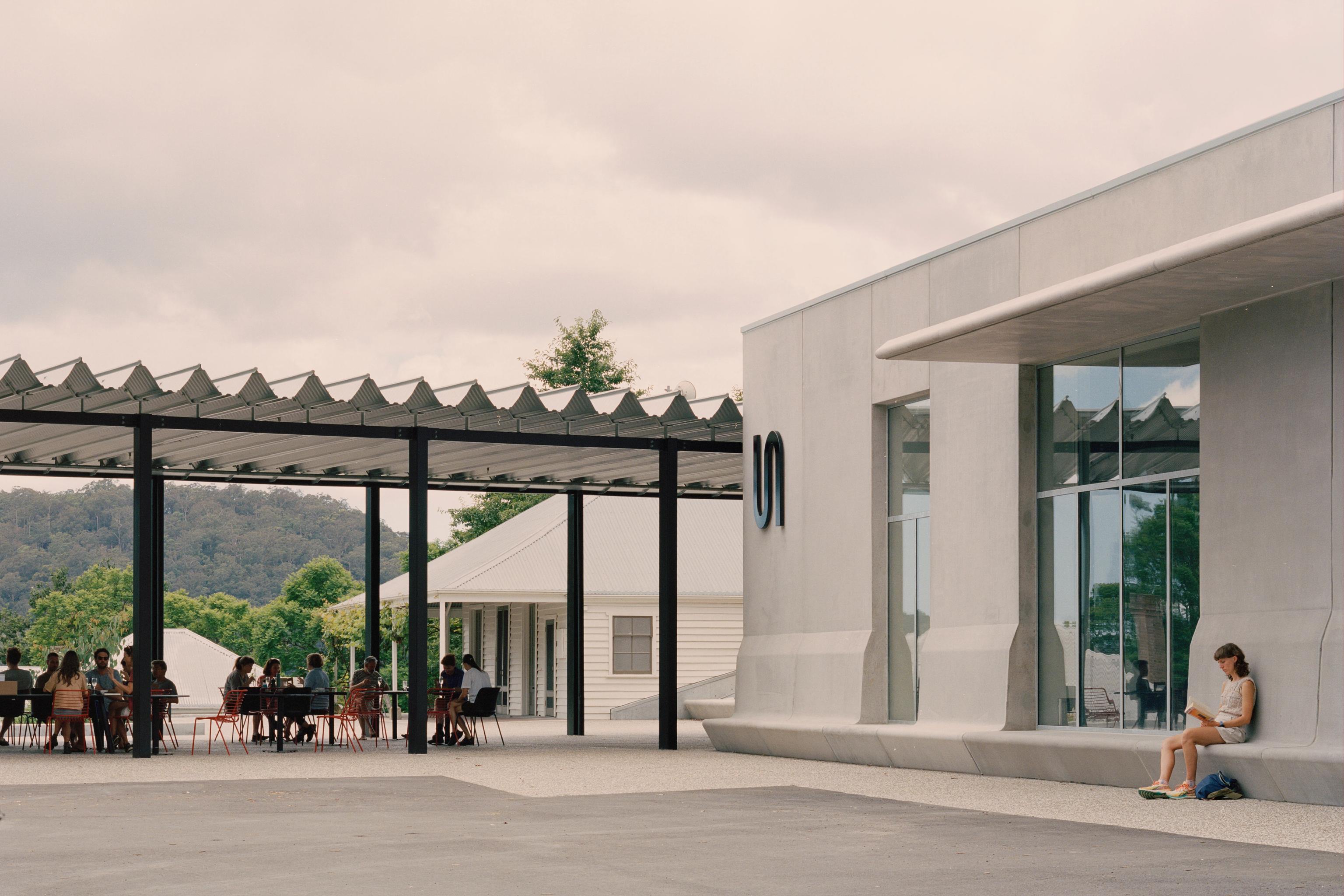
Although the scale and diversity of projects continues to increase, KTA still enjoys working on a select number of bespoke houses – either for repeat clients or those who want to experience the journey of architecture rather than simply create a ‘trophy’ home. The Otway house, for example, built into the side of a hill, was driven by being located in a fire zone. Constructed in concrete and partially buried into the hillside, there’s a loose connection to the Bundanon Art Museum, which is also submerged into a hill. The Otway house, with its living areas orientated to the ocean, benefits from generous floor-to-ceiling glazing, while the bedrooms to the rear, are ensconced by bushland. “I love that duality of conditions,” says Kerstin.
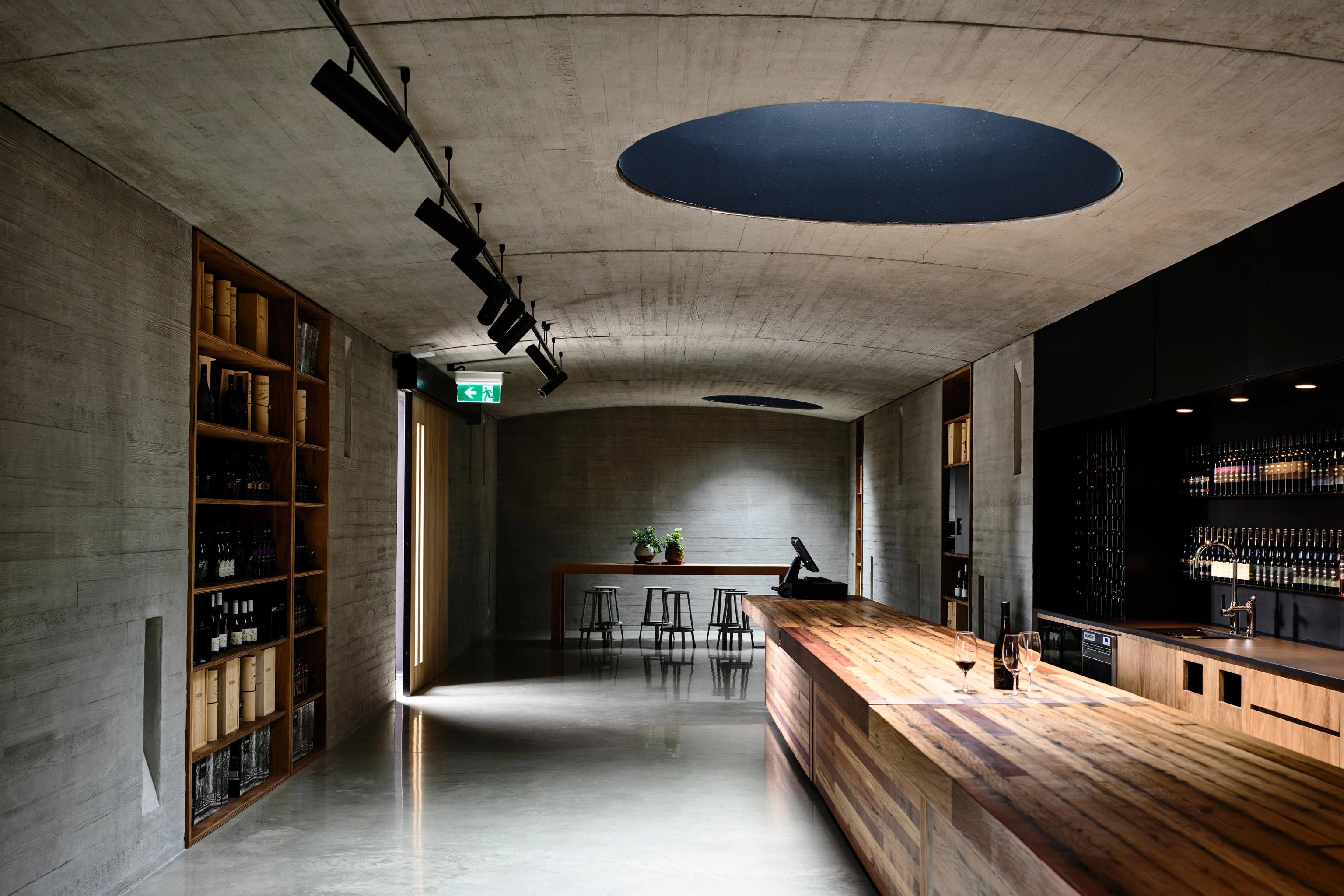
KTA is as connected to the art museum at Tarrawarra. Initially designed by architect Allan Powell over 20 years ago, a cellar door was added to the Victorian property and more recently, the Besen Centre. This can be found at the rear of the gallery, located below the car park. Again, there were fire controls to consider – hence the bunker-like design, made of concrete with a steel mesh ‘veil’ that frames the new sculpture walk. “There was a need for more storage areas as well as areas for schools, including dance and performance spaces,” she adds. Kerstin also points out that, as with most galleries, 95 per cent of the work is kept in storage. “Our design allows you to look through glass walls. But there’s also the opportunity for private tours.”
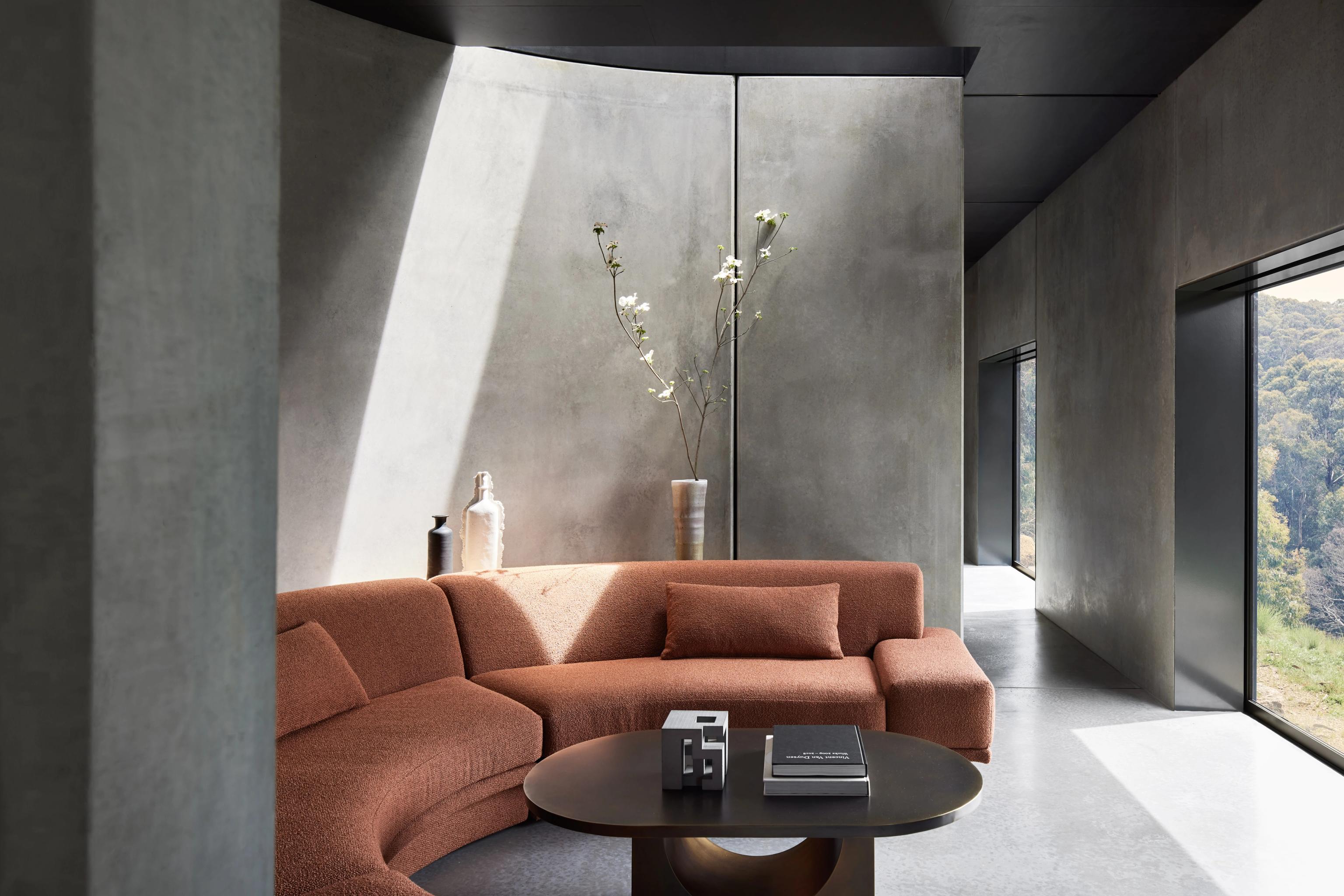
Selected by Neometro to design new apartments and townhouses in St Kilda East, overlooking Alma Park, 97 Alma Road – takes inspiration from the locale, St Kilda. “There’s a strong eclectic mixture of housing styles that are unique to the area,” says Kerstin, pointing out the many 1920s and ’30s Spanish Mission-style houses and apartments – some with distinctive barley-twisted columns. They worked closley with artist Kathy Temin to create a sculptural twisted column as part of the design. They also worked with landscape architect Myles Baldwin to create the gardens, a combination of exotic and native species as found in many gardens in St Kilda. Using predominantly white painted brick, a few of these townhouses and apartments also include double-height spaces in living areas. There are numerous configurations and many include window seats, evocative of the period apartments in the area. “Neometro is known for creating generous volumes in its developments, so we took this cue for 97 Alma Road,” says Kerstin.
For KTA, each project comes with different design solutions – with no two projects being repetitive. “I’m extremely conscious that the awards mean we need to continually push higher rather than simply rest on our laurels. It’s not just about what our projects can achieve but being an advocate for other developments, whether it’s in the architectural realm or in the planning arena,” adds Kerstin.


