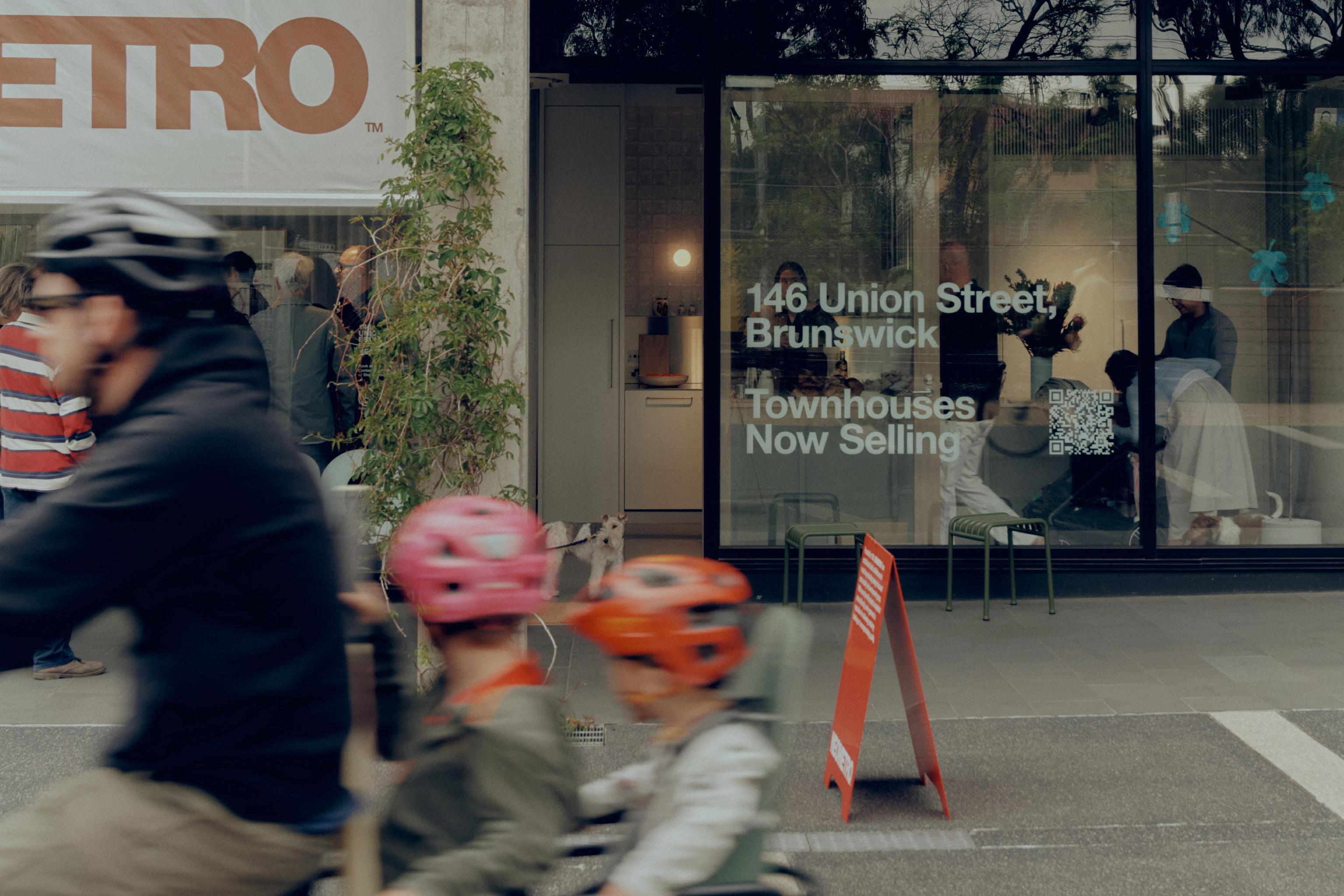✴Events
❋Design
Grassy House by Multiplicity

It’s quite obvious why this house in North Fitzroy is called the ‘Grassy House’. Entirely covered with native grasses and plants, this modest abode has become a landmark in the neighbourhood – even though it’s tucked away in a narrow street off a main thoroughfare.

Originally designed by architect David Luck 10 years ago and recently completely reworked by Multiplicity, it exemplifies what can be achieved with a small two-level house (68 square metres) on an even smaller plot (a bare 47 square metres).

Reworked for a couple who saw Multiplicity’s award-winning Drift House at Port Fairy in Western Victoria (receiving both architectural and tourism awards), the two projects share a number of similarities – one not being their disparate locations. “Our clients loved the way each of the guest suites at Drift House was completely different,” says interior designer Sioux Clark, who worked closely with her life and business partner, architect Tim O’Sullivan, and their team. “Both projects are fairly tactile and layered, and both push boundaries, particularly special ones,” says O’Sullivan.

While Drift House required the reworking of a period heritage-listed homestead framed by pine trees, Grassy House required a considerable remodelling – along with addressing the exterior and the manner in which the irrigation system had been set up. “Some of the exterior at Grassy House had eroded and there was also a need for greater security and privacy,” says O’Sullivan, pointing out the timber battens than now partially screen the windows at ground level. Multiplicity also reworked the windows on the first floor, from previously extending out and damaging the planter beds to new sliding windows. Other interventions included massaging the platform upon arrival and creating a gentler approach to the main and only bedroom on one side, and the guest bedroom that also doubles as the living area on the other. And rather than have to live with having the washing machine almost literally under the shower head in the one downstairs bathroom, this was relocated to the pint-sized terrace on the first floor. “When you’re working with these types of spaces, every centimetre counts,” says Clark, who was mindful of creating a more efficient kitchen for the owners and their dog. A new built-in seat at the top of the stairs, for example, also allows for the extra one or two people who may drop in to be part of the conversation in the living area.

As well as new sliding windows on the first floor, Multiplicity included a narrow bar/ledge where the owners can have their breakfast while enjoying the northern aspect framed with shrubs. And rather than the fairly basic kitchen that was initially installed by the previous resident, an owner builder, there’s now an impressive melange of green granite for the kitchen bench and splashback. The kitchen’s mirrored splashback also extends the sense of space as well as reflecting the verdant northern outlook. Additional built-in timber cupboards were also added with the lack of storage being a problem both in the kitchen and in the bedroom. This writer included the Grassy House on a recent tour and, given the modest size of the house, the visit required breaking the group into three. The owner mentioned at the time, that she and her partner “have to be extremely careful what we purchase, knowing full well that space for any superfluous furniture or objects would unlikely find a home.”

There are few, if any, houses that compare with the Grassy House, both in terms of size and design. It’s certainly not likely to appeal to those who treasure their cars or others who enjoy entertaining large groups. However, for the 60-odd people who were part of my architectural tour, their wait to enter only heightened the adrenalin rush!
See more of Multiplicity's work on their website. Words by Stephen Crafti. Images by Emma Cross.


