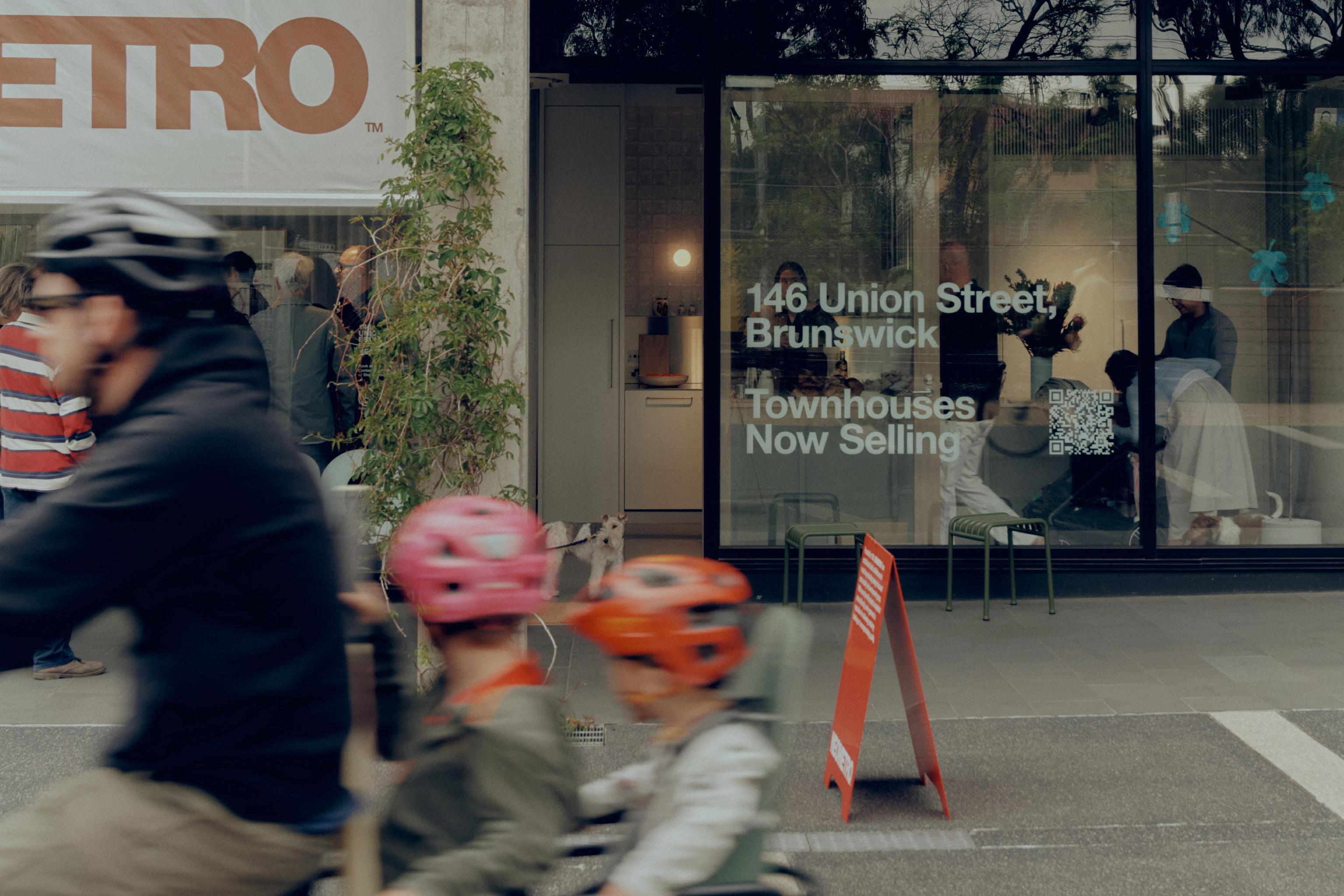✴Events
❋Design
Glen Iris House by Pandolfini Architects, The Time to Reflect

The owners of this house in the leafy Melbourne suburb of Glen Iris had time to reflect on what they wanted – a time of COVID-19 when both architect Dominic Pandolfini and his clients, a couple with three children, spent time at their respective homes. “We all had time, with our clients honing in on what they wanted as much as what their site (840 square metres) could provide,” says Pandolfini, who worked closely with interior designer Lisa Buxton and landscape architectural practice, MUD.
Framed by houses with terracotta-tiled roofs and low front fences, the initial design cue for this two-storey house was to establish the home’s façade as akin to the front gate – although there’s a low steel front fence. Clad with patinaed-copper rods at ground level and terracotta bricks laid vertically on the upper level (responding to neighbouring roofs), the architectural composition is simple and strong, capturing the essence of some of the initial tear sheets presented in the early briefing stages. “Many of the images were of old European ruins and quite monumental,” says Pandolfini.

The house was designed as three interconnected pavilions, with each pavilion conceived in a different form. The front pavilion, which is two-storey, includes the double garage and the main bedroom suite (concealed by battens) along with the children’s bedrooms and ensuites on the first floor. The central pavilion, located on the southern boundary and allowing for a northern garden and swimming pool, has the kitchen, dining and living area. Barn-like in its form, this pitched roof open plan space features chunky hammered concrete battened columns and a series of exterior arches, contrasted with softer materials such as the timber-battened ceiling and curved limestone island bench and floors. And dividing the dining area from the living room is an angled sculptured fireplace. Pandolfini also pushed the perimeter wall in the living area into the northern garden, ‘piercing’ the floor-to-ceiling glazing with window-both-style seating. The working parts of the house, referred to as the ‘amenity pod’, which includes a panty, laundry and a powder room are at a slightly lower level from the main living area – as there’s a fall of approximately 2.5 metres to the rear of the site.

The third pavilion, accessed through a glazed breezeway, is a hybrid between the other two forms, with an inverted pitched roof to allow for sufficient space for two car hoists – the owner is a collector of vintage cars. These glazed separations, including one between the bedrooms and the living areas, create delightful vignettes of the garden, some of which are framed by inverted arched walls.

From the outset, the owners were keen to explore the juxtaposition of materials – from the smooth and refined to the raw and slightly gritty. Hence, the house features polished plaster walls, travertine in the wet areas such as the kitchen and bathrooms, along with raw ‘skeletal’ columns and arches all of which have been bush hammered (as found in one of London’s most prized brutalist developments, the Barbican). “We enjoyed exploring these materials as much as using some of them both inside and out,” says Pandolfini.

This new house certainly captures some of the elements found in neighbouring homes but is clearly a contemporary new house that sets up a level of intrigue from the street. And while it may have a secure bunker-like feel, dappled light and carefully articulated views from the rooms and balconies create a unique oasis in a relatively suburban street. As the house has been conceived as a series of pavilions, it’s well-suited for a growing family all requiring their own individual space.

Architecture & Design by Pandolfini Architects, photography by Rory Gardiner and words by Stephen Crafti.



