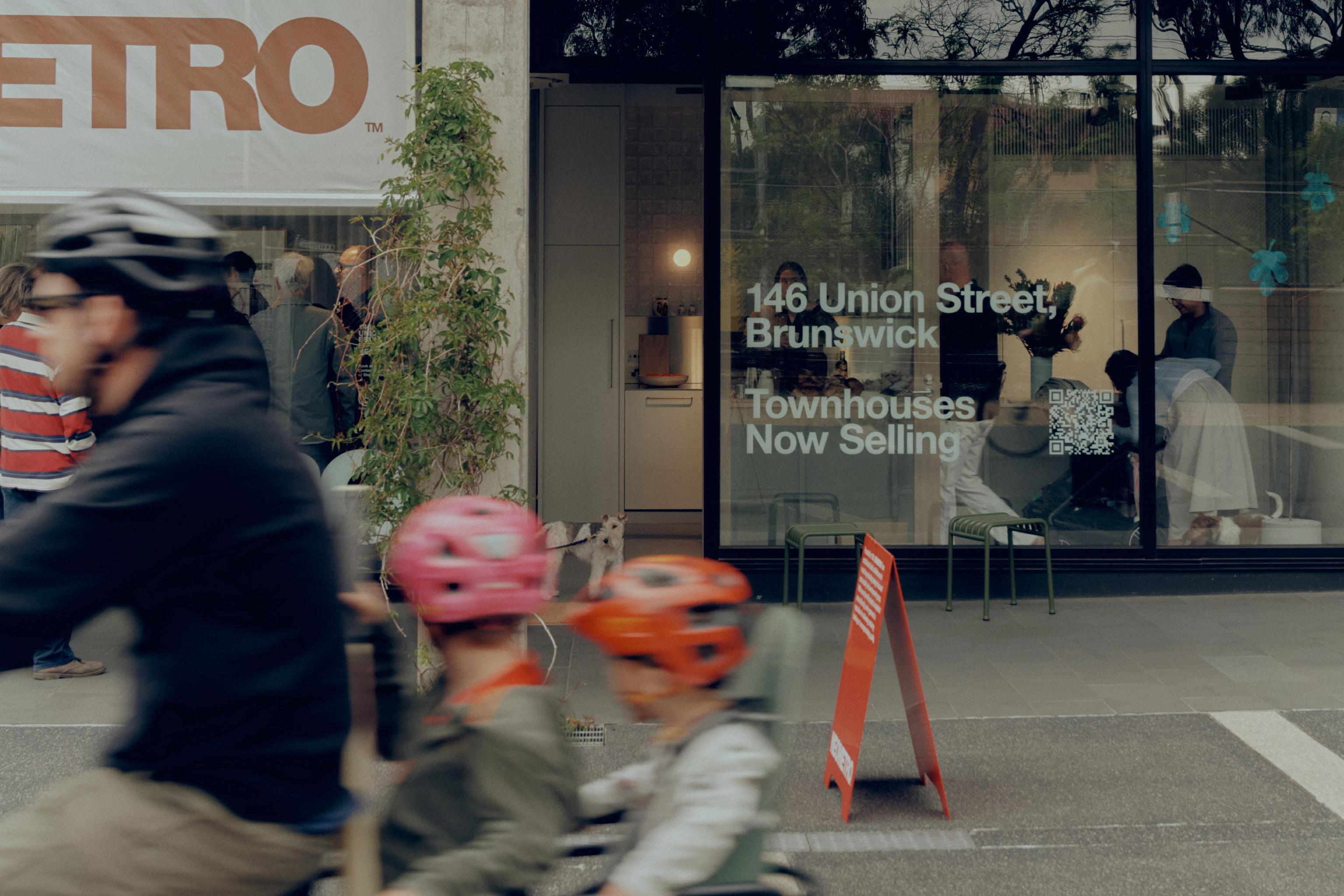✴Events
❋Design
Fishharven by Neil Architecture

A two-hour drive from Melbourne, Fishharven, a play on the word ‘haven’ affords spectacular 360-degree views – from Corner Inlet to Wilsons Promontory and Bass Strait. For architect David Neil, director of Neil Architecture, the location is in the opposite direction of where his clients’ search initially began – around Daylesford and Trentham. “I was working on another house at Fish Creek (close-by) and this land came up for sale,” says Neil, looking out over the rolling hills towards the water views. “There was little convincing my clients that this was the perfect location for a new house,” adds Neil.

Recalling the humble corrugated rural sheds that are dotted throughout the area, Neil opted for using durable galvanised steel to clad the entire house. However, rather than the one singular form, Neil designed a series, or cluster, of rooms with distinctive gabled roofs. These appear even more exaggerated with placed adjacent to the ancillary areas, such as bathrooms or ensuites which feature lower flat roofs – and which function as a series of links between the larger spaces, such as the open plan kitchen and living areas.

Although the owners, a couple with three adult children, didn’t come with ideas from pages in a magazine, they were succinct in their functional requirements – three bedrooms, including the main bedroom, and a fourth bedroom decked out with bunk beds. They were also after two living areas so that the extended family could have their own spaces and grandchildren to enjoy the house rather than being asked to speak in hushed tones. On the logistical side, Neil had to address both the strength of the prevailing winds and the home’s orientation. Hence, there’s an outdoor terrace that leads from the main living area, partially protected, along with a courtyard-style garden to the north, protected by blade walls.

While the focus is in winter is towards the fireplace in the living area, framed by bagged brick walls, there’s also a secondary fireplace located outdoors – perfect for chillier evenings. From the outset, and given Neil’s focus on more pared-back interiors, there was likely going to be a restrained selection of materials used for the Fishharven house – timber or polished concrete floors and an extensive use of yellow Stringybark that features on the walls and the pitched ceilings. “We were extremely mindful of every junction,” says Neil, pointing out the treatment of the timber pelmets and the way each piece of timber carefully shifts in direction – from walls to ceilings.


The kitchen is also predominantly made of timber, with a large wooden island bench at the heart of the space that allows the entire family to enjoy the act of preparing a meal. Timber joinery, timber shelves and terracotta-coloured tiles for the kitchen’s splashback complete the palette, with a dose of steel shelves that allows objects d’art to be displayed. Neil also played with angles such as a window in the living area, where steel shelves ‘float’ in front of the views.


Although the Fishharven house is relatively modest in comparison to many weekend retreats, approximately 230 square metres in area, it feels considerably more spacious with its generous glazing and outdoor terrace and the home’s dramatic angular ceilings make it considerably more than a vernacular shed – many of which can be seen on the dairy farms surrounding the property. “I see this as playing not just with form but with texture, whether it’s the bagged brickwork or the concrete floors, made with the local aggregate,” adds Neil.

See more of Neil Architecture's work on their website and Instagram. Words by Stephen Crafti. Images by Tom Blachford.


