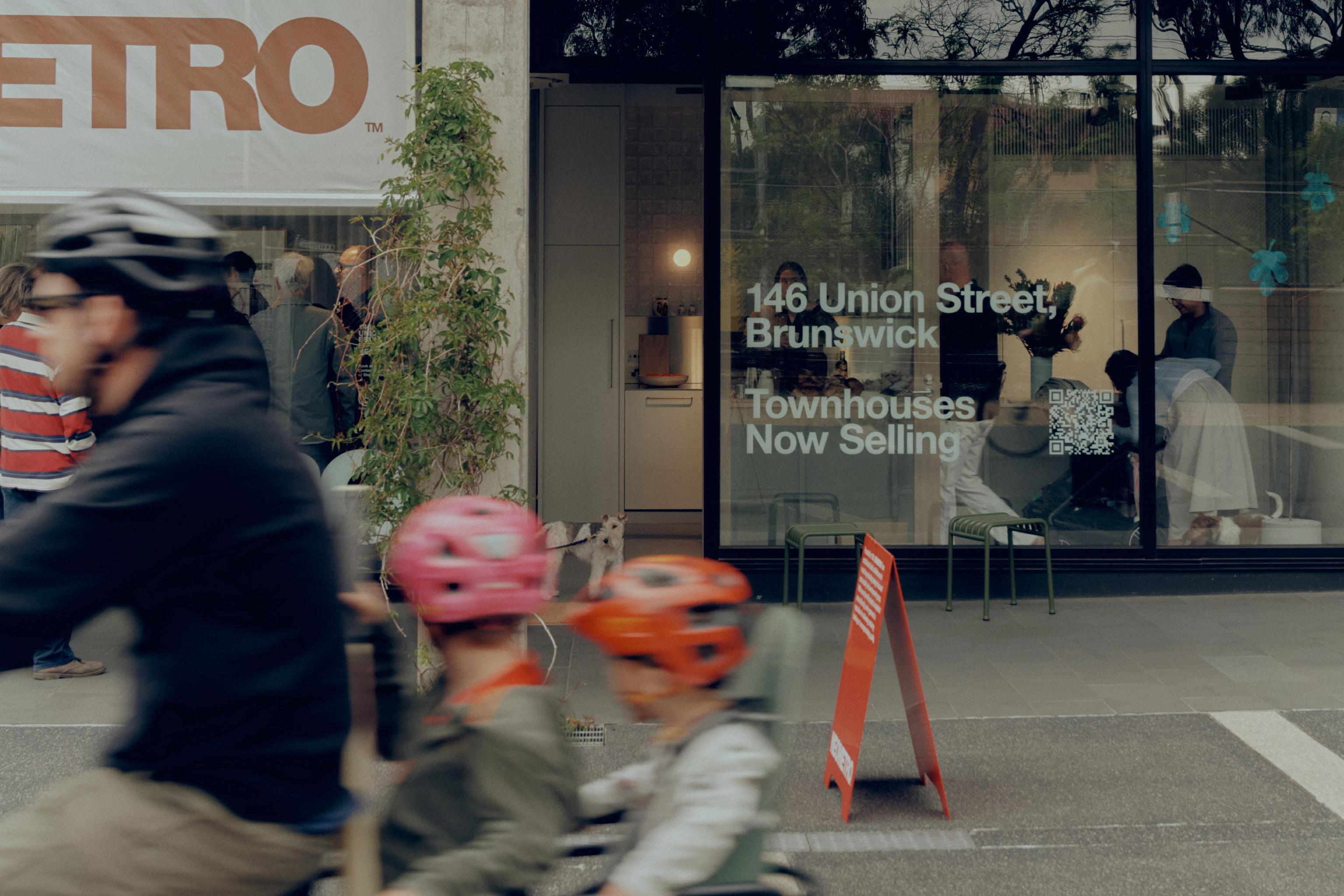✴Events
❋Design
Esmond Dorney – one of Australia’s architectural heroes

One of Australia’s most significant architects isn’t largely known, even in architectural circles. However, for those in the know, architect James Henry Esmond Dorney is one Australia’s unsung heroes – with a body of work that can be found in both Melbourne and Hobart. His son, architect Paddy Dorney, has spent the last few years recording this legacy in a new book, Cusp, The Architecture of Esmond Dorney.
The book which traces his father’s birth until his death on Christmas day 1991, showcases Esmond’s work from the 1920s when his first house at 8 Clowes Street, South Yarra, was completed. Designed in the English Revival style, the South Yarra house showed an element of modernity with its centralised kitchen (previously kitchens were shoved out the back). While Esmond designed a number of traditional English-style homes in the 1920s, his focus shifted to streamlined modernism in the 1930s and ‘40s. “My father was particularly interested in providing well designed apartments that could accommodate families as well as couples, focusing on Melbourne’s bayside from Brighton through to St Kilda,” says Paddy.

St Anne's Apartments, 1938, image courtesy of The Esmond Dorney Trust
One of Esmond’s most recognised apartments is St Anne’s, located on the corner of Toorak Road and Park Street, South Yarra. Evocative of an ocean liner, the clean and simple lines include generous glazing and large outdoor terraces. Other developments, such as the townhouses in Campbell Street in Brighton, display a few Frank Lloyd Wright features – not surprisingly since Esmond Dorney worked in the office of Walter Burley Griffin and Marion Mahoney.

Jarvis House, 1956, image courtesy of The Esmond Dorney Trust
While Melbourne is fortunate to have a number of Esmond’s houses and apartments, in Hobart, where he moved to in 1947, there is another side of this great architect’s work – including a number of houses such as the Tait House, the Young House, the Jarvis House, Snows House (as well as a drycleaner for the same family) and the Richardson House. These homes, many of which were built in the 1950s, showed Esmond’s adventurous style – slightly futuristic with a sense of joy for those fortunate to live or visit these houses.

Fort Nelson House, 1978, image courtesy of The Esmond Dorney Trust
One of the most significant of Esmond’s homes, the heritage-listed Fort Nelson House, more than 180 metres above Sandy Bay, has received enormous attention in the media. It was also home to Paddy who lived in all three houses that were built – two of which were destroyed by fire. “Dad was ever the optimist. He was already designing this current house from a concrete bunker below while there was a fire ranging above,” says Paddy. While he and his family grew up with open plan and flexible spaces, he still recalls visiting his childhood friend’s homes. “Their houses all had corridors. It felt quite weird, not to mention the waste of space,” he says. The materials Esmond Dorney opted for were as unusual, preferring to shape corrugated steel (for increased strength) and use plywood extensively for ceilings and walls. With the Fort Nelson House, completed in 1979, there’s also a sunken lounge, with the family moving their beanbags around the living spaces depending on the time of day.

Fort Nelson House, image by Pier Carthew
Esmond Dorney’s last house, the Fisher House, is one of the architect’s boldest. Completed in 1991 for a couple of championship ballroom dancers, the house at Sandy Bay features a sprung ballroom floor and a sparkled vermiculite ceiling – for that added sense of occasion. And when the dancers need to cool off, what better way than to jump into the adjoining kidney-shaped swimming pool. “Dad was always interested in designing homes for people, for those that lived there. He had a saying that ‘architecture had nothing to do with buildings’. It was all about the people.”

Fort Nelson House, image by Pier Carthew
Architecture by James Henry Esmond Dorney, archival photographs courtesy of the The Esmond Dorney Trust, Fort Nelson House photography by Pier Carthew and words by Stephen Crafti



