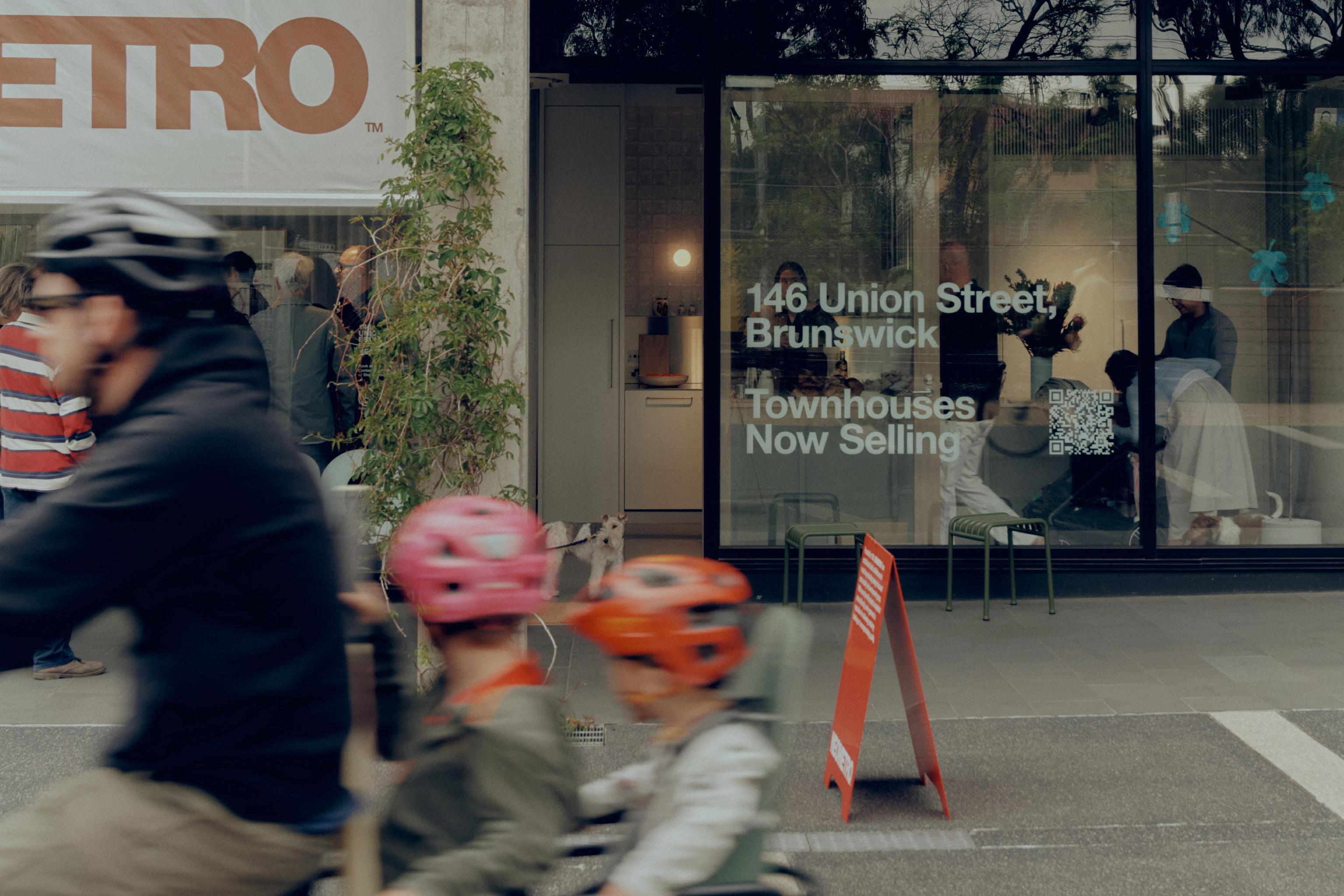✴Events
❋Design
Arthur by Oscar Sainsbury Architects, Thinking Outside The Box

A standard glass box could have easily been added to this brick Californian bungalow in Fairfield, Melbourne. However, for owner, architect Oscar Sainsbury, who lives in the house with his partner Emily and their two young children, it would have meant sacrificing two established peppercorn trees without providing the spaces they were looking for.
“We wanted spaces that were a little more flexible and dynamic, ones that could change as the children get older,” says Sainsbury, who received an architecture award from the Australian Institute of Architects (Victorian Chapter) for his efforts.

While the original house was in relatively sound condition, with the exception of the windows that are now timber-framed with double glazing, the rear comprised a basic lean-to that literally ignored the eastern garden and the established trees. Sainsbury worked with landscape designer Amanda Oliver. “We were fortunate that the original four rooms (two on either side of a wide corridor – up to 1.5 metres) were sound with great proportions,” says Sainsbury, who converted one of the rooms into two bathrooms, including one with a laundry. The other three rooms now function as bedrooms including the main bedroom. And given the width of the original hallway, there was sufficient room to include built-in bookshelves along with storage. “We’re able to reach for a book on shelf and read to the children while they’re in the bath,” he adds.

Instead of the typical rectilinear glass box, Sainsbury designed an irregular-shaped addition that includes an open plan kitchen, dining and two living areas – one that’s used by the entire family or when friends drop over, with an open fireplace and bookshelves, the other being a more modest retreat wedged between the old house and the new wing. “This space (approximately 3 X3 metres) was conceived as a room for watching television. But it could later be used as a study/home office,” says Sainsbury, who aligned the dining area to the original passage so it can be seen once past the threshold to the home. “Previously, the first thing you saw was a blank wall (the lean-to),” he adds.

The timber-lined kitchen, with its chunky timber beams that extend to a north-east terrace, also takes a different approach. Instead of an island bench in the centre of the kitchen, the bench wraps around the kitchen, with a second exterior bench that allows for greater use of the outdoors – making the two almost one metre in width when the large timber-framed windows are retracted. And to the rear garden, given the slight fall of the land (approximately one metre), there’s a series of concrete plinths or stepping stones, accessed via a large sliding door, that doubles as extra seating. Even the old garage/shed in the back garden was retained and simply refashioned with a new opening to allow it to ‘read’ with the timber-clad extension.

While some apertures are generous, such as the new large sliding doors and stackable windows, others, such as the window adjacent to the kitchen stove, are modest in scale and primarily for ventilation. This opening can also be used to keep an eye on the children if they’re playing in the back garden.

From the street, this bungalow still sits comfortably with its neighbours – a mixture of bungalows and Edwardian homes. However, the new timber pergola across the front façade provides a hint that there’s something more to be seen here, and there certainly is; a house designed for a couple with young children who can use the house in different ways as they move through their life cycle.

Architecture and Design by Oscar Sainsbury Architects, photography by Rory Gardiner and words by Stephen Crafti.



