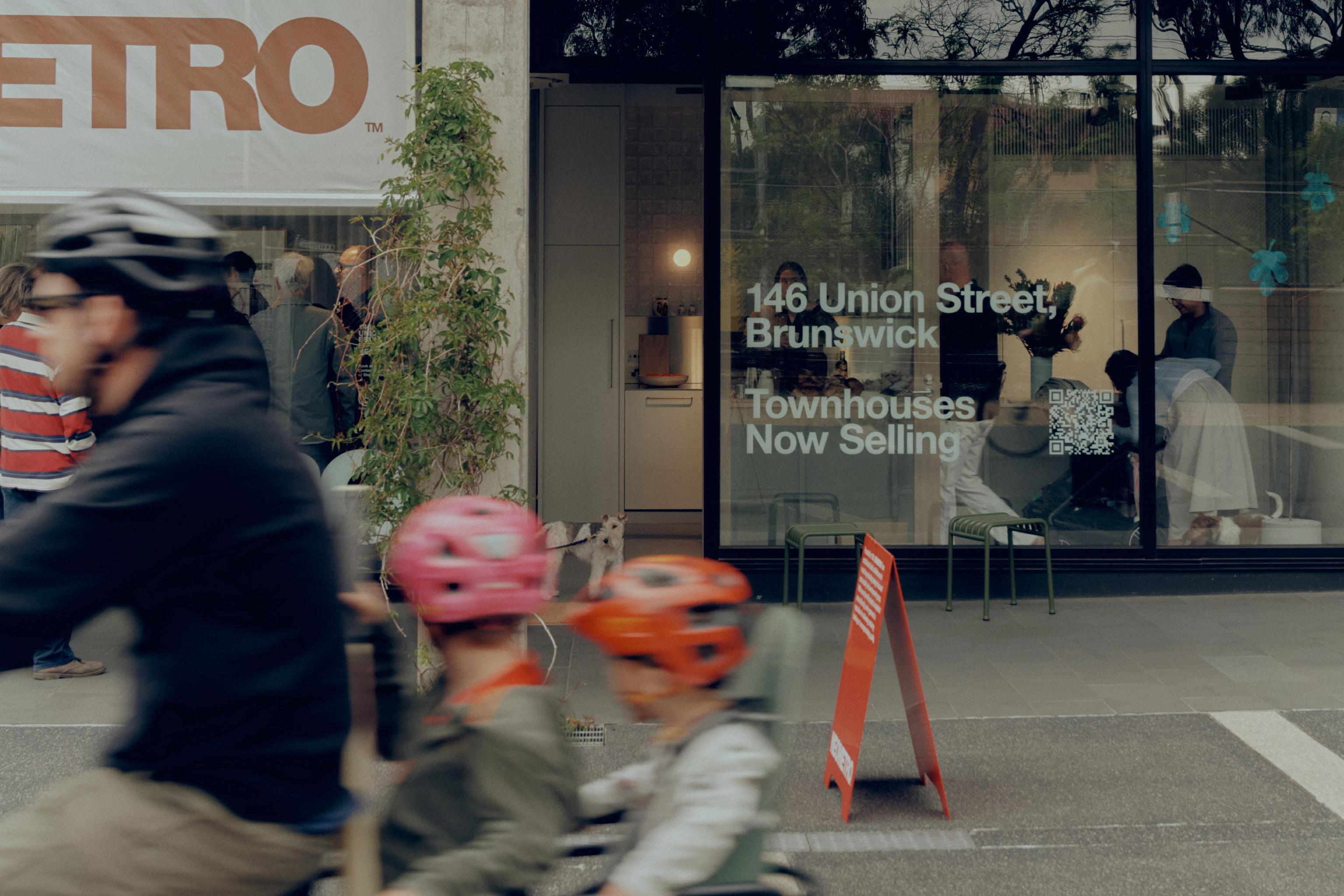✴Events
❋Design
An Attraction for Young Families - Maggie Street by Curious Practice

Recipient of numerous awards, including a National Award from the RAIA (New South Wales Chapter), Maggie Street by Curious Practice goes against the grain of cookie-cutter developments. In an environment where the word ‘yield’ dominates, it took courage from the client, a builder/developer, to reduce the number of townhouses. “We could have designed five townhouses rather than four, but creating less allowed us to provide more to the young families now moving into the area,” says architect Warren Haasnoot, a director of Curious Practice.
Located in Mayfield, a 10-minute-drive from Newcastle (but considered to be on the outskirts), these four townhouses replaced a single home that was in need of considerable repair. However, rather than present the client with four identical dwellings, making their lives a tad easier, the architects ensured each one was slightly different. They also undertook considerable research to understand who was moving into the area and what was lacking from more traditional townhouse developments in the neighbourhood. “Young families were an important cohort, hence we felt it was important to provide sufficient outdoor space,” says Haasnoot, who used the reduced density to create additional outdoor areas between each dwelling rather than have them all attached. Another element that was seen as paramount was the need to create flexible and less prescriptive interior spaces – ones that could adapt and evolve during a family’s life cycle.

Constructed in Viroc, a type of fibrocement, and painted in an ochre hue, the two-level townhouses include two different Zinculume steel profiles – with the first level featuring a finer profile to reduce the scale. Curious Practice also used brick for the front fence as well as delineating the front portals to each home. “We wanted to keep the material palette fairly raw and low maintenance, given the audience for these homes would be primarily young families not wanting to spend too much time on chores,” says Haasnoot.

Although each townhouse is slightly different, each one includes the kitchen and living areas downstairs with three bedrooms and two bathrooms on the first floor – with the main bedroom having its own ensuite. The architects also provide a large entry vestibule that could be used to keep prams, bicycles or even be used as a home office/study area. “We didn’t want to be too prescriptive but there are obviously things that need to be included,” says Haasnoot, pointing the guest powder room at ground level.

Curious Practice was also mindful of not just providing the usual features in these townhouses, each one being approximately 110 square metres in area. The staircase, for example, with its expressed timber balustrades, is both functional and aesthetic. Likewise, rather than simply lining the main bedroom with closed built-in timber wardrobes, it’s much more of a Japanese-style arrangement, with exposed racks and shelves below that also allow for transparency between the main bedroom and the ensuite. “There is the option of the sliding door but this way each space borrows from the other, making them one feel that much lighter and larger,” says Haasnoot.


While each townhouse comes with its own garage, the residents can also use the space between each building for a second car – or alternatively leave this open for children to play. “From the outset, we wanted to respond to the people who we thought would be living here rather than just follow the real estate model of what is the market requires, something that’s often not easy to define,” says Haasnoot. The jury for the AIA Awards obviously agreed with the development receiving numerous accolades at this year’s awards.

See more of Curious Practice's work on their website and Instagram. Words by Stephen Crafti. Images by Alex McIntyre.


