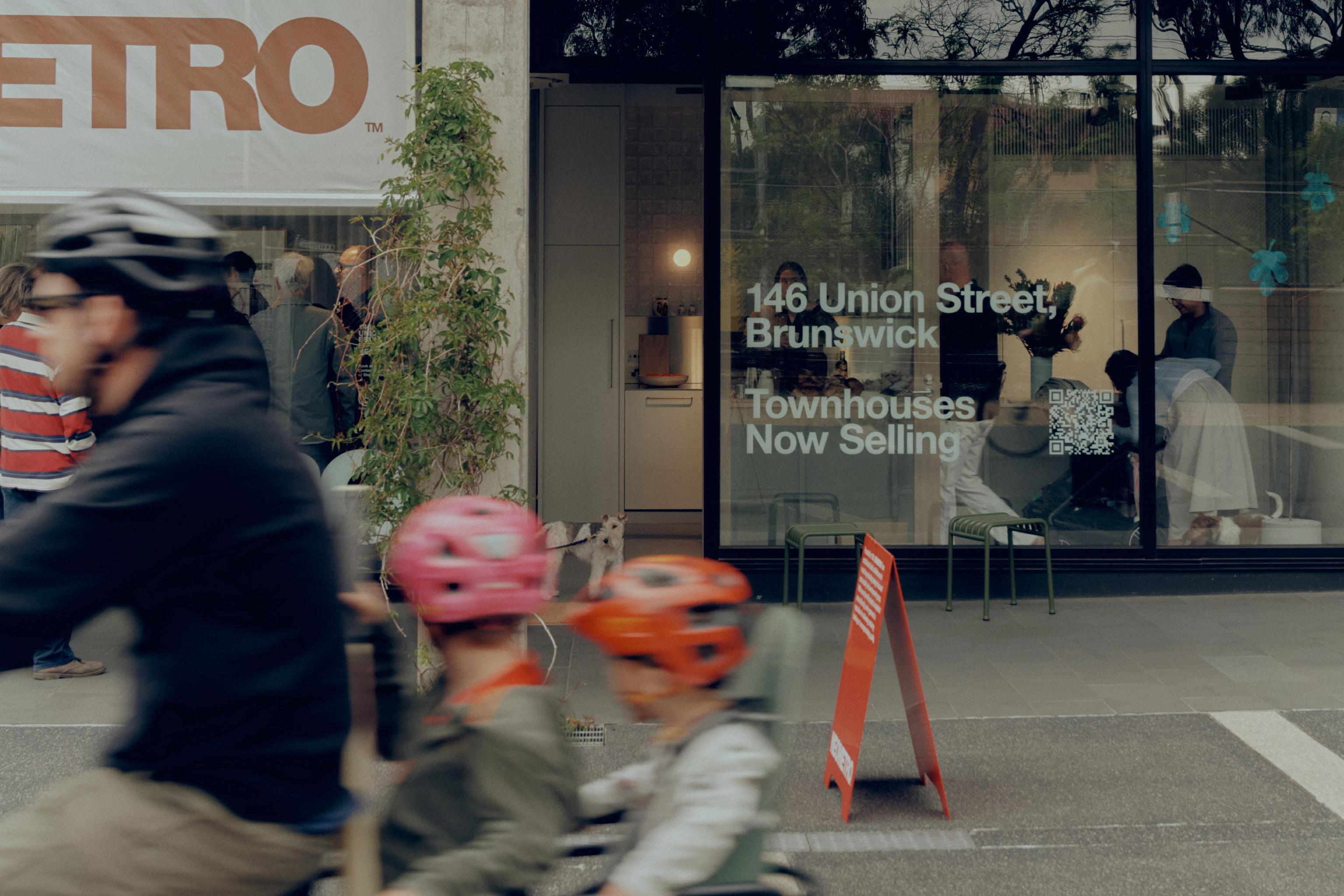✴Events
❋Design
A McIntyre House Revisited - Connected House by Albert Mo Architects

From the street this house, designed by architects Peter and Dione McIntyre, appears virtually intact. The cantilevered façade, with its stone base, remains, as does the original camouflage green painted concrete. Even the garden, bordering its steep driveway, appears as it was when the house was completed for the Williams family in 1959. Sixty-five years later, the house is home to architect Albert Mo, his wife Evelyn and their two children. “We always loved the Studley Park area and visited numerous homes over the years that came onto the market,” says Mo, director of Albert Mo Architects.

When this McIntyre house came up for sale, it was the ‘bones’ of the place as much as the hilly location (rising three metres to the rear) that appealed to the couple – even though it was in a dilapidated state. “There were still a number of redeeming features, such as the courtyard that drew northern light into the core of the home and the large picture windows at the front, making you feel like you are part of the Studley Park landscape,” says Mo.

Mo literally gutted the original home – adding new thermally insulated windows and even replacing the roof. Walls were also dismantled to allow for insulation and all the carpet was ripped up. “Evelyn and I had time to think about what we needed, but we had to replace the kitchen when we first moved in 12 years ago,” says Mo. The rationale for the remodelling, apart from making it into a comfortable family home, was to see how the house would work for them upon completion, as much as how their children would use it as both teenagers and well into their young adult years. “Children tend to stay at home a lot longer now so we thought it was important that they have own space as well as their own point of arrival,” he adds.

While the main entrance is used on a daily basis by the entire family, the rear addition, given over to the children, is accessed via a side path. The glazed door at the rear leads to a ‘mud-style’ room, where they can drop their bags and head up to their bedrooms and the breakout area located between the two. While access to this upstairs area is relatively simple, via a ‘floating’ timber staircase enclosed by a French wired balustrade, the connection to the back garden, given its dramatic slope, was a ‘sticking point’ for the time they had been living there. “The back garden (now with a swimming pool) was rarely used given its lack of accessibility,” says Mo. The solution, and a radical one at that, was to create a draw bridge that’s tucked away behind a three-metre-wide sliding glass door. This bridge, made from a lightweight web-forge, is lowered down via a hand-operated pulley system.

The children, as well as the adults, can enjoy the immediate connection to the back garden, but the large doors on either side of the breakout area can be as easily opened – particularly during the warmer months of the year. The new wing, as well as improving the access to the back garden designed by MUD Office, also has its own character. Lined in plywood for the walls and ceilings, as well as for the built-in joinery, it has a clear level of separation, both materially and in planning, from the original home.

Features of the 1959 classic can still be ‘read’, including the timber rafters above what’s now the dining area. “The roof in this part of the house was completely removed and replaced but I still wanted to retain the original beams, forming part of the home’s ‘DNA’,” says Mo. Other features in the house have been thoughtfully integrated – such as the distinctive wallpaper at the top of the entry stairs that was previously concealed behind a plaster wall. And features such as the tiled hearth of the open fireplace have also been kept, together with a suspended marble shelf. An original built-in timber cabinet adjacent to the fireplace has been added to with a dark-stained timber cocktail cabinet – ideally located to benefit from the afternoon sunlight.
What was once a classic remains so, but has been aligned to a family to enjoy now and well into the future.

See more of Albert Mo Architects work on their Instagram. Words by Stephen Crafti.


