✴Events
❋Design
A home for an artist by Architect George

Artists generally think ‘outside the box’ and, in the case of the renovation to this Victorian terrace, the owner had a complete ‘leap of faith’ with Architect George. The result is an award-winning house, recipient of the prestigious Hugh and Eva Burich Award from the Australian Institute of Architects (NSW Chapter).
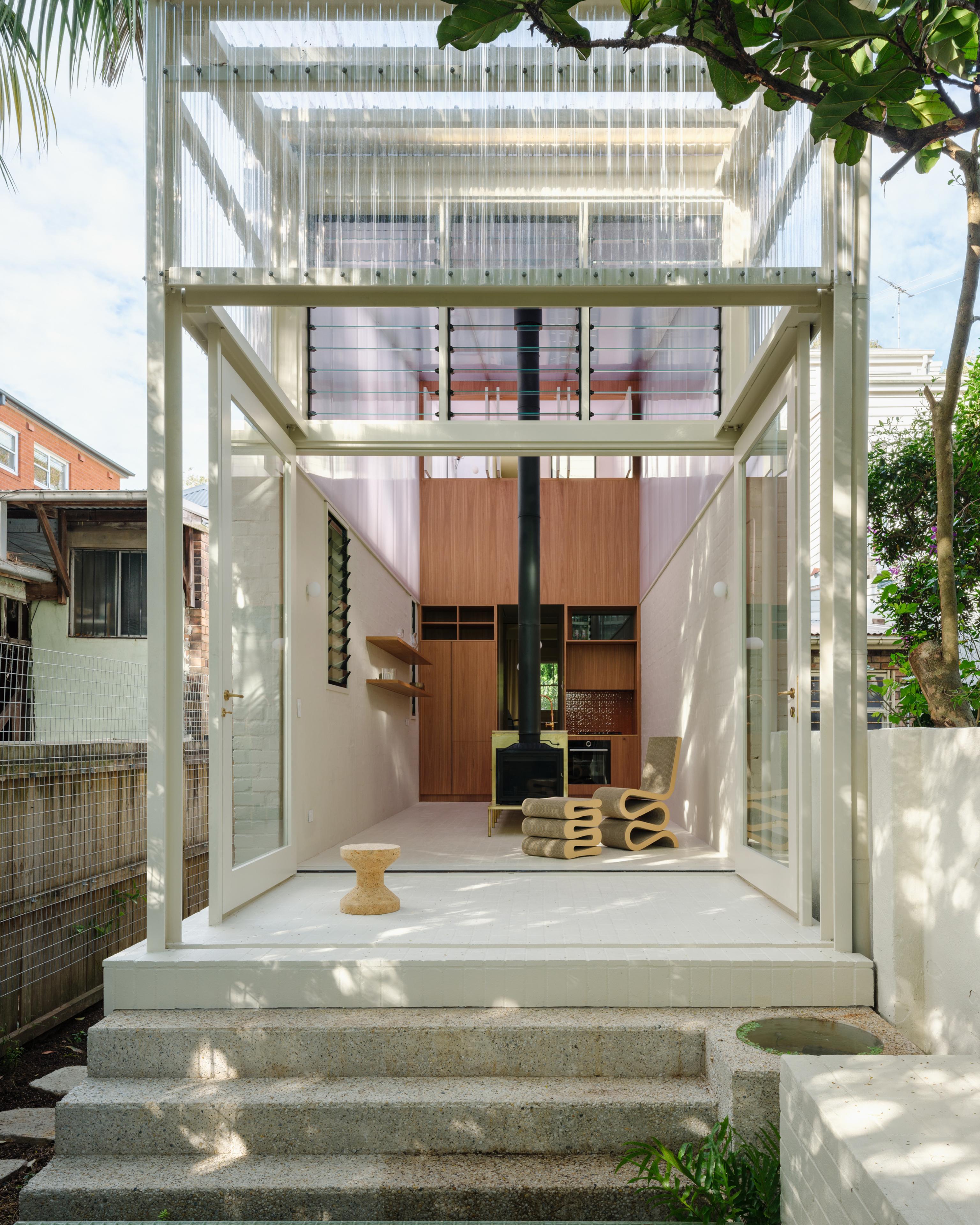
Located in the inner-west suburb of Erskineville, Sydney, this two-storey Victorian terrace occupies a slither of a footprint of only 100 square metres (the entire width of the house is only 3.6 metres). While this would be sufficient for a couple, it wasn’t appropriate for the owner, an artist/therapist who shares his four children with his former partner – having them stay 50 per cent of the time. “It made it quite an unusual brief for us, given there were only two bedrooms and the requirement for was considerably more beds,” says architect Dean Williams, the practice manager for Architect George, who worked closely with architect Cameron Deymzer, design director.
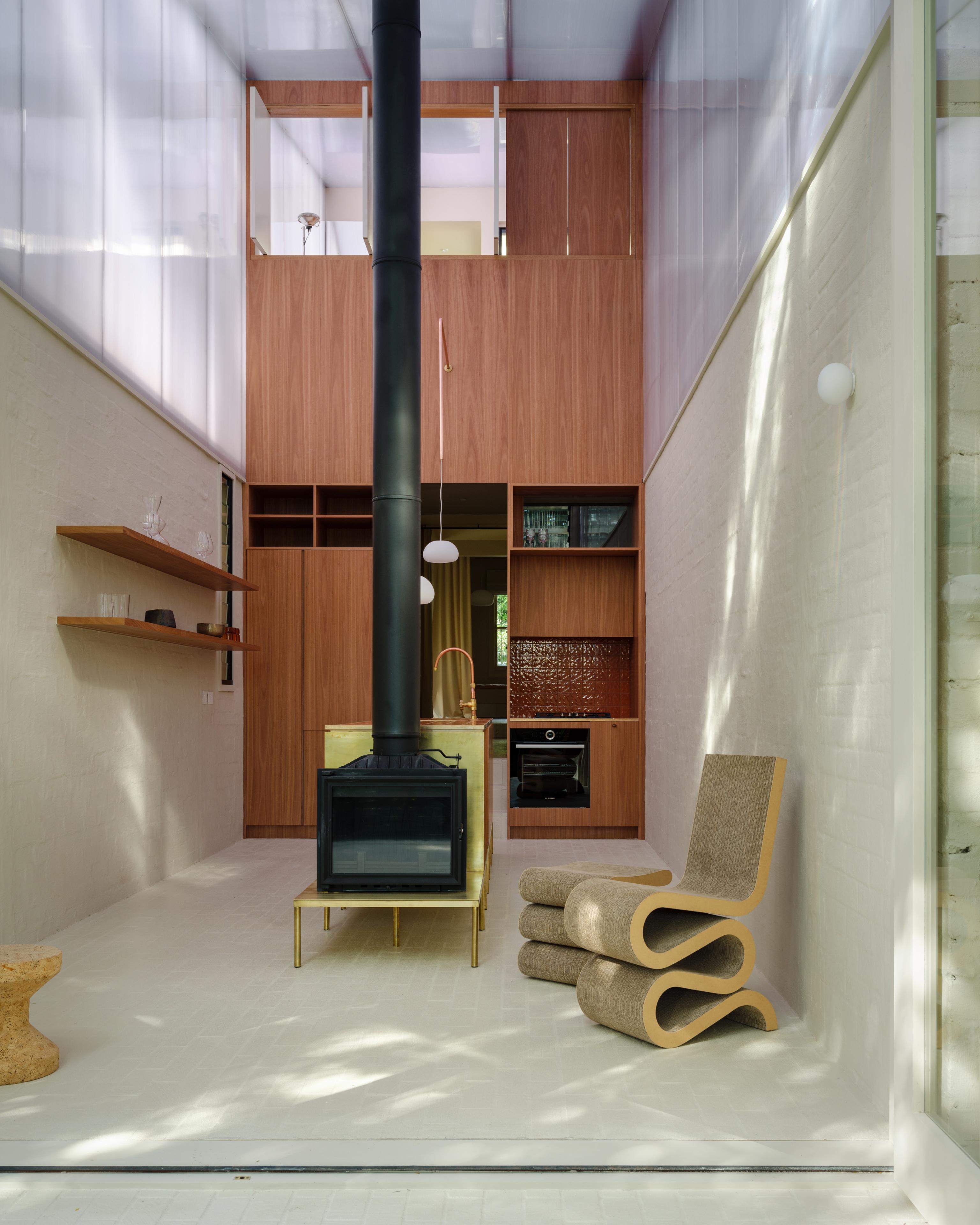
Rather than try and squeeze in bedrooms which would have resulted in a series of closets, Architect George took a different path. While the façade was restored, along with the brick party walls, the rest - in the main - was gutted. “We only marginally increased the footprint of the house, from 80 to 90 square metres. But we removed most of the internal walls, replacing them in some areas with velvet curtains,” says Williams. While the front room at ground level was retained and still remains a sitting area, there’s now a built-in seat below the window that can be made up as one of the children’s beds. A velvet curtain can be drawn across at night for privacy. There’s still a dining area adjacent to this space, but there’s now a new staircase alongside it, replacing the unsafe Victorian staircase.
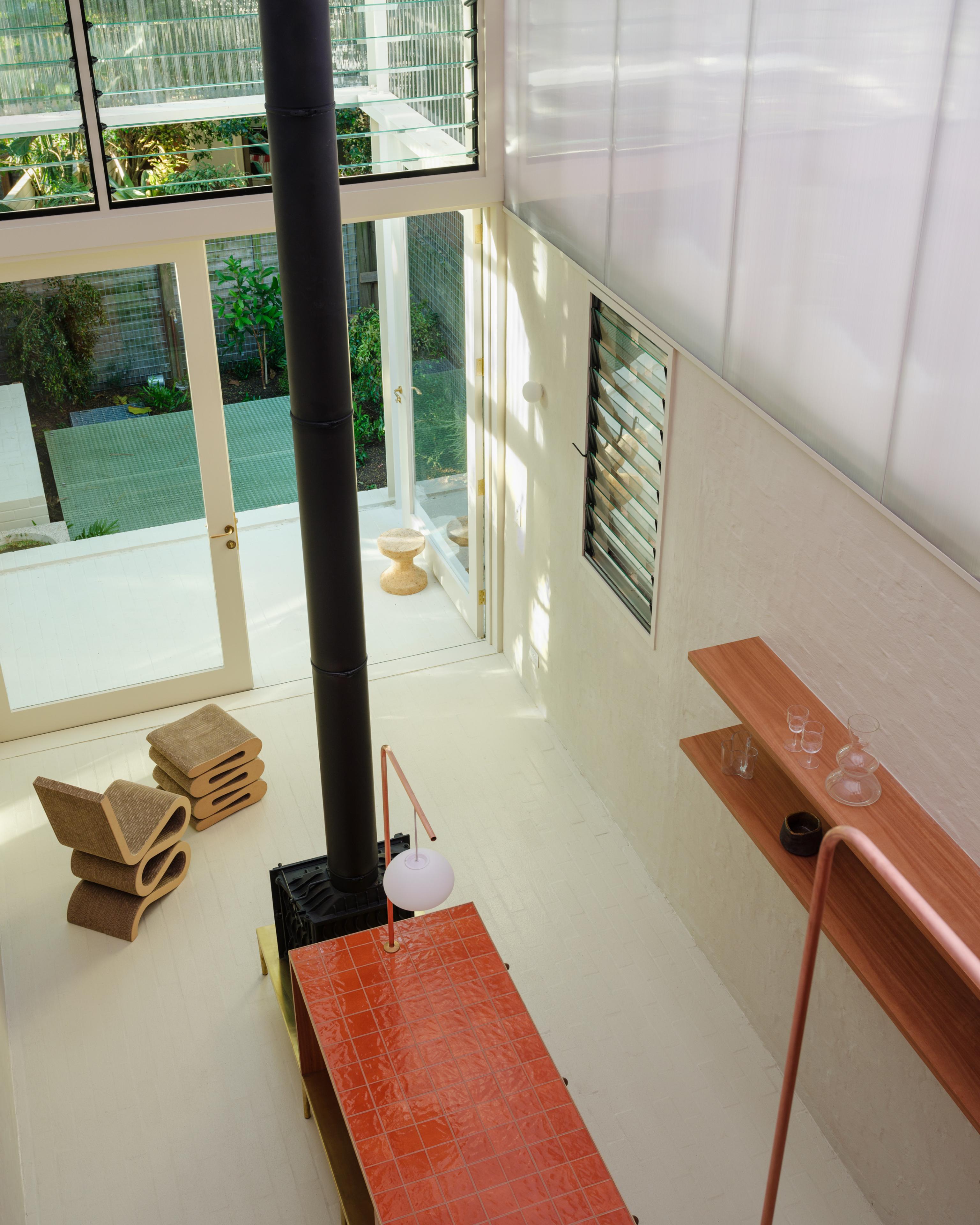
At the threshold of the new kitchen is one of the highly used areas, with a studio for the owner that contains two built-in tables – one high and the other low. The higher desk-style table which allows for a standing position conceals a bed, referred to as the ‘coffin bed’ as it comes with an operable lid. The owner also wanted a bath as part of the brief, something that for many, would be impossible to provide, given the size of the house. However, with just a few moves, timber sliding doors are opened to reveal a tiled bath on one side of the main passage and on the other a more traditional bathroom with a shower, a sink and a toilet. “The design was as much about creating flexible spaces as well as finding beds for the children,” says Williams, who retained the main bedroom upstairs, located at the front of the house, as well as a second upstairs bedroom, but in a very different format.
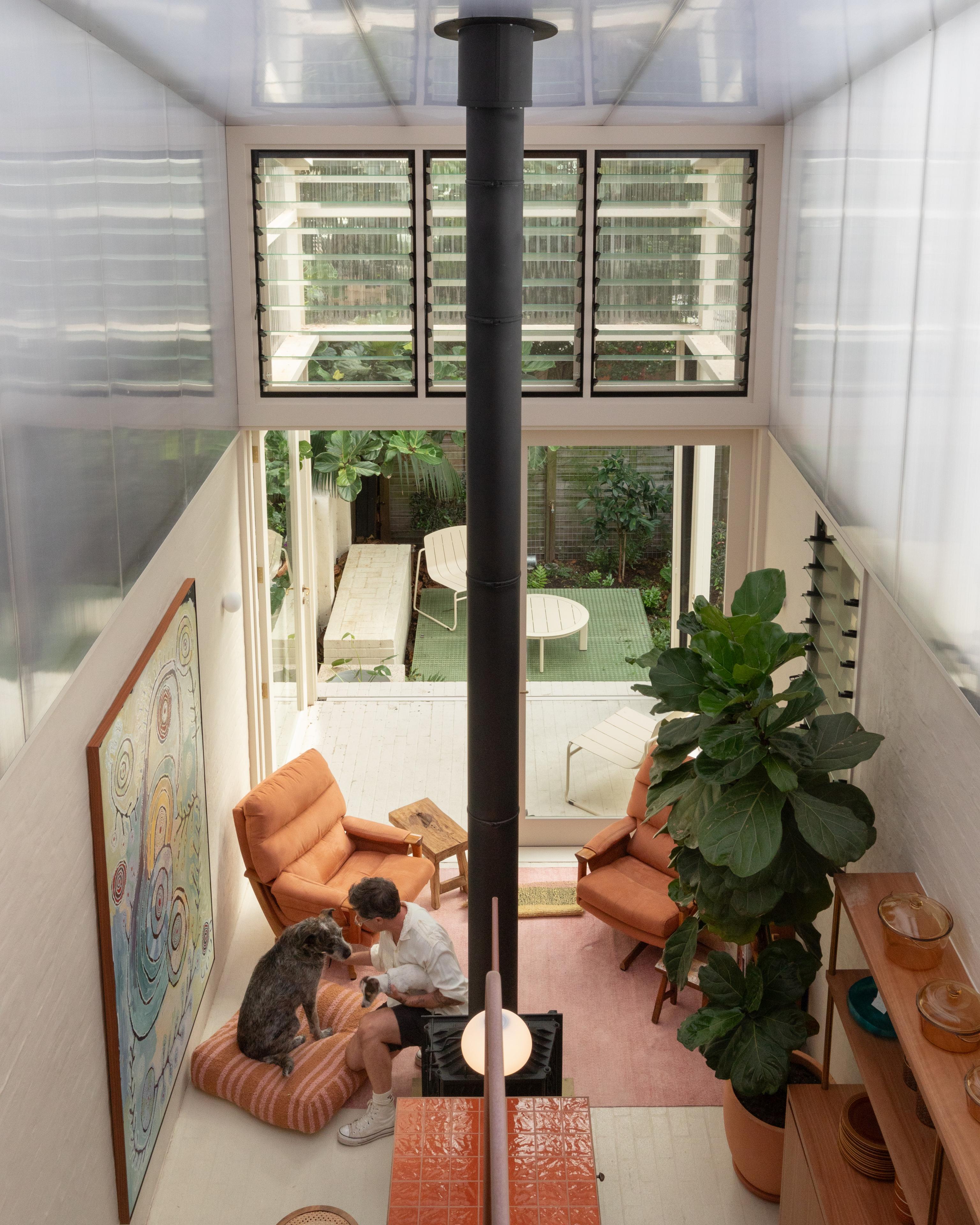
The second bedroom is referred to as a loft, with apertures that open to the living spaces below. And rather than the simple glass box added to the rear, benefiting from the site’s northern orientation, Architect George opted for a double-height six-metre space (like the void over the dining area) and clad this with polycarbonate – triple layered inside for thermal insulation and a single layer on the exterior awning for sun protection.
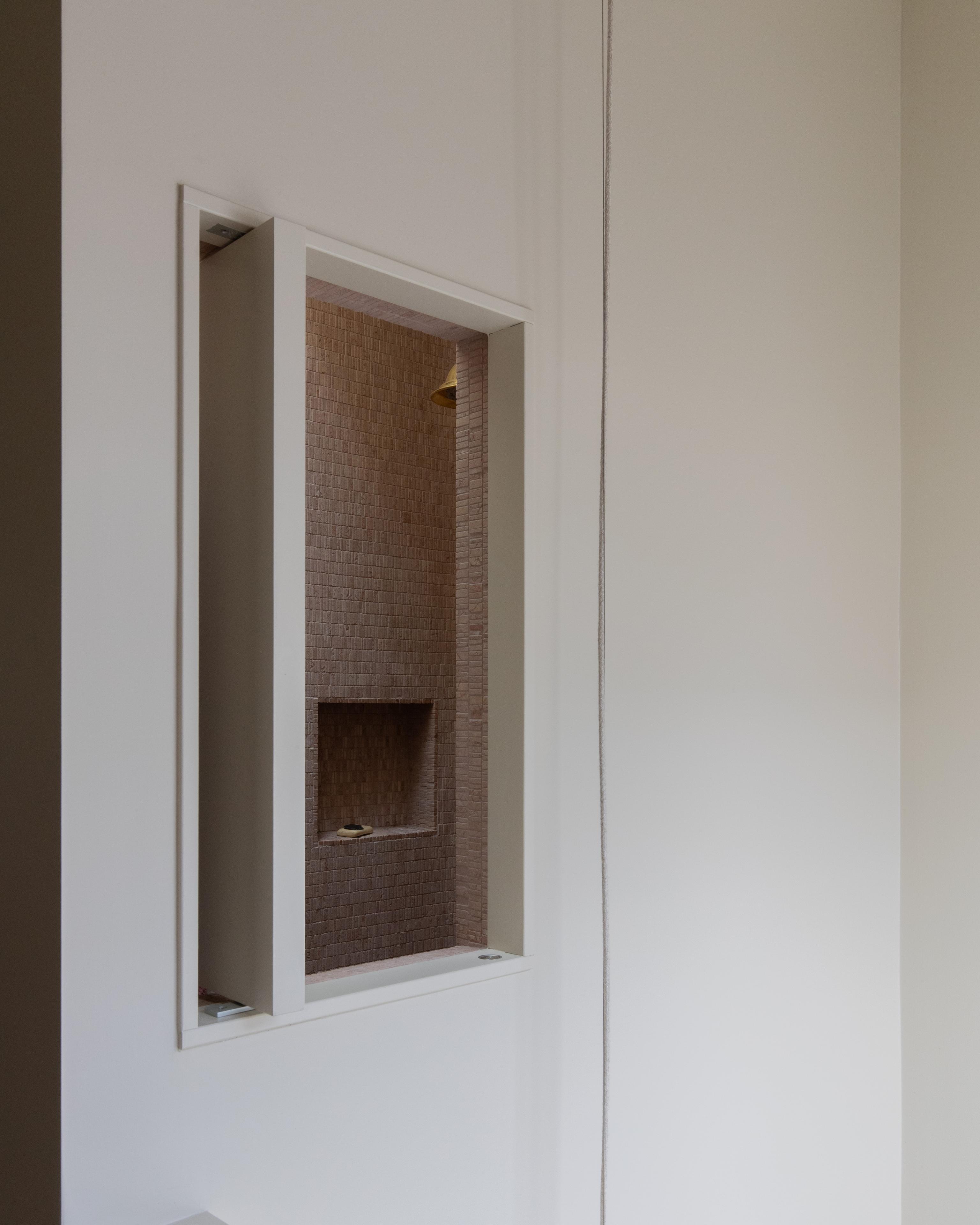
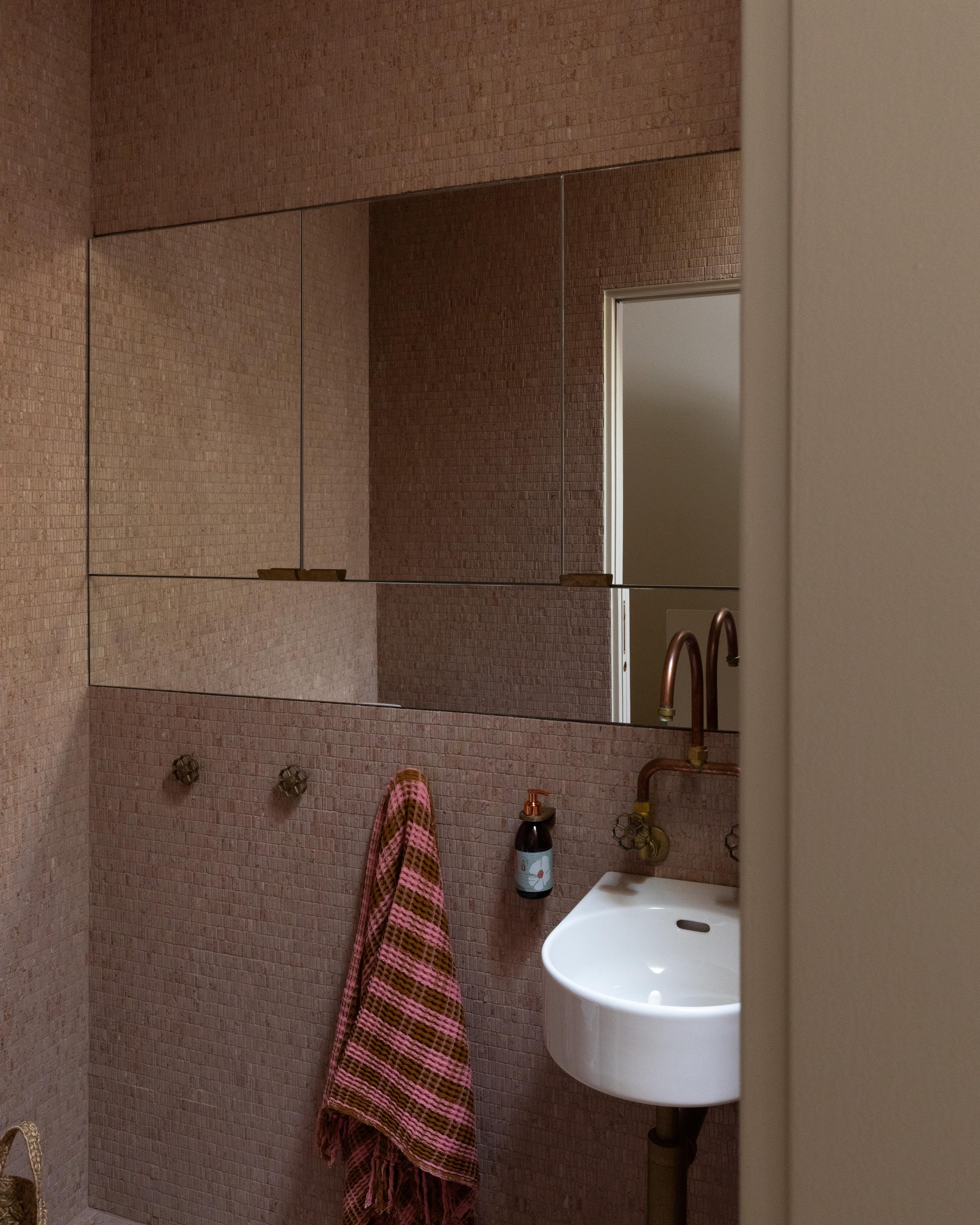
For most architects, the idea of creating such an extensive program would have thrown them from the start. However, rather than the spaces feeling tight and awkward, the floorplan follows a simple north-south axis with strategically placed insertions that can work for the owner as much as a family of five. And unlike the original terrace, which was dark and dank, the home is now light-filled – with even the loft bedroom benefiting from northern light via a highlight window. But from the street, with its original French doors and wrought iron balustrade, it looks no different from its neighbours. “It certainly helped having a client who was looking for something that was more unconventional and certainly was open to ideas,” says Williams. But it also helps when the architectural practice is relatively young, energetic and keen to taken on challenges, with the result not just delivering a prestigious architecture award, but a home that responds to the way a family lives.
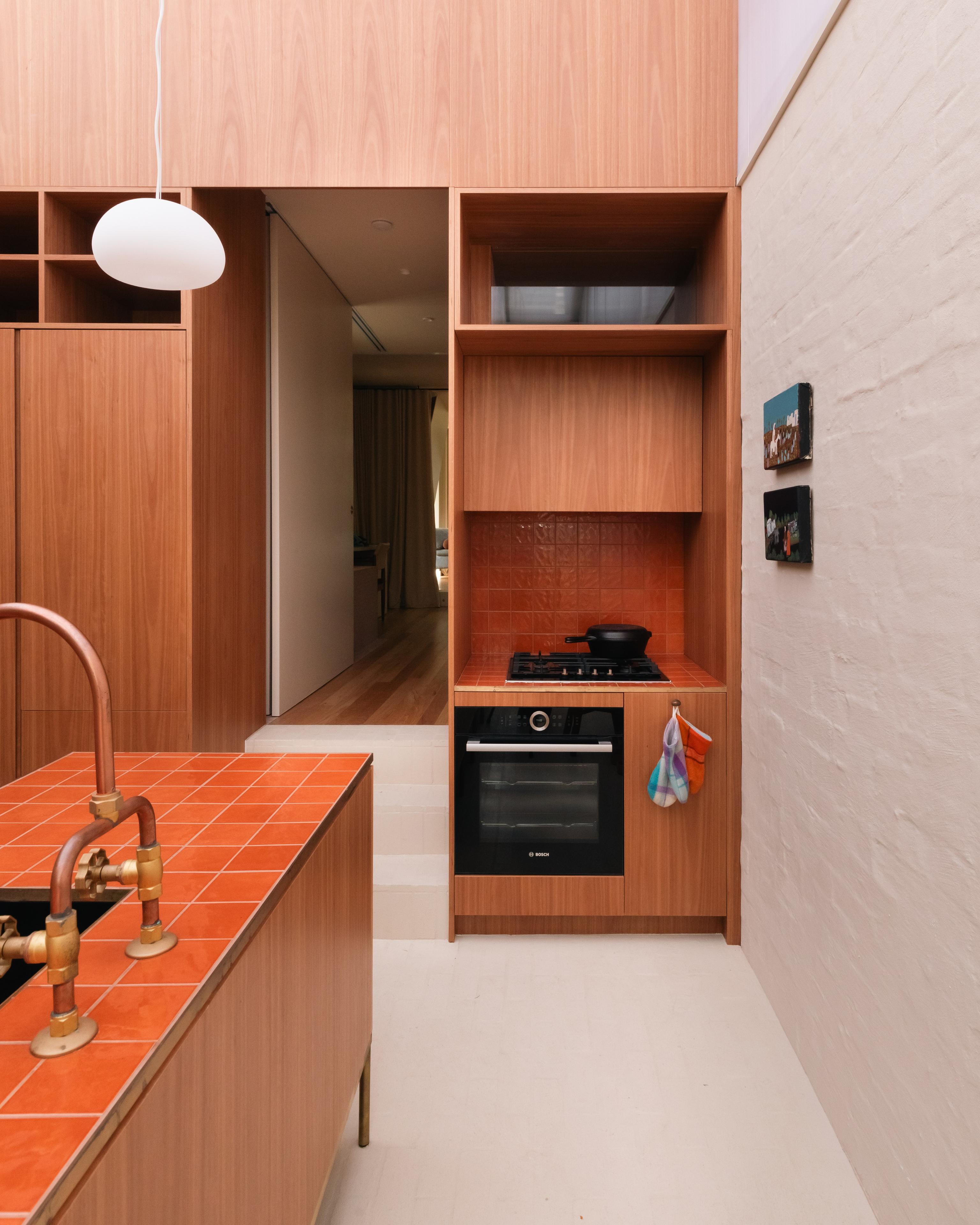
See more Architect George on their website or Instagram. Words by Stephen Crafti. Photography by Clinton Weaver and Joanne Ly.


